2119 Onyx Way, Longmont, CO 80504
Local realty services provided by:ERA Shields Real Estate
2119 Onyx Way,Longmont, CO 80504
$1,250,000
- 4 Beds
- 4 Baths
- 5,183 sq. ft.
- Single family
- Active
Listed by:rozlynn white7143626622
Office:wk real estate
MLS#:IR1041007
Source:ML
Price summary
- Price:$1,250,000
- Price per sq. ft.:$241.17
- Monthly HOA dues:$31.25
About this home
Elegant and charming. This Rainbow Ridge home offers a fluid floorplan that extends out to beautifully landscaped outdoor spaces. The large, functional kitchen features an extended island with bar-height seating - perfect for gathering with friends and family. Positioned on a corner lot at the end of a quiet cul-de-sac, the home's thoughtful layout includes a side-entry garage that keeps the front view clean and inviting. A quaint front porch welcomes you inside, while the cozy, private back patio - complete with ceiling fans and a gas fireplace - makes it easy to enjoy the outdoors year-round. Inside, there are four spacious bedrooms, all upstairs. The large primary suite includes a gas fireplace, a generously sized 5 piece bathroom and an oversized walk-in closet. Two of the upstairs bedrooms share a shared bath, while the fourth has its own en suite bathroom. On the main level, a dedicated office offers flexibility for main-floor living-it could easily be converted into a bedroom down the road, and there's already a bathroom with a shower nearby on the main floor. Other features include a large unfinished basement ready for your vision, and an expansive three-car garage with plenty of storage. The gardens around the home have been lovingly cared for, creating a vibrant setting in every season. You'll also love the easy access to nearby cafes, restaurants, and amenities in the Prospect neighborhood. With quick driving access to Boulder, Denver, and DIA, the location offers both comfort and convenience.
Contact an agent
Home facts
- Year built:2005
- Listing ID #:IR1041007
Rooms and interior
- Bedrooms:4
- Total bathrooms:4
- Full bathrooms:3
- Living area:5,183 sq. ft.
Heating and cooling
- Cooling:Ceiling Fan(s), Central Air
- Heating:Forced Air
Structure and exterior
- Roof:Composition
- Year built:2005
- Building area:5,183 sq. ft.
- Lot area:0.28 Acres
Schools
- High school:Niwot
- Middle school:Sunset
- Elementary school:Burlington
Utilities
- Water:Public
Finances and disclosures
- Price:$1,250,000
- Price per sq. ft.:$241.17
- Tax amount:$7,696 (2024)
New listings near 2119 Onyx Way
- New
 $575,000Active5 beds 3 baths2,815 sq. ft.
$575,000Active5 beds 3 baths2,815 sq. ft.1310 Hilltop Drive, Longmont, CO 80504
MLS# 4591579Listed by: REDFIN CORPORATION - New
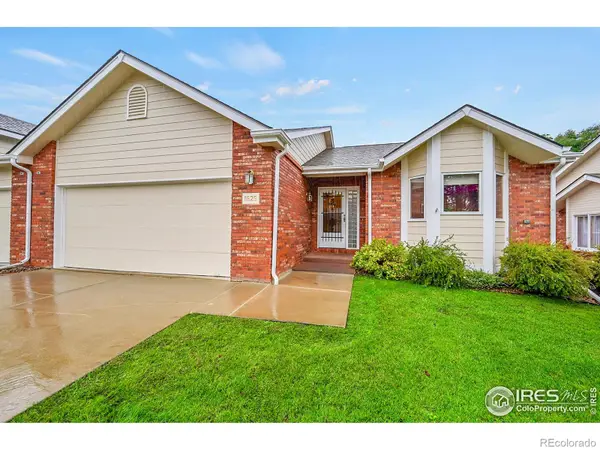 $500,000Active2 beds 2 baths1,252 sq. ft.
$500,000Active2 beds 2 baths1,252 sq. ft.1626 Tulip Court, Longmont, CO 80501
MLS# IR1044400Listed by: RE/MAX ALLIANCE-LONGMONT - Open Sun, 2 to 4pmNew
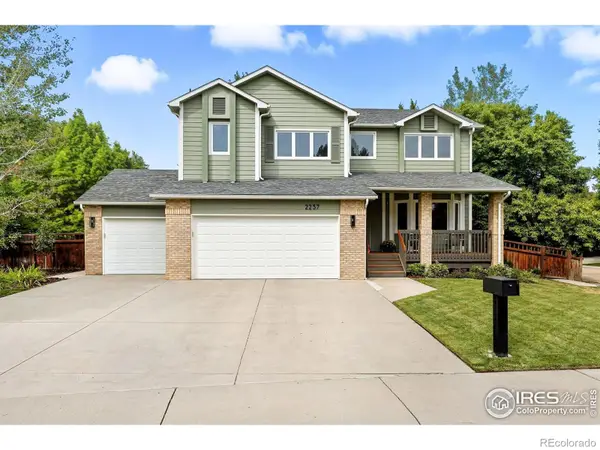 $965,000Active5 beds 4 baths3,631 sq. ft.
$965,000Active5 beds 4 baths3,631 sq. ft.2237 Eagleview Way, Longmont, CO 80504
MLS# IR1044402Listed by: LIVE WEST REALTY - New
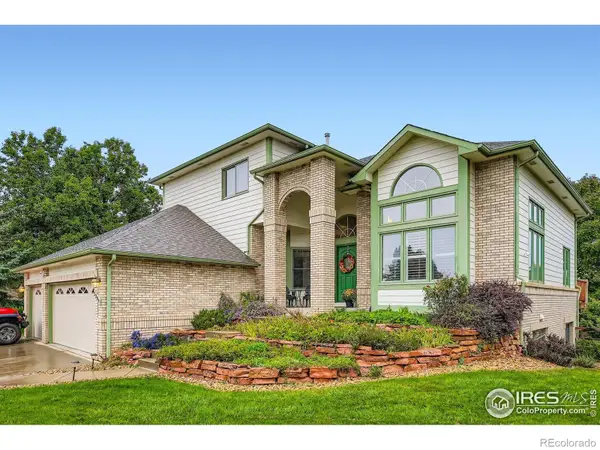 $975,000Active5 beds 4 baths4,102 sq. ft.
$975,000Active5 beds 4 baths4,102 sq. ft.2284 Indian Peaks Circle, Longmont, CO 80504
MLS# IR1044403Listed by: RE/MAX ALLIANCE-LONGMONT - New
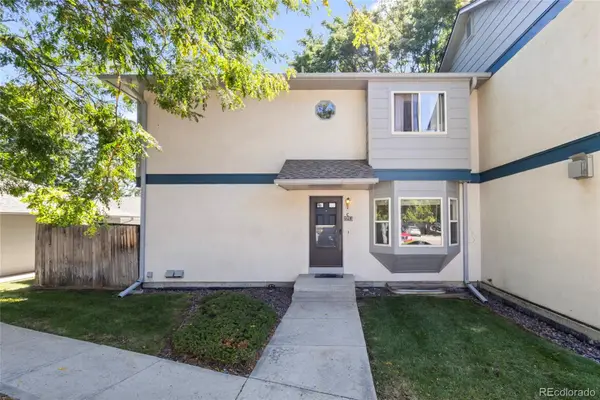 $340,000Active2 beds 2 baths1,639 sq. ft.
$340,000Active2 beds 2 baths1,639 sq. ft.2213 Emery Street #C, Longmont, CO 80501
MLS# 3091252Listed by: REMAX INMOTION - New
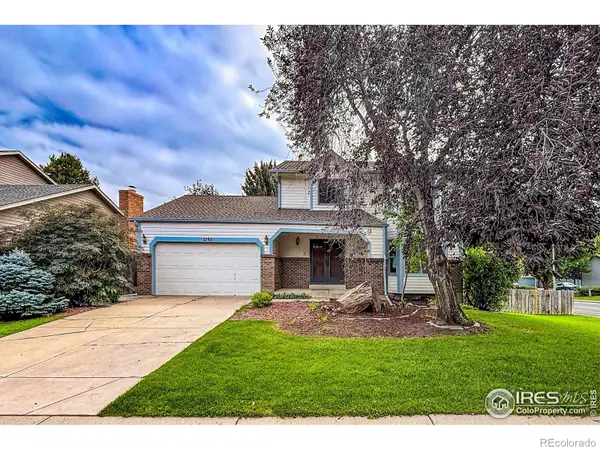 $615,000Active3 beds 3 baths2,959 sq. ft.
$615,000Active3 beds 3 baths2,959 sq. ft.2292 Spinnaker Circle, Longmont, CO 80503
MLS# IR1044367Listed by: RE/MAX NEXUS - Open Sat, 10:30am to 12:30pmNew
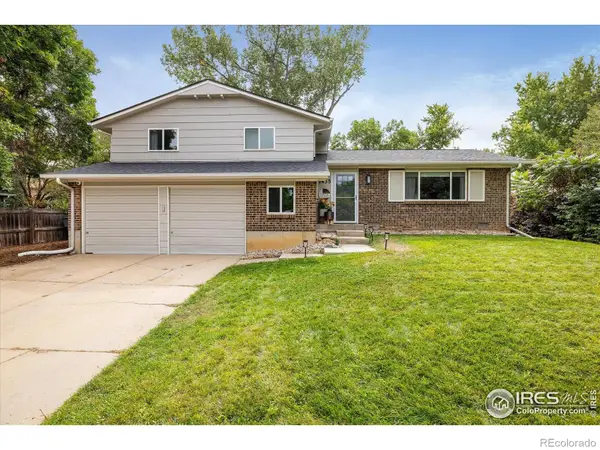 $575,000Active3 beds 3 baths1,700 sq. ft.
$575,000Active3 beds 3 baths1,700 sq. ft.1435 Missouri Avenue, Longmont, CO 80501
MLS# IR1044337Listed by: RE/MAX ALLIANCE-BOULDER - New
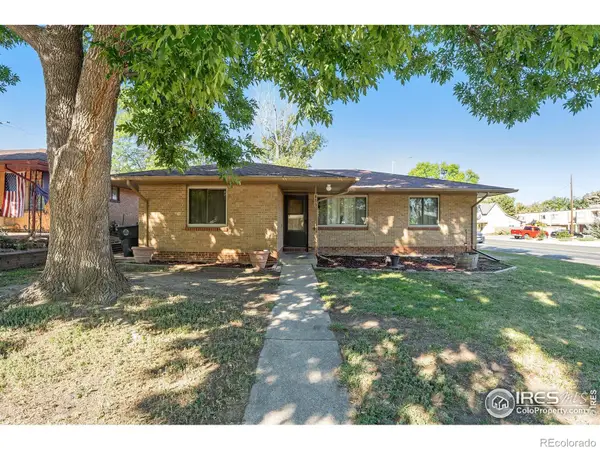 $399,000Active3 beds 1 baths1,268 sq. ft.
$399,000Active3 beds 1 baths1,268 sq. ft.895 Faith Court, Longmont, CO 80501
MLS# IR1044334Listed by: SOUKUP REAL ESTATE SERVICES - New
 $1,199,000Active1.92 Acres
$1,199,000Active1.92 Acres5939 Niwot Road, Longmont, CO 80503
MLS# 8972197Listed by: RE/MAX ALLIANCE - New
 $524,900Active2 beds 3 baths2,248 sq. ft.
$524,900Active2 beds 3 baths2,248 sq. ft.1423 Great Western Drive, Longmont, CO 80501
MLS# 8917951Listed by: RE/MAX PROFESSIONALS
