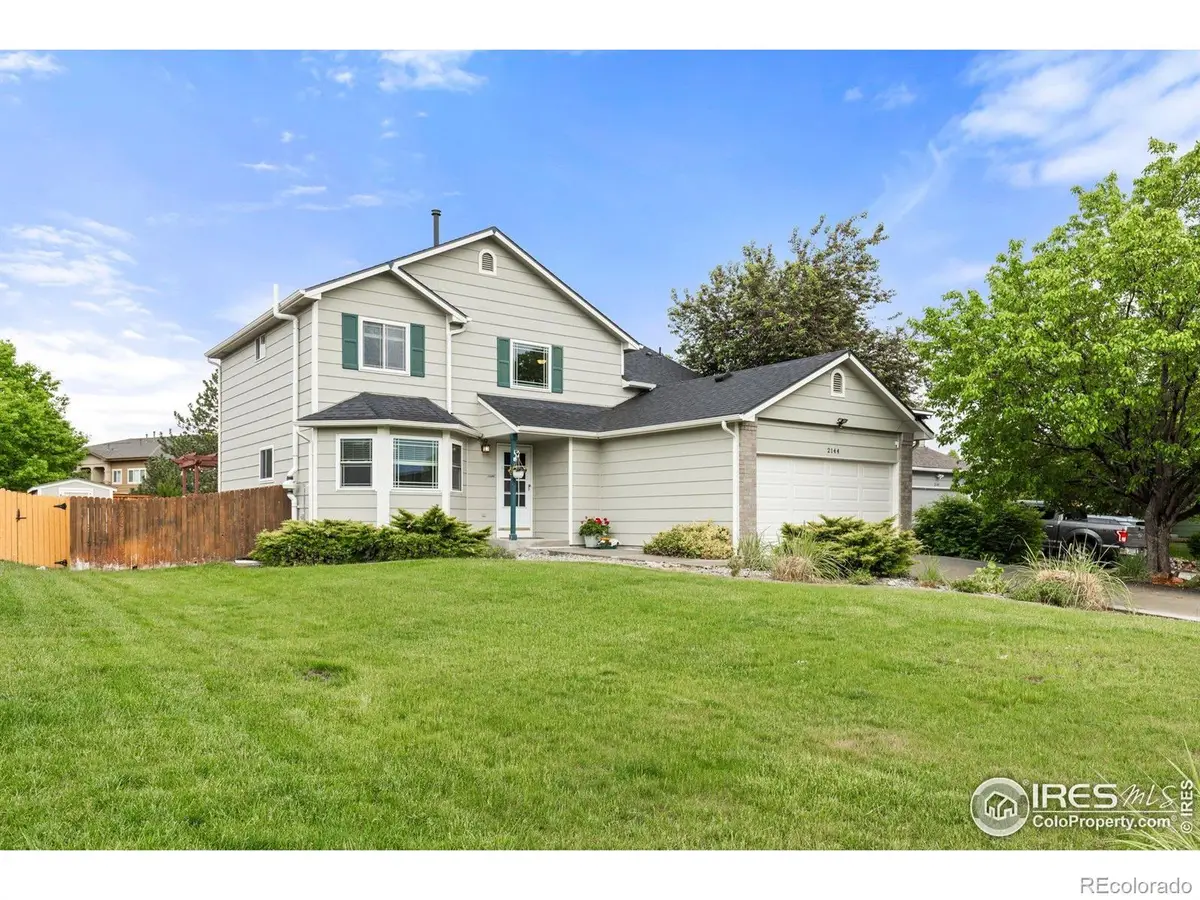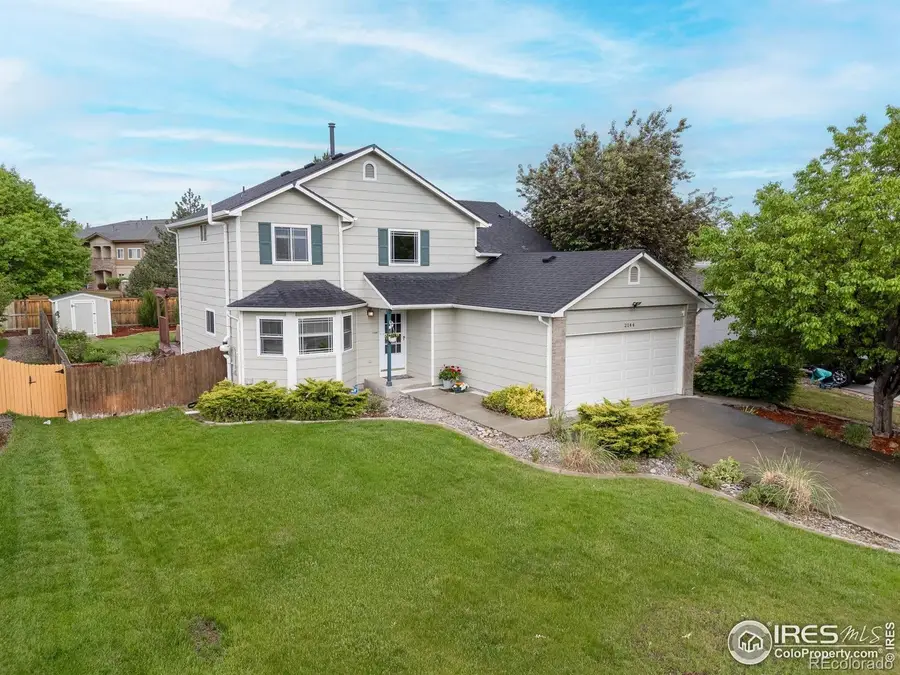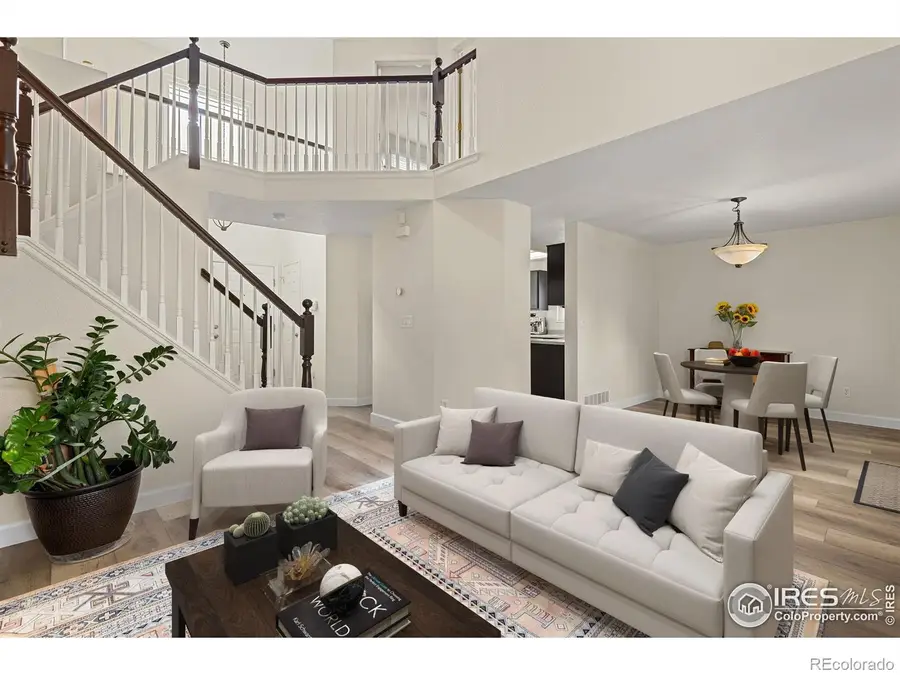2144 Santa Fe Drive, Longmont, CO 80504
Local realty services provided by:RONIN Real Estate Professionals ERA Powered



Listed by:elizabeth friedlander3038175716
Office:re/max of boulder, inc
MLS#:IR1035291
Source:ML
Price summary
- Price:$655,000
- Price per sq. ft.:$256.76
- Monthly HOA dues:$21.67
About this home
Welcome to your new home in Longmont's popular Pleasant Valley. This home has been beautifully updated and well cared for. The sellers' love for this home shines through. 2024 updates include fresh interior paint and a top-quality installation of Coretec Pro Plus luxury vinyl plank flooring throughout the entire house. Step into your spacious yard (almost 1/4 of an acre) and enjoy a large deck for entertaining, raised beds for your garden, and fresh landscaping that includes 6 large Spartan Junipers along the back of the property for added privacy. The main level greets you with soaring ceilings in the living room and a cozy kitchen with a sunny seating area for your favorite morning beverage. Upstairs you will find a large primary suite with a large ensuite bathroom, 2 generously sized bedrooms, and another full bathroom. Take a few steps down from the main level into the family room with a gas fireplace and separate laundry area. The finished basement has the 4th bedroom with an ensuite bathroom and large walk-in closet. Enjoy this convenient location with an extensive trail system steps from your front door, near the Ute Creek Golf course and shopping. 30 minutes to hiking and shopping in Boulder and less than 1 hour to Estes Park/RMNP. All appliances convey, including the garage refrigerator. This is the one you have been waiting for. Home includes an installed radon system and raised beds in the back yard.
Contact an agent
Home facts
- Year built:2002
- Listing Id #:IR1035291
Rooms and interior
- Bedrooms:4
- Total bathrooms:4
- Full bathrooms:2
- Half bathrooms:1
- Living area:2,551 sq. ft.
Heating and cooling
- Cooling:Ceiling Fan(s), Central Air
- Heating:Forced Air
Structure and exterior
- Roof:Composition
- Year built:2002
- Building area:2,551 sq. ft.
- Lot area:0.22 Acres
Schools
- High school:Skyline
- Middle school:Heritage
- Elementary school:Alpine
Utilities
- Water:Public
- Sewer:Public Sewer
Finances and disclosures
- Price:$655,000
- Price per sq. ft.:$256.76
- Tax amount:$3,402 (2024)
New listings near 2144 Santa Fe Drive
- New
 $479,000Active3 beds 3 baths1,576 sq. ft.
$479,000Active3 beds 3 baths1,576 sq. ft.690 Stonebridge Drive, Longmont, CO 80503
MLS# IR1041416Listed by: RE/MAX OF BOULDER, INC - New
 $489,000Active3 beds 2 baths1,272 sq. ft.
$489,000Active3 beds 2 baths1,272 sq. ft.2155 Hackberry Circle, Longmont, CO 80501
MLS# IR1041413Listed by: COLDWELL BANKER REALTY-BOULDER - New
 $1,350,000Active5 beds 4 baths4,229 sq. ft.
$1,350,000Active5 beds 4 baths4,229 sq. ft.2316 Horseshoe Circle, Longmont, CO 80504
MLS# 5380649Listed by: COLDWELL BANKER REALTY - NOCO - New
 $850,000Active5 beds 3 baths5,112 sq. ft.
$850,000Active5 beds 3 baths5,112 sq. ft.653 Glenarbor Circle, Longmont, CO 80504
MLS# 7062523Listed by: HOMESMART - New
 $540,000Active3 beds 3 baths2,202 sq. ft.
$540,000Active3 beds 3 baths2,202 sq. ft.2407 Pratt Street, Longmont, CO 80501
MLS# 3422201Listed by: ARIA KHOSRAVI - Coming SoonOpen Sat, 10am to 1pm
 $520,000Coming Soon3 beds 3 baths
$520,000Coming Soon3 beds 3 baths4146 Limestone Avenue, Longmont, CO 80504
MLS# 4616409Listed by: REAL BROKER, LLC DBA REAL - Open Sun, 10am to 12pmNew
 $625,000Active4 beds 3 baths3,336 sq. ft.
$625,000Active4 beds 3 baths3,336 sq. ft.2014 Red Cloud Road, Longmont, CO 80504
MLS# IR1041377Listed by: ST VRAIN REALTY LLC - Coming Soon
 $575,000Coming Soon3 beds 3 baths
$575,000Coming Soon3 beds 3 baths1818 Clover Creek Drive, Longmont, CO 80503
MLS# IR1041364Listed by: THE AGENCY - BOULDER - Open Sat, 12 to 2pmNew
 $385,000Active1 beds 1 baths883 sq. ft.
$385,000Active1 beds 1 baths883 sq. ft.2018 Ionosphere Street #8, Longmont, CO 80504
MLS# IR1041339Listed by: COMPASS - BOULDER - New
 $585,000Active4 beds 3 baths2,720 sq. ft.
$585,000Active4 beds 3 baths2,720 sq. ft.2130 Squires Street, Longmont, CO 80501
MLS# IR1041342Listed by: HOMESMART
