2200 Emery Street #1 & 2, Longmont, CO 80501
Local realty services provided by:LUX Real Estate Company ERA Powered
2200 Emery Street #1 & 2,Longmont, CO 80501
$515,000
- 4 Beds
- 4 Baths
- 2,014 sq. ft.
- Single family
- Active
Upcoming open houses
- Sun, Sep 2110:00 am - 12:00 pm
Listed by:ian phillips3152923114
Office:coldwell banker realty-boulder
MLS#:IR1043147
Source:ML
Price summary
- Price:$515,000
- Price per sq. ft.:$255.71
About this home
Duplex opportunity to get into the Investment property game or for a Buyer to occupy as a primary and use the rental income to keep your mortgage on the property low. (House Hack!) Side 2202 has been recently renovated with new paint, carpet, and is move-in ready. This side was rented out for $2,100 a month and had a year lease in place. Side 2200 was rented out to a family member at a pro-rated discount and those tenants are vacating by October 1, 2025. Side 2200 does need some TLC, but appear to be straight-forward handyman/subcontractor jobs like carpet, paint, drywall patching, etc. The roof is newer and in great shape at 5 years old. Each unit has ample driveway parking and an attached 1 car garage, private backyard space, and close to everything in Longmont by being just a few blocks off Main St. There appears great financial potential with the opportunity to subdivide the units and sell each side individually. The unit next door sold for $355,900 in July 2025.) Inquire with Agent and the City of Longmont for details. Showings of side 2202 only at this time, but after showing, if there is immediate interest a showing of side 2200 can be facilitated. (Agent must arrange with Tenant until 10/1/2025.). Thank you for looking and reach out with questions. Cheers!
Contact an agent
Home facts
- Year built:1976
- Listing ID #:IR1043147
Rooms and interior
- Bedrooms:4
- Total bathrooms:4
- Full bathrooms:2
- Living area:2,014 sq. ft.
Heating and cooling
- Cooling:Air Conditioning-Room, Ceiling Fan(s)
- Heating:Baseboard
Structure and exterior
- Roof:Composition
- Year built:1976
- Building area:2,014 sq. ft.
- Lot area:0.23 Acres
Schools
- High school:Skyline
- Middle school:Timberline
- Elementary school:Timberline
Utilities
- Water:Public
- Sewer:Public Sewer
Finances and disclosures
- Price:$515,000
- Price per sq. ft.:$255.71
- Tax amount:$3,167 (2024)
New listings near 2200 Emery Street #1 & 2
- Coming Soon
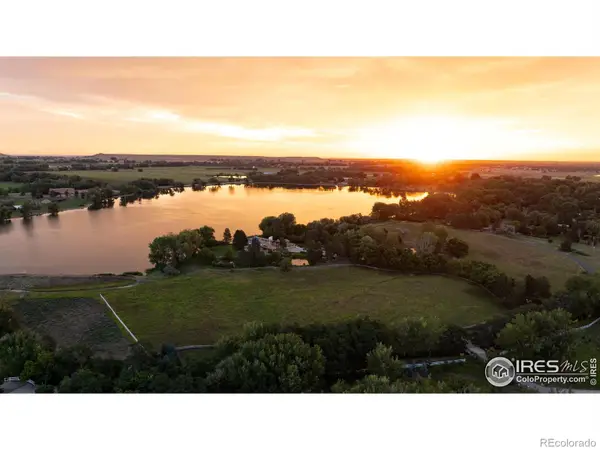 $11,950,000Coming Soon4 beds 7 baths
$11,950,000Coming Soon4 beds 7 baths7007 Rozena Drive, Longmont, CO 80503
MLS# IR1043160Listed by: COMPASS - BOULDER - New
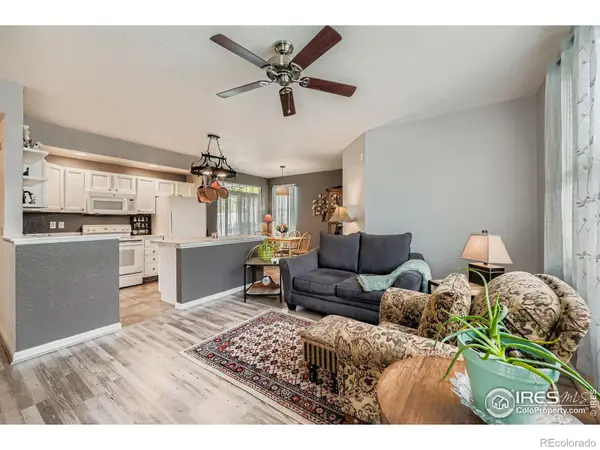 $435,000Active2 beds 2 baths1,031 sq. ft.
$435,000Active2 beds 2 baths1,031 sq. ft.4501 Nelson Road #2101, Longmont, CO 80503
MLS# IR1043154Listed by: VELOCITY RE & INVESTMENTS INC - New
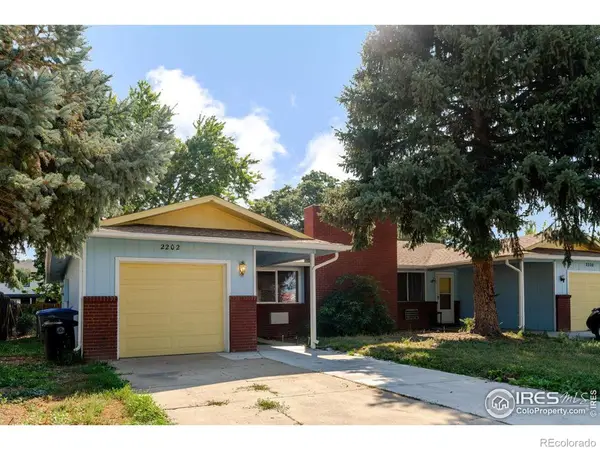 $515,000Active-- beds -- baths2,014 sq. ft.
$515,000Active-- beds -- baths2,014 sq. ft.2200 Emery Street, Longmont, CO 80501
MLS# IR1043144Listed by: COLDWELL BANKER REALTY-BOULDER - New
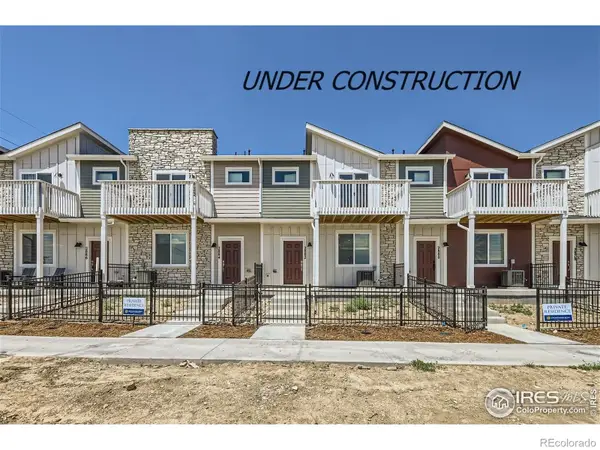 $534,990Active3 beds 3 baths2,049 sq. ft.
$534,990Active3 beds 3 baths2,049 sq. ft.2768 Bear Springs Cir Dr, Longmont, CO 80503
MLS# IR1043141Listed by: DFH COLORADO REALTY LLC - New
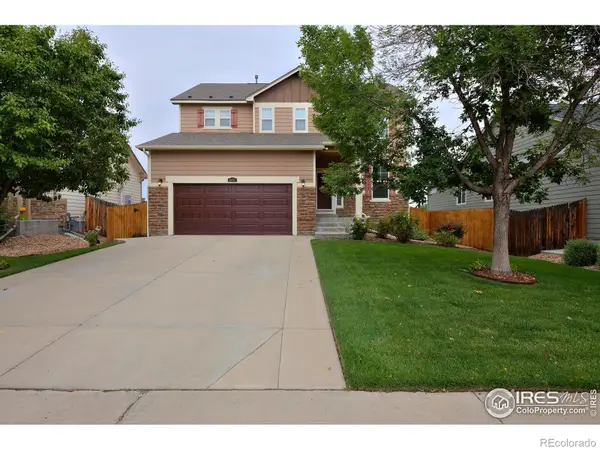 $655,000Active4 beds 4 baths2,849 sq. ft.
$655,000Active4 beds 4 baths2,849 sq. ft.1851 Trevor Circle, Longmont, CO 80501
MLS# IR1043131Listed by: SHASTA REALTY INC - Coming Soon
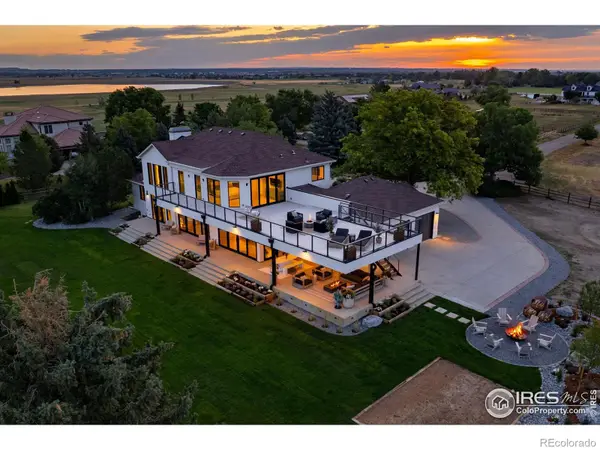 $4,995,000Coming Soon6 beds 5 baths
$4,995,000Coming Soon6 beds 5 baths6915 Goose Point Court, Longmont, CO 80503
MLS# IR1043096Listed by: COMPASS - BOULDER - New
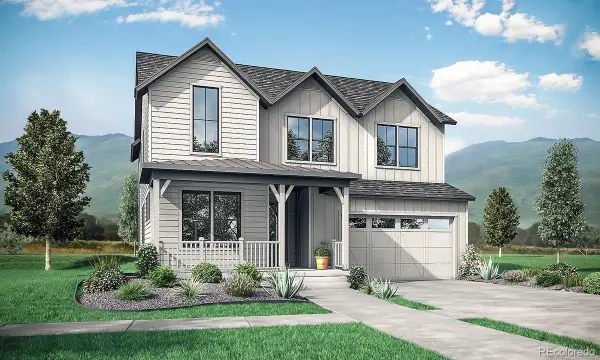 $1,164,320Active4 beds 4 baths4,087 sq. ft.
$1,164,320Active4 beds 4 baths4,087 sq. ft.5616 Wheaton Avenue, Longmont, CO 80503
MLS# 5227430Listed by: JESUS OROZCO JR - New
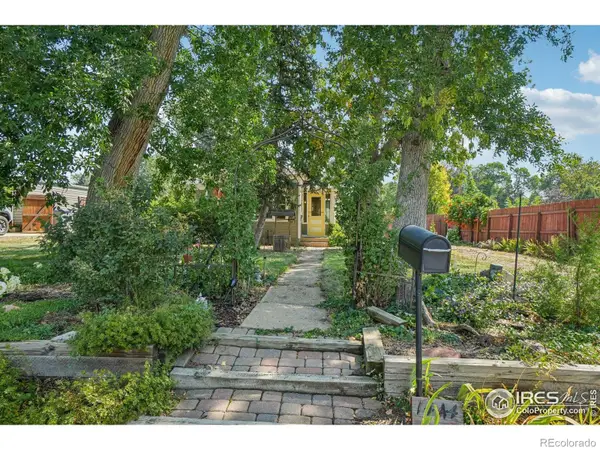 $325,000Active2 beds 1 baths1,612 sq. ft.
$325,000Active2 beds 1 baths1,612 sq. ft.1444 Bowen Street, Longmont, CO 80501
MLS# IR1043077Listed by: EXP REALTY LLC - New
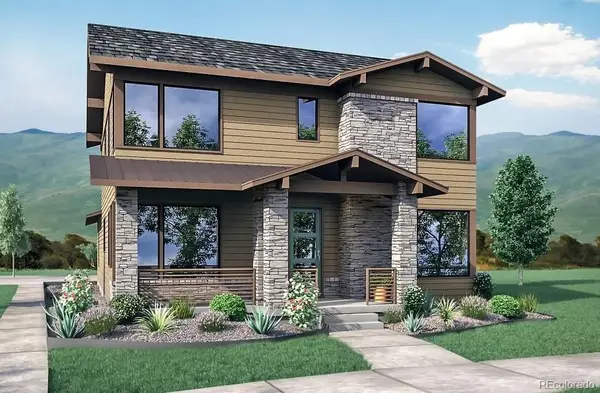 $1,179,686Active4 beds 3 baths3,932 sq. ft.
$1,179,686Active4 beds 3 baths3,932 sq. ft.763 Mountain Drive, Longmont, CO 80503
MLS# 4804696Listed by: JESUS OROZCO JR
