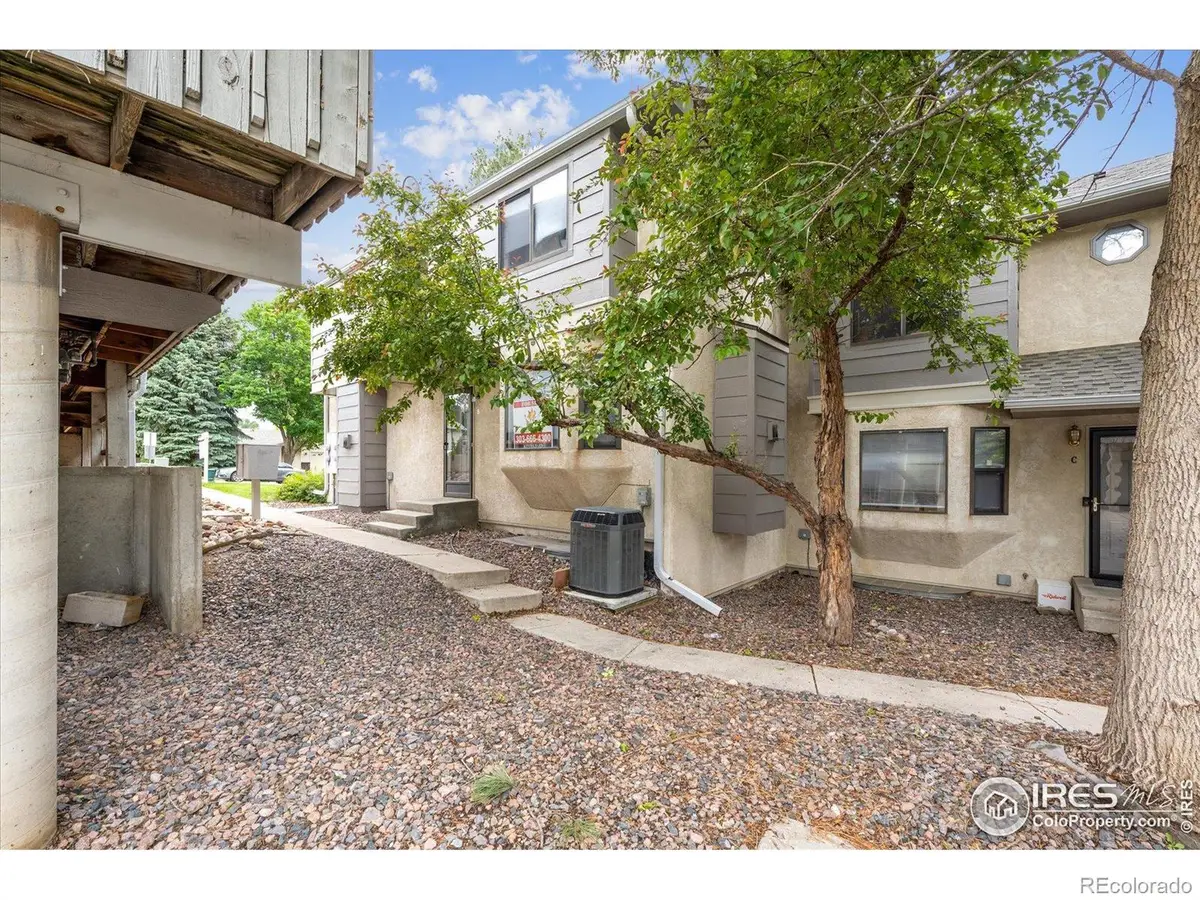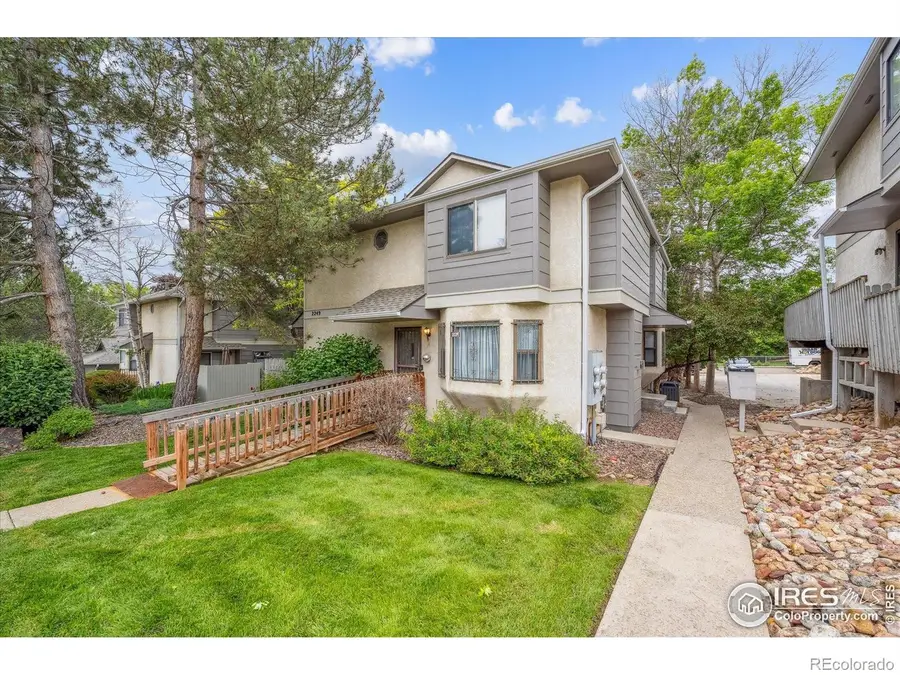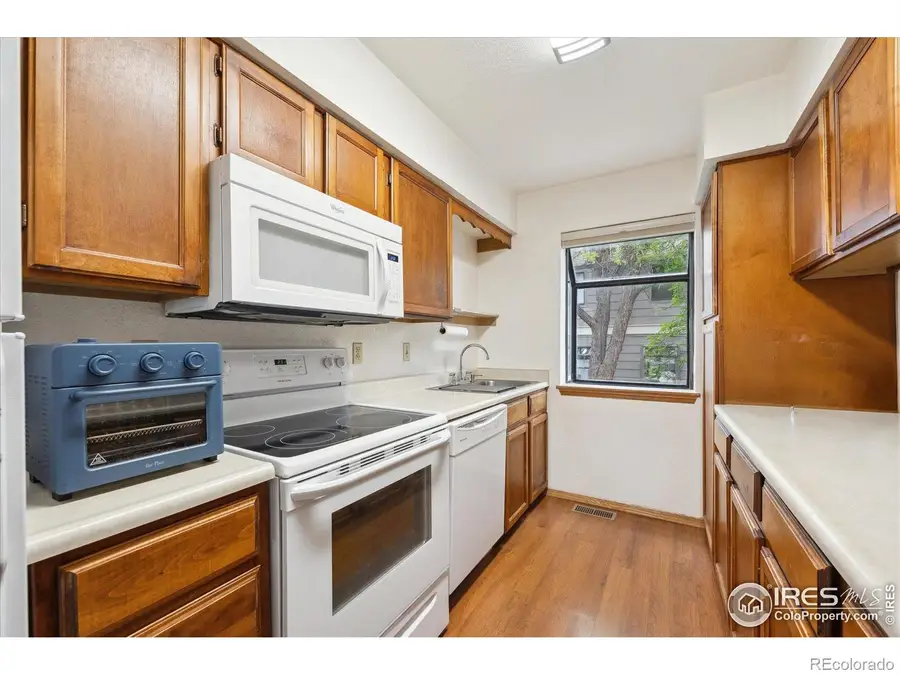2249 Emery Street #B, Longmont, CO 80501
Local realty services provided by:ERA Shields Real Estate



2249 Emery Street #B,Longmont, CO 80501
$352,000
- 4 Beds
- 3 Baths
- 1,541 sq. ft.
- Condominium
- Pending
Listed by:kevin chard3036664300
Office:phoenix realty & property mngt
MLS#:IR1035986
Source:ML
Price summary
- Price:$352,000
- Price per sq. ft.:$228.42
- Monthly HOA dues:$380
About this home
PRICE REDUCTION!!!! Spacious well-maintained Townhome style condo quietly hidden away provides for a discreet living location. Upon entering the large open floor plan, a large Bay Window provides a centerpiece for natural light, as does the South facing sliding glass door leading to the freshly painted, fenced private deck. The living room gas fireplace will provide plenty of warmth in the winter, & the newer A/C unit will keep you cool all summer long. Enjoy your finished basement w/2 non-conforming bedrooms/office space/recreation rooms and beautifully updated bathroom. Extra storage space is found under the basement stairs, plus the detached 1 car garage provides plenty of extra storage also. You're now located close to great parks, golf, shopping, restaurants, services, & easy access to major roads and highways.
Contact an agent
Home facts
- Year built:1985
- Listing Id #:IR1035986
Rooms and interior
- Bedrooms:4
- Total bathrooms:3
- Half bathrooms:1
- Living area:1,541 sq. ft.
Heating and cooling
- Cooling:Ceiling Fan(s), Central Air
- Heating:Forced Air
Structure and exterior
- Roof:Composition, Fiberglass, Shake
- Year built:1985
- Building area:1,541 sq. ft.
Schools
- High school:Skyline
- Middle school:Trail Ridge
- Elementary school:Alpine
Utilities
- Water:Public
- Sewer:Public Sewer
Finances and disclosures
- Price:$352,000
- Price per sq. ft.:$228.42
- Tax amount:$1,645 (2024)
New listings near 2249 Emery Street #B
- New
 $479,000Active3 beds 3 baths1,576 sq. ft.
$479,000Active3 beds 3 baths1,576 sq. ft.690 Stonebridge Drive, Longmont, CO 80503
MLS# IR1041416Listed by: RE/MAX OF BOULDER, INC - New
 $489,000Active3 beds 2 baths1,272 sq. ft.
$489,000Active3 beds 2 baths1,272 sq. ft.2155 Hackberry Circle, Longmont, CO 80501
MLS# IR1041413Listed by: COLDWELL BANKER REALTY-BOULDER - New
 $1,350,000Active5 beds 4 baths4,229 sq. ft.
$1,350,000Active5 beds 4 baths4,229 sq. ft.2316 Horseshoe Circle, Longmont, CO 80504
MLS# 5380649Listed by: COLDWELL BANKER REALTY - NOCO - New
 $850,000Active5 beds 3 baths5,112 sq. ft.
$850,000Active5 beds 3 baths5,112 sq. ft.653 Glenarbor Circle, Longmont, CO 80504
MLS# 7062523Listed by: HOMESMART - New
 $540,000Active3 beds 3 baths2,202 sq. ft.
$540,000Active3 beds 3 baths2,202 sq. ft.2407 Pratt Street, Longmont, CO 80501
MLS# 3422201Listed by: ARIA KHOSRAVI - Coming SoonOpen Sat, 10am to 1pm
 $520,000Coming Soon3 beds 3 baths
$520,000Coming Soon3 beds 3 baths4146 Limestone Avenue, Longmont, CO 80504
MLS# 4616409Listed by: REAL BROKER, LLC DBA REAL - Open Sun, 10am to 12pmNew
 $625,000Active4 beds 3 baths3,336 sq. ft.
$625,000Active4 beds 3 baths3,336 sq. ft.2014 Red Cloud Road, Longmont, CO 80504
MLS# IR1041377Listed by: ST VRAIN REALTY LLC - Coming Soon
 $575,000Coming Soon3 beds 3 baths
$575,000Coming Soon3 beds 3 baths1818 Clover Creek Drive, Longmont, CO 80503
MLS# IR1041364Listed by: THE AGENCY - BOULDER - Open Sat, 12 to 2pmNew
 $385,000Active1 beds 1 baths883 sq. ft.
$385,000Active1 beds 1 baths883 sq. ft.2018 Ionosphere Street #8, Longmont, CO 80504
MLS# IR1041339Listed by: COMPASS - BOULDER - New
 $585,000Active4 beds 3 baths2,720 sq. ft.
$585,000Active4 beds 3 baths2,720 sq. ft.2130 Squires Street, Longmont, CO 80501
MLS# IR1041342Listed by: HOMESMART
