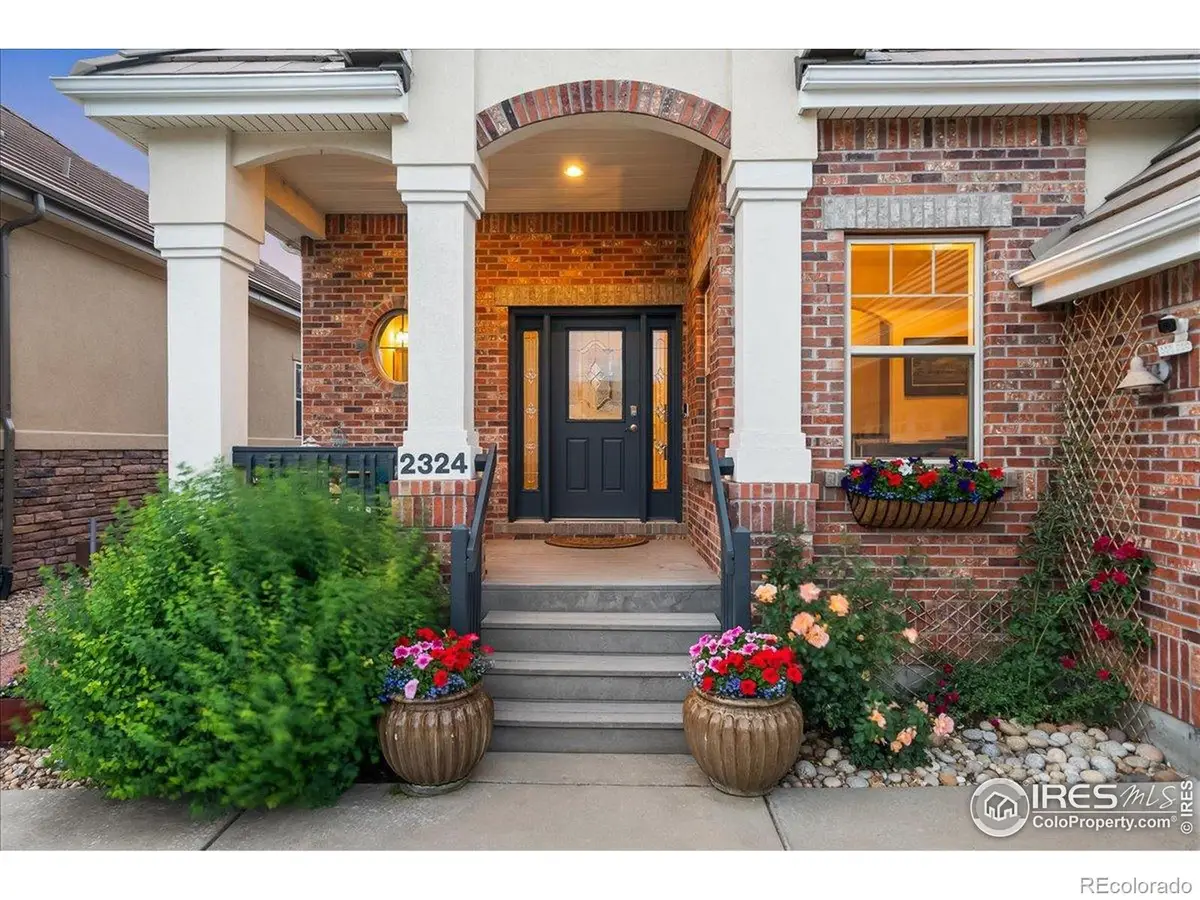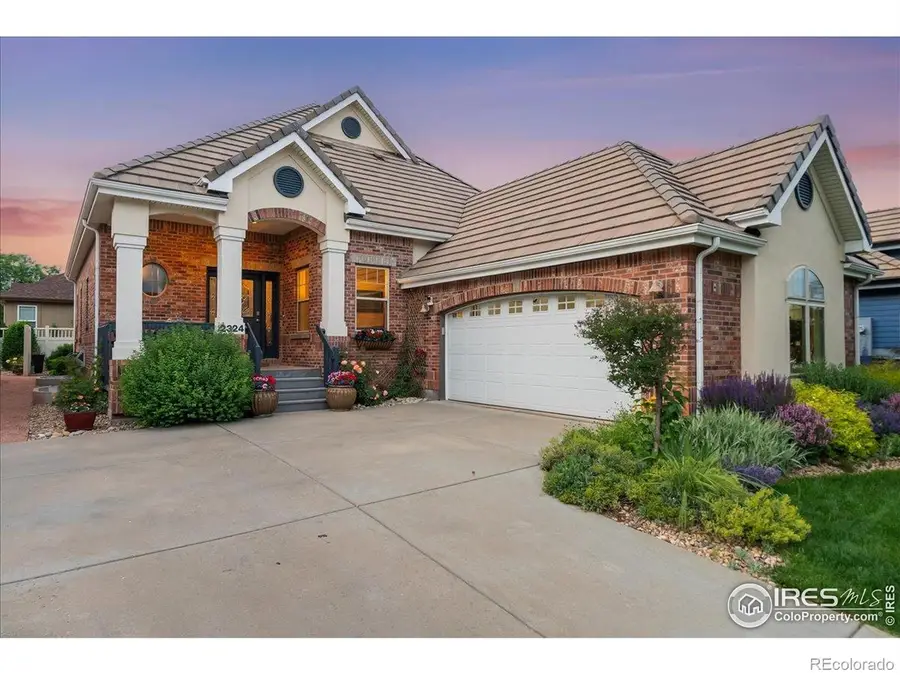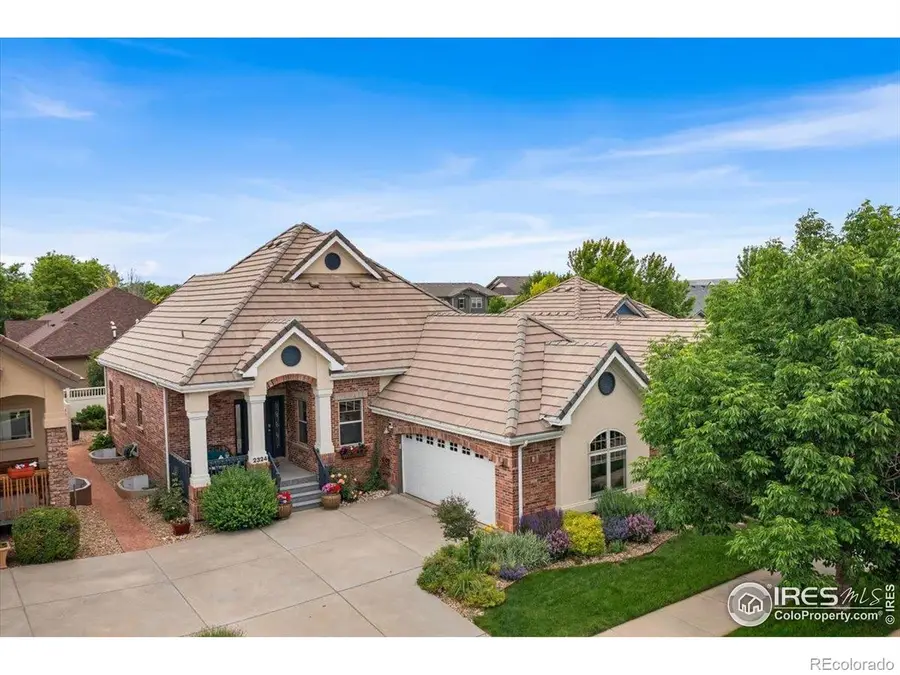2324 Steppe Drive, Longmont, CO 80504
Local realty services provided by:ERA Shields Real Estate



2324 Steppe Drive,Longmont, CO 80504
$664,500
- 3 Beds
- 3 Baths
- 2,938 sq. ft.
- Single family
- Active
Listed by:stephanie woodard9705930999
Office:re/max alliance-windsor
MLS#:IR1036077
Source:ML
Price summary
- Price:$664,500
- Price per sq. ft.:$226.17
- Monthly HOA dues:$58
About this home
Welcome to this well-maintained home featuring beautiful wood floors throughout and soaring vaulted ceilings that create an impressive sense of space and light. The thoughtfully designed floor plan offers a convenient primary suite on the main level, complete with a large primary bathroom and generous walk-in closets for ample storage. The finished basement provides exceptional value with two additional bedrooms and a fantastic entertainment area - perfect for family gatherings, movie nights, or recreational activities. This versatile lower level space offers endless possibilities for both relaxation and hosting. With its combination of quality finishes, practical layout, and abundant living space, this home offers comfort and functionality for today's lifestyle. The main floor primary suite provides single-level living convenience, while the basement bedrooms offer flexibility for guests, family members, or home office space. Don't miss this opportunity to own a move-in ready home with great bones and thoughtful design throughout. Schedule your showing today!
Contact an agent
Home facts
- Year built:2005
- Listing Id #:IR1036077
Rooms and interior
- Bedrooms:3
- Total bathrooms:3
- Full bathrooms:2
- Half bathrooms:1
- Living area:2,938 sq. ft.
Heating and cooling
- Cooling:Ceiling Fan(s), Central Air
- Heating:Forced Air
Structure and exterior
- Roof:Concrete
- Year built:2005
- Building area:2,938 sq. ft.
- Lot area:0.11 Acres
Schools
- High school:Skyline
- Middle school:Timberline
- Elementary school:Alpine
Utilities
- Water:Public
- Sewer:Public Sewer
Finances and disclosures
- Price:$664,500
- Price per sq. ft.:$226.17
- Tax amount:$3,643 (2024)
New listings near 2324 Steppe Drive
- New
 $479,000Active3 beds 3 baths1,576 sq. ft.
$479,000Active3 beds 3 baths1,576 sq. ft.690 Stonebridge Drive, Longmont, CO 80503
MLS# IR1041416Listed by: RE/MAX OF BOULDER, INC - New
 $489,000Active3 beds 2 baths1,272 sq. ft.
$489,000Active3 beds 2 baths1,272 sq. ft.2155 Hackberry Circle, Longmont, CO 80501
MLS# IR1041413Listed by: COLDWELL BANKER REALTY-BOULDER - New
 $1,350,000Active5 beds 4 baths4,229 sq. ft.
$1,350,000Active5 beds 4 baths4,229 sq. ft.2316 Horseshoe Circle, Longmont, CO 80504
MLS# 5380649Listed by: COLDWELL BANKER REALTY - NOCO - New
 $850,000Active5 beds 3 baths5,112 sq. ft.
$850,000Active5 beds 3 baths5,112 sq. ft.653 Glenarbor Circle, Longmont, CO 80504
MLS# 7062523Listed by: HOMESMART - New
 $540,000Active3 beds 3 baths2,202 sq. ft.
$540,000Active3 beds 3 baths2,202 sq. ft.2407 Pratt Street, Longmont, CO 80501
MLS# 3422201Listed by: ARIA KHOSRAVI - Coming SoonOpen Sat, 10am to 1pm
 $520,000Coming Soon3 beds 3 baths
$520,000Coming Soon3 beds 3 baths4146 Limestone Avenue, Longmont, CO 80504
MLS# 4616409Listed by: REAL BROKER, LLC DBA REAL - Open Sun, 10am to 12pmNew
 $625,000Active4 beds 3 baths3,336 sq. ft.
$625,000Active4 beds 3 baths3,336 sq. ft.2014 Red Cloud Road, Longmont, CO 80504
MLS# IR1041377Listed by: ST VRAIN REALTY LLC - Coming Soon
 $575,000Coming Soon3 beds 3 baths
$575,000Coming Soon3 beds 3 baths1818 Clover Creek Drive, Longmont, CO 80503
MLS# IR1041364Listed by: THE AGENCY - BOULDER - Open Sat, 12 to 2pmNew
 $385,000Active1 beds 1 baths883 sq. ft.
$385,000Active1 beds 1 baths883 sq. ft.2018 Ionosphere Street #8, Longmont, CO 80504
MLS# IR1041339Listed by: COMPASS - BOULDER - New
 $585,000Active4 beds 3 baths2,720 sq. ft.
$585,000Active4 beds 3 baths2,720 sq. ft.2130 Squires Street, Longmont, CO 80501
MLS# IR1041342Listed by: HOMESMART
