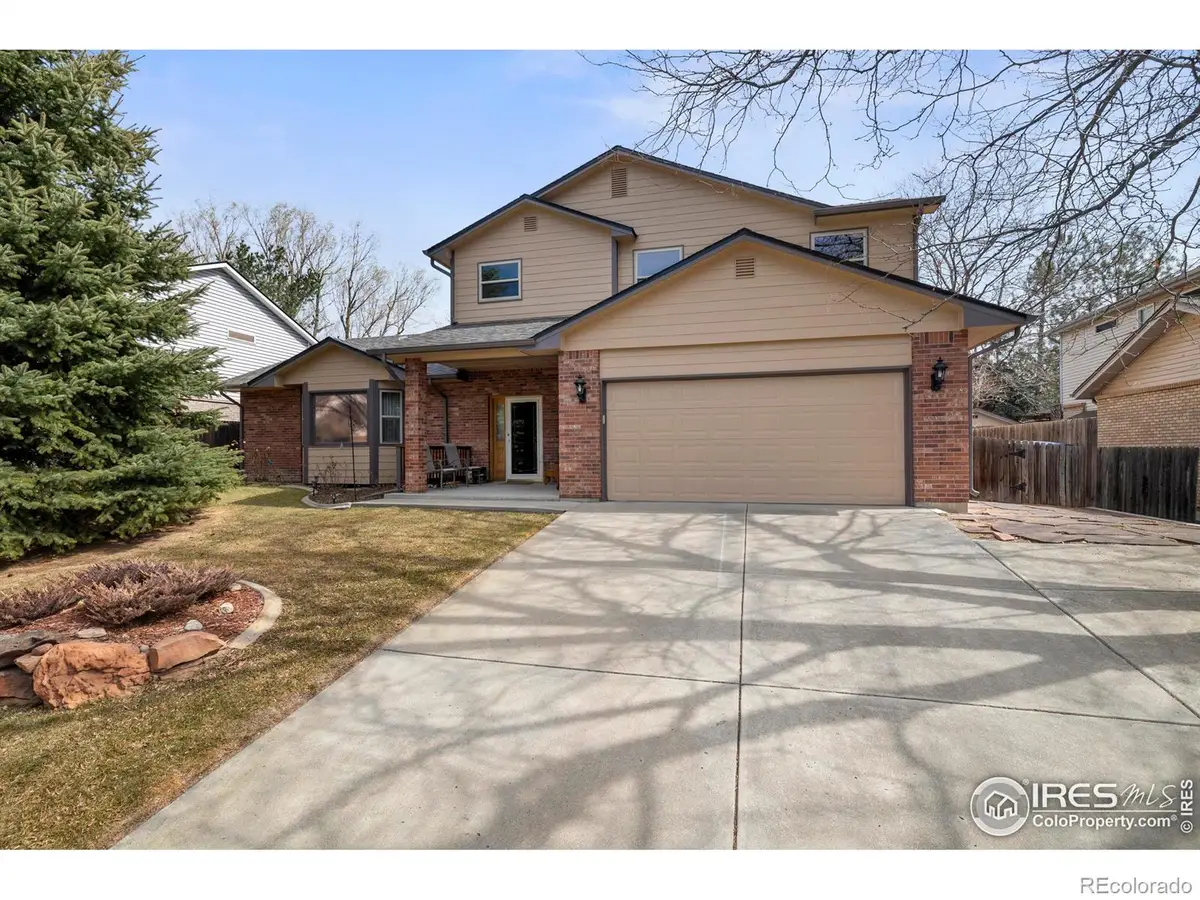2418 Maplewood Circle E, Longmont, CO 80503
Local realty services provided by:LUX Denver ERA Powered



2418 Maplewood Circle E,Longmont, CO 80503
$630,000
- 3 Beds
- 4 Baths
- 3,284 sq. ft.
- Single family
- Active
Listed by:christie duggar9702191138
Office:group harmony
MLS#:IR1028749
Source:ML
Price summary
- Price:$630,000
- Price per sq. ft.:$191.84
About this home
Welcome to 2418 Maplewood Circle E, a beautifully maintained 2-story home that shows pride of ownership at every turn. From the moment you step inside, you'll notice the inviting atmosphere created by the vaulted ceilings and the meticulously refinished hardwood floors. The remodeled kitchen reflects the care and attention to detail, offering both style and functionality for the home chef. Upstairs, the brand new windows enhance the home's energy efficiency and allow for plenty of natural light! The primary suite is a true sanctuary, featuring a private balcony perfect for enjoying a morning or afternoon beverage, along with a newly updated shower in the ensuite bathroom. The finished basement is a well-thought-out space, providing a cozy rec room and an additional bathroom-ideal for guests or entertainment. In the backyard, the sunroom adds extra space for relaxation and enjoying the outdoors in comfort, no matter the season. Outside is a tranquil retreat with mature landscaping, two sheds for extra storage, and a sprinkler system to keep everything looking pristine. This home has been exceptionally well-maintained with a new roof (installed in December 2024), newer exterior paint, newer windows, and an active radon system for peace of mind. The owned solar panels not only add to the home's sustainability but also helps reduce energy costs. Every corner of this home has been carefully updated and lovingly maintained, making it a true turn-key opportunity. Come see for yourself the pride that has gone into making this home so special.
Contact an agent
Home facts
- Year built:1994
- Listing Id #:IR1028749
Rooms and interior
- Bedrooms:3
- Total bathrooms:4
- Full bathrooms:2
- Half bathrooms:1
- Living area:3,284 sq. ft.
Heating and cooling
- Cooling:Central Air
- Heating:Forced Air
Structure and exterior
- Roof:Composition
- Year built:1994
- Building area:3,284 sq. ft.
- Lot area:0.21 Acres
Schools
- High school:Longmont
- Middle school:Westview
- Elementary school:Hygiene
Utilities
- Water:Public
- Sewer:Public Sewer
Finances and disclosures
- Price:$630,000
- Price per sq. ft.:$191.84
- Tax amount:$3,963 (2024)
New listings near 2418 Maplewood Circle E
- New
 $479,000Active3 beds 3 baths1,576 sq. ft.
$479,000Active3 beds 3 baths1,576 sq. ft.690 Stonebridge Drive, Longmont, CO 80503
MLS# IR1041416Listed by: RE/MAX OF BOULDER, INC - New
 $489,000Active3 beds 2 baths1,272 sq. ft.
$489,000Active3 beds 2 baths1,272 sq. ft.2155 Hackberry Circle, Longmont, CO 80501
MLS# IR1041413Listed by: COLDWELL BANKER REALTY-BOULDER - New
 $1,350,000Active5 beds 4 baths4,229 sq. ft.
$1,350,000Active5 beds 4 baths4,229 sq. ft.2316 Horseshoe Circle, Longmont, CO 80504
MLS# 5380649Listed by: COLDWELL BANKER REALTY - NOCO - New
 $850,000Active5 beds 3 baths5,112 sq. ft.
$850,000Active5 beds 3 baths5,112 sq. ft.653 Glenarbor Circle, Longmont, CO 80504
MLS# 7062523Listed by: HOMESMART - New
 $540,000Active3 beds 3 baths2,202 sq. ft.
$540,000Active3 beds 3 baths2,202 sq. ft.2407 Pratt Street, Longmont, CO 80501
MLS# 3422201Listed by: ARIA KHOSRAVI - Coming SoonOpen Sat, 10am to 1pm
 $520,000Coming Soon3 beds 3 baths
$520,000Coming Soon3 beds 3 baths4146 Limestone Avenue, Longmont, CO 80504
MLS# 4616409Listed by: REAL BROKER, LLC DBA REAL - Open Sun, 10am to 12pmNew
 $625,000Active4 beds 3 baths3,336 sq. ft.
$625,000Active4 beds 3 baths3,336 sq. ft.2014 Red Cloud Road, Longmont, CO 80504
MLS# IR1041377Listed by: ST VRAIN REALTY LLC - Coming Soon
 $575,000Coming Soon3 beds 3 baths
$575,000Coming Soon3 beds 3 baths1818 Clover Creek Drive, Longmont, CO 80503
MLS# IR1041364Listed by: THE AGENCY - BOULDER - Open Sat, 12 to 2pmNew
 $385,000Active1 beds 1 baths883 sq. ft.
$385,000Active1 beds 1 baths883 sq. ft.2018 Ionosphere Street #8, Longmont, CO 80504
MLS# IR1041339Listed by: COMPASS - BOULDER - New
 $585,000Active4 beds 3 baths2,720 sq. ft.
$585,000Active4 beds 3 baths2,720 sq. ft.2130 Squires Street, Longmont, CO 80501
MLS# IR1041342Listed by: HOMESMART
