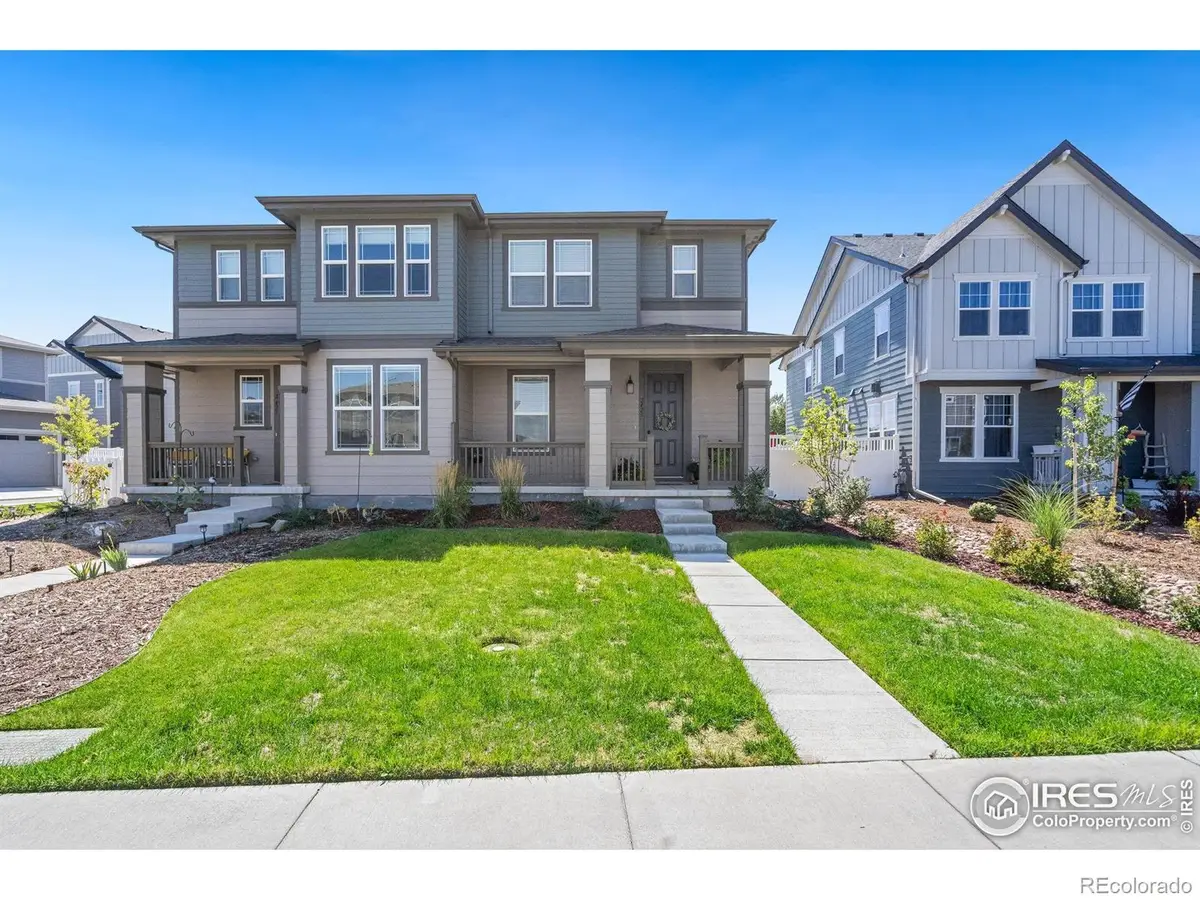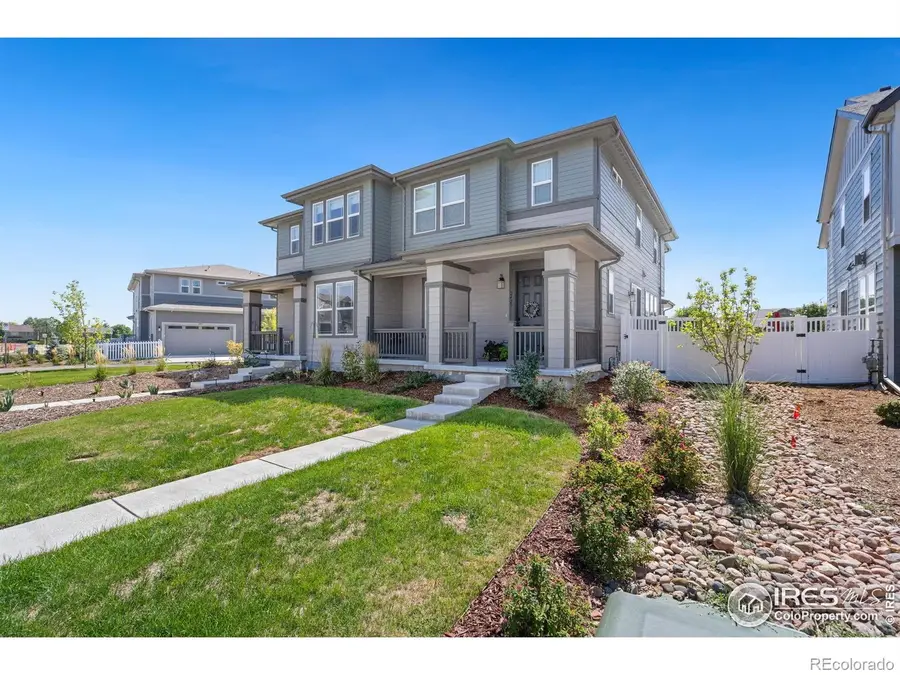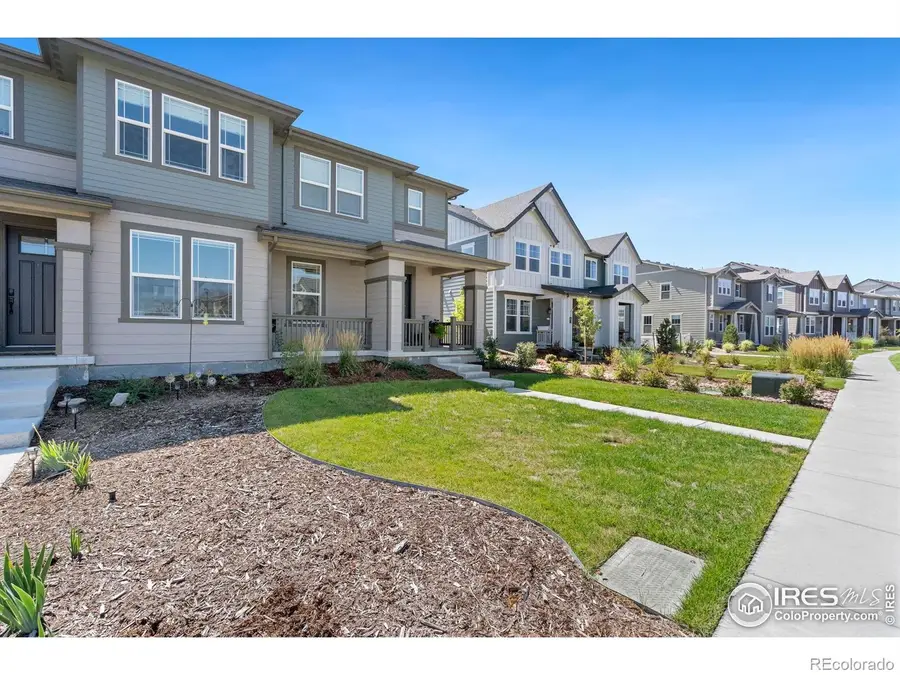2423 Whistler Drive, Longmont, CO 80504
Local realty services provided by:ERA New Age



Listed by:twyla fremit9702227177
Office:re/max alliance-loveland
MLS#:IR1038399
Source:ML
Price summary
- Price:$529,000
- Price per sq. ft.:$297.53
- Monthly HOA dues:$85
About this home
Listed below what seller paid in 2022! Seller offering $3,500 concession at closing. Prime end-unit townhome in Prairie Village with only one shared wall and backing to open space no rear neighbors. Open floor plan with 9-ft ceilings and luxury vinyl flooring on main level. Kitchen features quartz countertops, large island with USB outlet, stainless appliances, 5-burner gas range, shaker cabinets, and pull-out drawers. French doors open to flex/office space. Sliding glass doors lead to a private, fenced, xeriscaped side yard. Upstairs includes a spacious primary suite with walk-in closet, dual vanities, large walk-in shower, and window seat. Two additional bedrooms, full bath, loft, and laundry room. Professionally landscaped front yard with sprinklers. Oversized attached 2-car garage with high ceilings. Easy access to Boulder, Loveland, Ute Creek Golf Course, trails, shops, and downtown Longmont.
Contact an agent
Home facts
- Year built:2022
- Listing Id #:IR1038399
Rooms and interior
- Bedrooms:3
- Total bathrooms:3
- Full bathrooms:1
- Half bathrooms:1
- Living area:1,778 sq. ft.
Heating and cooling
- Cooling:Central Air
- Heating:Forced Air
Structure and exterior
- Roof:Composition
- Year built:2022
- Building area:1,778 sq. ft.
- Lot area:0.08 Acres
Schools
- High school:Skyline
- Middle school:Timberline
- Elementary school:Alpine
Utilities
- Water:Public
Finances and disclosures
- Price:$529,000
- Price per sq. ft.:$297.53
New listings near 2423 Whistler Drive
- New
 $479,000Active3 beds 3 baths1,576 sq. ft.
$479,000Active3 beds 3 baths1,576 sq. ft.690 Stonebridge Drive, Longmont, CO 80503
MLS# IR1041416Listed by: RE/MAX OF BOULDER, INC - New
 $489,000Active3 beds 2 baths1,272 sq. ft.
$489,000Active3 beds 2 baths1,272 sq. ft.2155 Hackberry Circle, Longmont, CO 80501
MLS# IR1041413Listed by: COLDWELL BANKER REALTY-BOULDER - New
 $1,350,000Active5 beds 4 baths4,229 sq. ft.
$1,350,000Active5 beds 4 baths4,229 sq. ft.2316 Horseshoe Circle, Longmont, CO 80504
MLS# 5380649Listed by: COLDWELL BANKER REALTY - NOCO - New
 $850,000Active5 beds 3 baths5,112 sq. ft.
$850,000Active5 beds 3 baths5,112 sq. ft.653 Glenarbor Circle, Longmont, CO 80504
MLS# 7062523Listed by: HOMESMART - New
 $540,000Active3 beds 3 baths2,202 sq. ft.
$540,000Active3 beds 3 baths2,202 sq. ft.2407 Pratt Street, Longmont, CO 80501
MLS# 3422201Listed by: ARIA KHOSRAVI - Coming SoonOpen Sat, 10am to 1pm
 $520,000Coming Soon3 beds 3 baths
$520,000Coming Soon3 beds 3 baths4146 Limestone Avenue, Longmont, CO 80504
MLS# 4616409Listed by: REAL BROKER, LLC DBA REAL - Open Sun, 10am to 12pmNew
 $625,000Active4 beds 3 baths3,336 sq. ft.
$625,000Active4 beds 3 baths3,336 sq. ft.2014 Red Cloud Road, Longmont, CO 80504
MLS# IR1041377Listed by: ST VRAIN REALTY LLC - Coming Soon
 $575,000Coming Soon3 beds 3 baths
$575,000Coming Soon3 beds 3 baths1818 Clover Creek Drive, Longmont, CO 80503
MLS# IR1041364Listed by: THE AGENCY - BOULDER - Open Sat, 12 to 2pmNew
 $385,000Active1 beds 1 baths883 sq. ft.
$385,000Active1 beds 1 baths883 sq. ft.2018 Ionosphere Street #8, Longmont, CO 80504
MLS# IR1041339Listed by: COMPASS - BOULDER - New
 $585,000Active4 beds 3 baths2,720 sq. ft.
$585,000Active4 beds 3 baths2,720 sq. ft.2130 Squires Street, Longmont, CO 80501
MLS# IR1041342Listed by: HOMESMART
