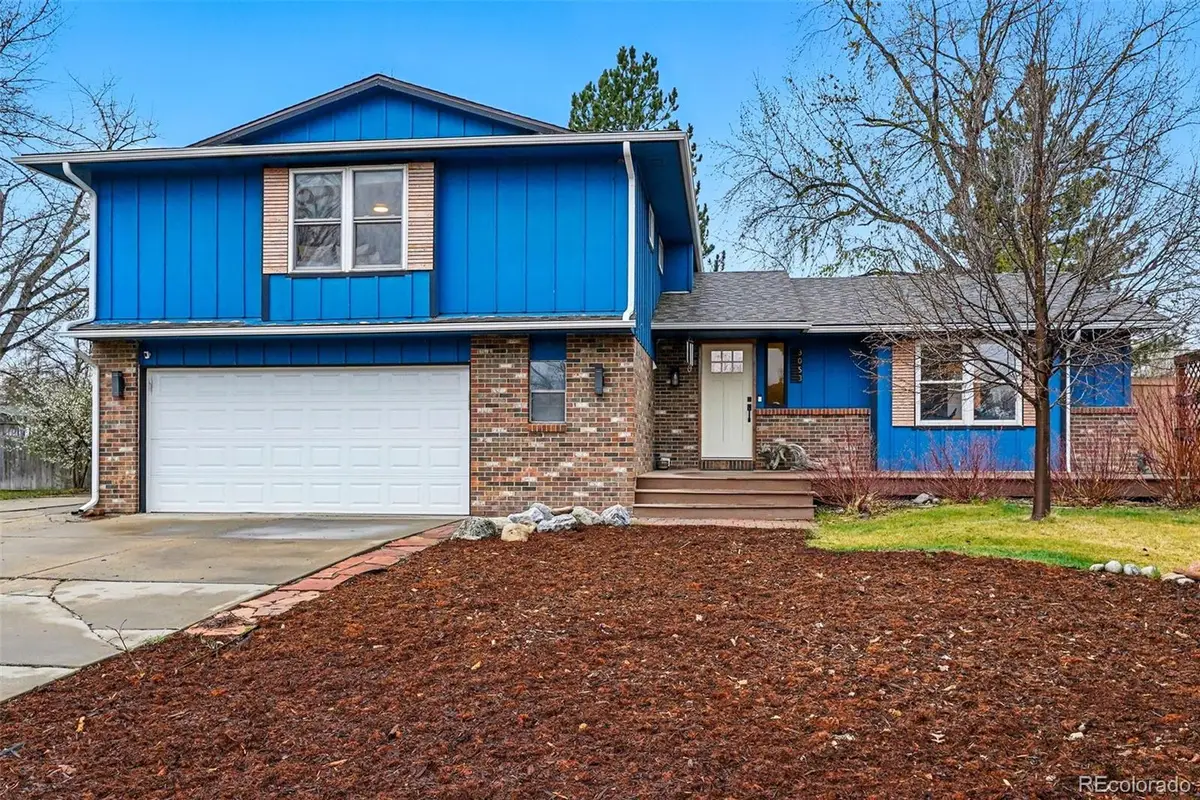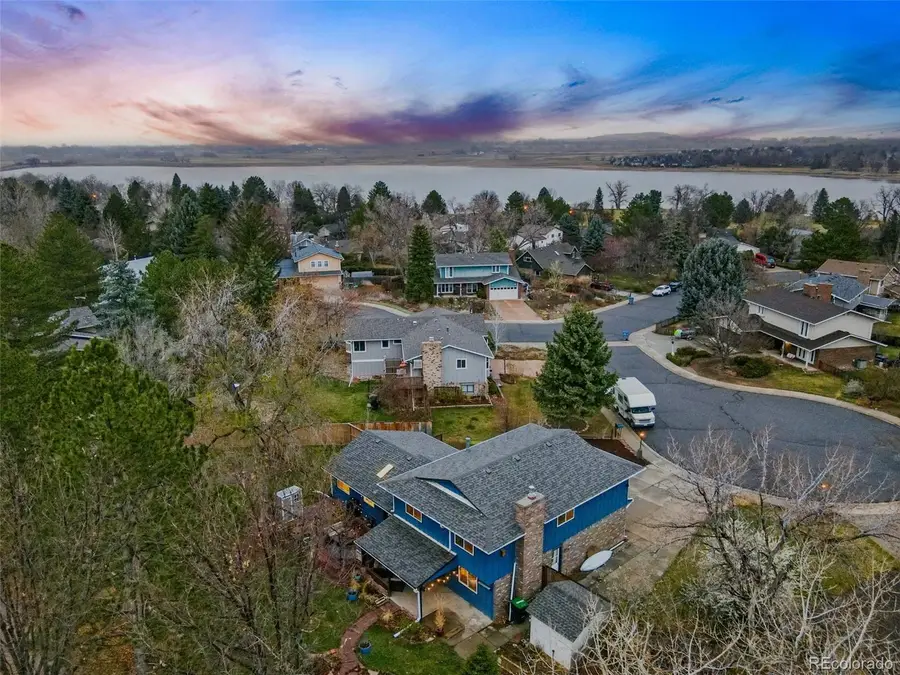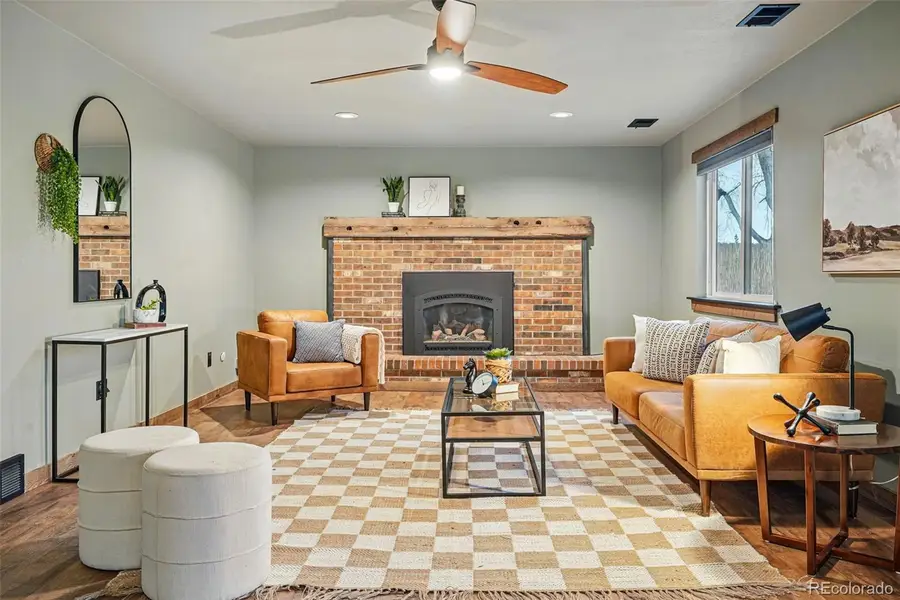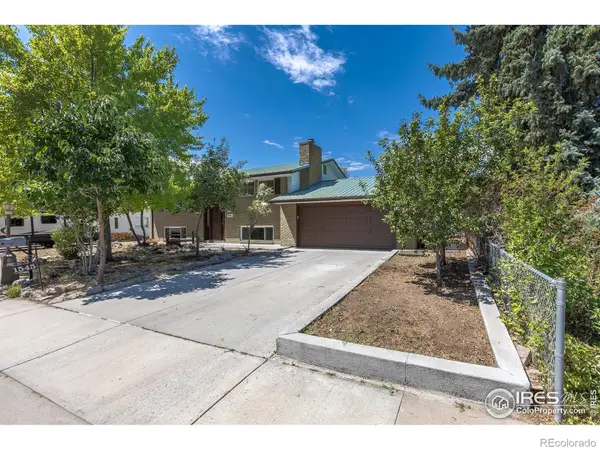3053 Mcintosh Drive, Longmont, CO 80503
Local realty services provided by:LUX Denver ERA Powered



3053 Mcintosh Drive,Longmont, CO 80503
$695,000
- 4 Beds
- 3 Baths
- 2,803 sq. ft.
- Single family
- Active
Listed by:amy martinamymartin@compass.com,720-297-8909
Office:compass - denver
MLS#:3690531
Source:ML
Price summary
- Price:$695,000
- Price per sq. ft.:$247.95
About this home
We've improved our price so you can improve your lifestyle!! Welcome to your dream home—just two blocks from McIntosh Lake, where every day feels like a nature-infused getaway. Start your mornings on the water while taking in the stunning mountain views and spectacular wildlife. Spend a tranquil afternoon exploring the lake's leisurely, 3.5-mile trail. And in the evenings, bring your fishing pole or simply find a scenic spot to savor the breathtaking sunsets and native wildflowers. Non-motorized boats are allowed on the lake.
This home is spacious, offering 4 bedrooms and 3 baths. Updated and meticulously maintained, the interior features freshly painted rooms, new flooring throughout, and a dedicated office space perfect for remote work or creative endeavors. In your private backyard, springtime brings an explosion of beautiful blooms, transforming the space into a lush garden oasis. Eat an apple or handful of raspberries that grow fresh in your yard, watch the hummingbirds who visit the garden, or just sit and enjoy the wonderful fragrance of the nearby lilac bush. Whether you're hosting a barbecue or simply enjoying time alone, this home offers the perfect setting for all your lifestyle needs.
You'll also appreciate the convenience of having a grocery store nearby, in addition to a variety of restaurants and local coffee shop. Situated on a cul-de-sac, you'll enjoy a nearly traffic-free driveway. This is one of Longmont's most coveted neighborhoods, and this is more than just a home—it's a lifestyle. Don’t miss your chance to experience life at its best. Schedule your showing today!
Contact an agent
Home facts
- Year built:1978
- Listing Id #:3690531
Rooms and interior
- Bedrooms:4
- Total bathrooms:3
- Full bathrooms:1
- Half bathrooms:1
- Living area:2,803 sq. ft.
Heating and cooling
- Cooling:Central Air
- Heating:Forced Air
Structure and exterior
- Roof:Composition
- Year built:1978
- Building area:2,803 sq. ft.
- Lot area:0.27 Acres
Schools
- High school:Longmont
- Middle school:Westview
- Elementary school:Hygiene
Utilities
- Water:Public
- Sewer:Public Sewer
Finances and disclosures
- Price:$695,000
- Price per sq. ft.:$247.95
- Tax amount:$3,975 (2024)
New listings near 3053 Mcintosh Drive
- New
 $179,900Active3 beds -- baths1,536 sq. ft.
$179,900Active3 beds -- baths1,536 sq. ft.11481 Hot Springs, Longmont, CO 80504
MLS# 6894377Listed by: RE/MAX NEXUS - Coming Soon
 $2,175,000Coming Soon5 beds 8 baths
$2,175,000Coming Soon5 beds 8 baths9030 Fieldcrest Lane, Longmont, CO 80503
MLS# IR1041722Listed by: MILEHIMODERN - BOULDER - New
 $370,000Active3 beds 4 baths1,826 sq. ft.
$370,000Active3 beds 4 baths1,826 sq. ft.1601 Great Western Drive #4, Longmont, CO 80501
MLS# IR1041717Listed by: RE/MAX NEXUS - New
 $545,000Active3 beds 3 baths2,688 sq. ft.
$545,000Active3 beds 3 baths2,688 sq. ft.2404 Aral Drive, Longmont, CO 80504
MLS# IR1041710Listed by: EQUITY COLORADO-FRONT RANGE - Coming Soon
 $685,000Coming Soon4 beds 3 baths
$685,000Coming Soon4 beds 3 baths847 Tanager Circle, Longmont, CO 80504
MLS# IR1041701Listed by: RE/MAX ELEVATE - New
 $605,000Active4 beds 3 baths3,107 sq. ft.
$605,000Active4 beds 3 baths3,107 sq. ft.9006 Harlequin Circle, Longmont, CO 80504
MLS# 9467524Listed by: ELEVATE PROPERTY GROUP LLC - Open Sat, 11am to 1pmNew
 $539,500Active3 beds 3 baths2,324 sq. ft.
$539,500Active3 beds 3 baths2,324 sq. ft.3114 Spinnaker Drive, Longmont, CO 80503
MLS# IR1041645Listed by: RE/MAX NEXUS - New
 $975,000Active4 beds 3 baths3,951 sq. ft.
$975,000Active4 beds 3 baths3,951 sq. ft.2443 Mallard Circle, Longmont, CO 80504
MLS# IR1041628Listed by: DWELLINGS COLORADO REAL ESTATE - New
 $555,000Active4 beds 2 baths2,240 sq. ft.
$555,000Active4 beds 2 baths2,240 sq. ft.1545 Drake Street, Longmont, CO 80503
MLS# IR1041595Listed by: ROCKY MOUNTAIN RE INC - New
 $400,000Active2 beds 2 baths1,864 sq. ft.
$400,000Active2 beds 2 baths1,864 sq. ft.1419 Red Mountain Drive #116, Longmont, CO 80504
MLS# 4352328Listed by: PORCHLIGHT REAL ESTATE GROUP
