3132 Concord Way, Longmont, CO 80503
Local realty services provided by:RONIN Real Estate Professionals ERA Powered
Listed by:mark brigham3034497000
Office:re/max of boulder, inc
MLS#:IR1043294
Source:ML
Price summary
- Price:$525,000
- Price per sq. ft.:$168.05
- Monthly HOA dues:$241
About this home
Amazing new price!!! Welcome to this spacious two-story patio home, tucked away on a peaceful courtyard in the sought-after Shores neighborhood. With a detached two-car garage and easy access to access to everything that makes this spot special, this home delivers comfort and convenience. Spend your mornings on the scenic trails around McIntosh Lake, hang out in one of the parks, hit the tennis courts, or take a dip in the community pool on hot summer days - The Shores has it all. Inside, you'll find a bright, open layout enhanced by vaulted ceilings and skylights. The home features a living room, a generous family room with a cozy gas fireplace, and a kitchen outfitted with a newer stainless-steel refrigerator and a double oven. A breakfast nook and main-floor laundry add to the appeal. Upstairs, the primary suite offers a private bath and a spacious loft study that overlooks the main level. Two additional bedrooms on the main floor share a full bath, while the basement offers a non-conforming fourth bedroom or recreation room with extra unfinished space ready for your vision. Unwind on the covered patio and enjoy the view of the charming central courtyard. Recent updates include the furnace and hot water heater, and all appliances are included. With just a few thoughtful updates, this home is ready to shine - come make it your own!
Contact an agent
Home facts
- Year built:1993
- Listing ID #:IR1043294
Rooms and interior
- Bedrooms:3
- Total bathrooms:2
- Full bathrooms:2
- Living area:3,124 sq. ft.
Heating and cooling
- Cooling:Central Air
- Heating:Forced Air
Structure and exterior
- Roof:Composition
- Year built:1993
- Building area:3,124 sq. ft.
- Lot area:0.07 Acres
Schools
- High school:Longmont
- Middle school:Westview
- Elementary school:Hygiene
Utilities
- Water:Public
- Sewer:Public Sewer
Finances and disclosures
- Price:$525,000
- Price per sq. ft.:$168.05
- Tax amount:$3,726 (2024)
New listings near 3132 Concord Way
- New
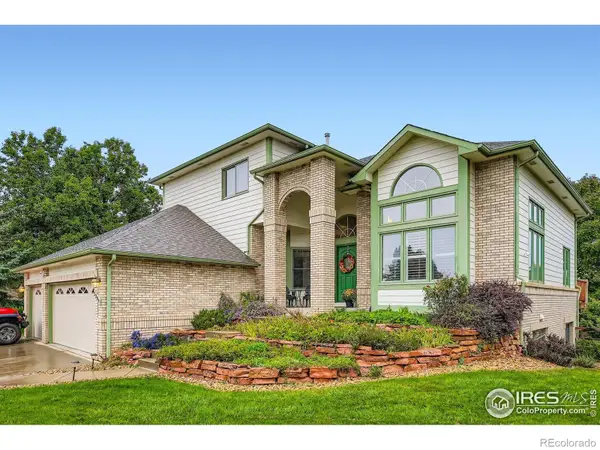 $975,000Active5 beds 4 baths4,102 sq. ft.
$975,000Active5 beds 4 baths4,102 sq. ft.2284 Indian Peaks Circle, Longmont, CO 80504
MLS# 1947400Listed by: RE/MAX ALLIANCE - Open Sat, 12 to 2pmNew
 $575,000Active5 beds 3 baths2,815 sq. ft.
$575,000Active5 beds 3 baths2,815 sq. ft.1310 Hilltop Drive, Longmont, CO 80504
MLS# 4591579Listed by: REDFIN CORPORATION - New
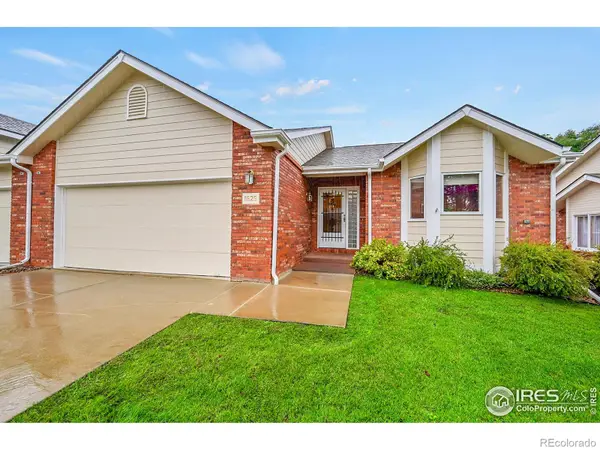 $500,000Active2 beds 2 baths1,252 sq. ft.
$500,000Active2 beds 2 baths1,252 sq. ft.1626 Tulip Court, Longmont, CO 80501
MLS# IR1044400Listed by: RE/MAX ALLIANCE-LONGMONT - Open Sun, 2 to 4pmNew
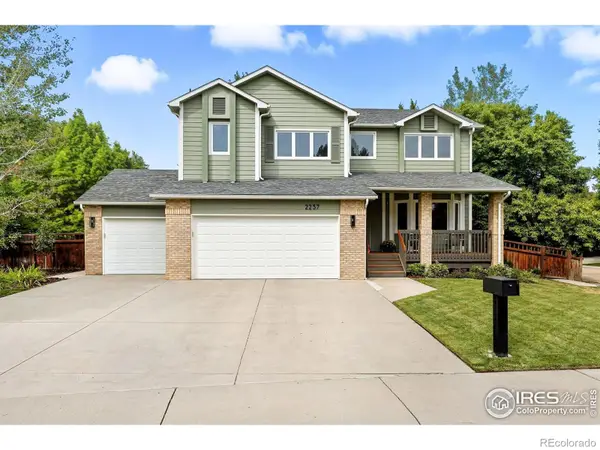 $965,000Active5 beds 4 baths3,631 sq. ft.
$965,000Active5 beds 4 baths3,631 sq. ft.2237 Eagleview Way, Longmont, CO 80504
MLS# IR1044402Listed by: LIVE WEST REALTY - New
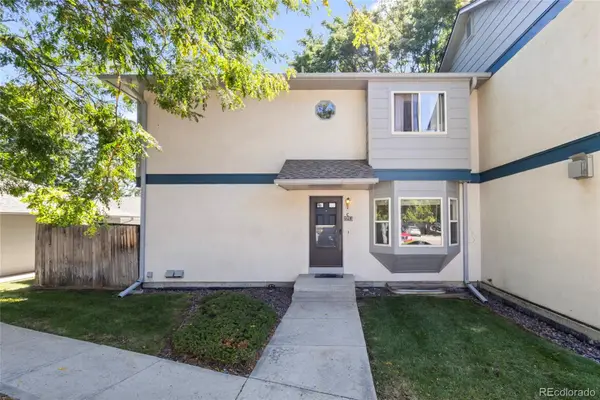 $340,000Active2 beds 2 baths1,639 sq. ft.
$340,000Active2 beds 2 baths1,639 sq. ft.2213 Emery Street #C, Longmont, CO 80501
MLS# 3091252Listed by: REMAX INMOTION - New
 $615,000Active3 beds 3 baths2,959 sq. ft.
$615,000Active3 beds 3 baths2,959 sq. ft.2292 Spinnaker Circle, Longmont, CO 80503
MLS# 6681844Listed by: RE/MAX NEXUS - Open Sat, 10:30am to 12:30pmNew
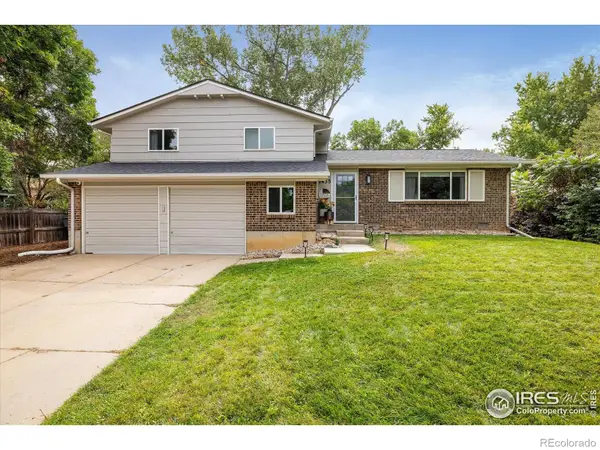 $575,000Active3 beds 3 baths1,700 sq. ft.
$575,000Active3 beds 3 baths1,700 sq. ft.1435 Missouri Avenue, Longmont, CO 80501
MLS# IR1044337Listed by: RE/MAX ALLIANCE-BOULDER - New
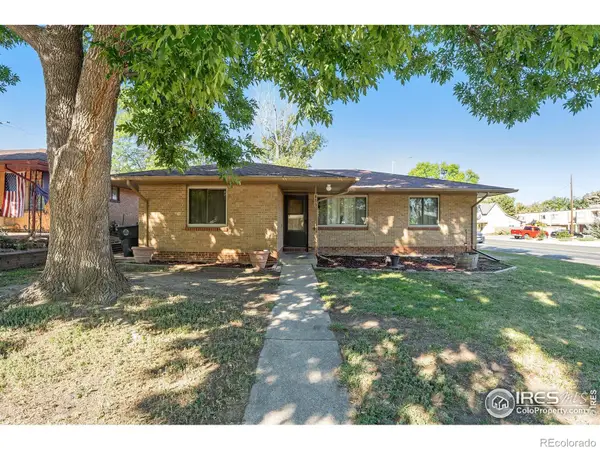 $399,000Active3 beds 1 baths1,268 sq. ft.
$399,000Active3 beds 1 baths1,268 sq. ft.895 Faith Court, Longmont, CO 80501
MLS# IR1044334Listed by: SOUKUP REAL ESTATE SERVICES - New
 $1,199,000Active1.92 Acres
$1,199,000Active1.92 Acres5939 Niwot Road, Longmont, CO 80503
MLS# 8972197Listed by: RE/MAX ALLIANCE - New
 $524,900Active2 beds 3 baths2,248 sq. ft.
$524,900Active2 beds 3 baths2,248 sq. ft.1423 Great Western Drive, Longmont, CO 80501
MLS# 8917951Listed by: RE/MAX PROFESSIONALS
