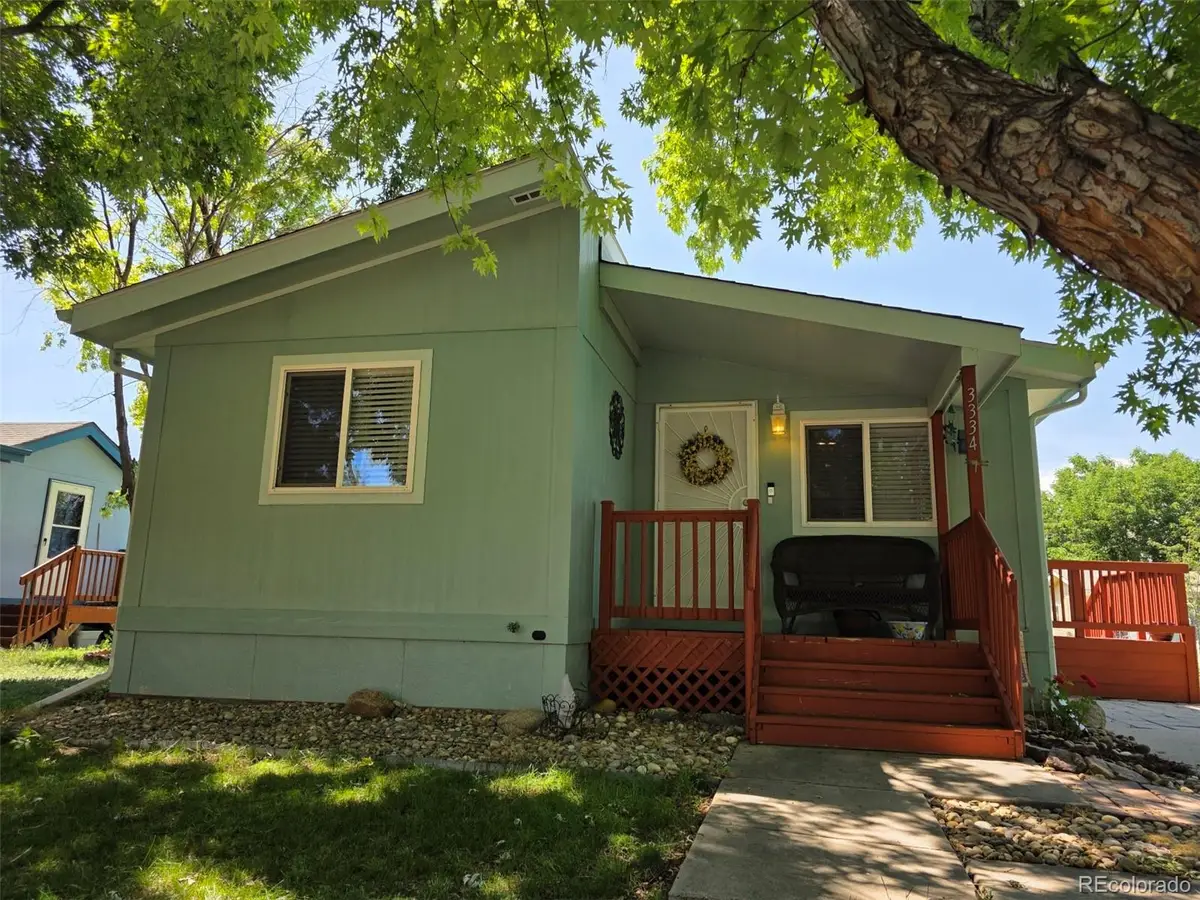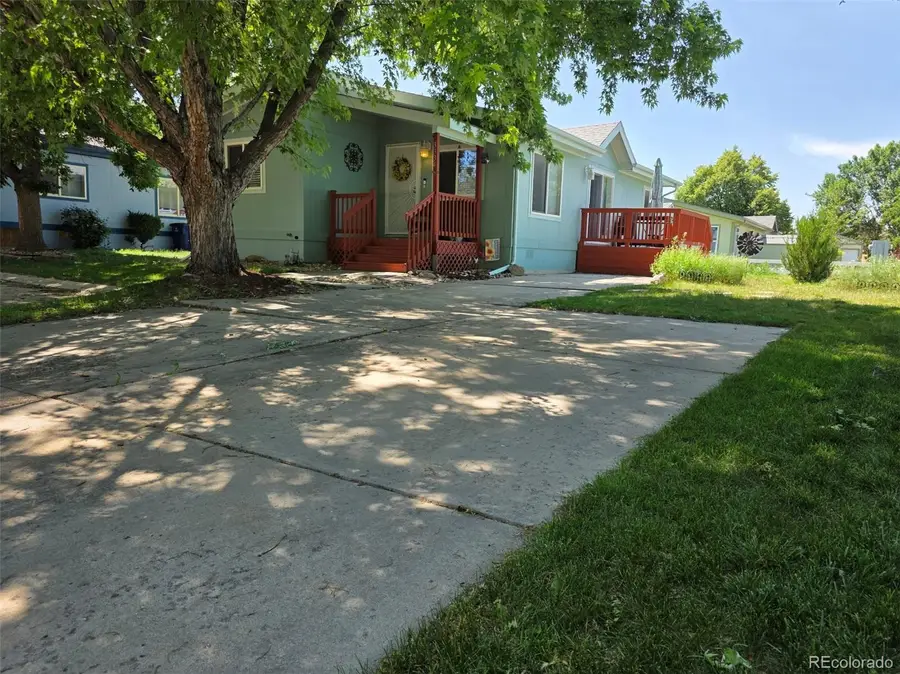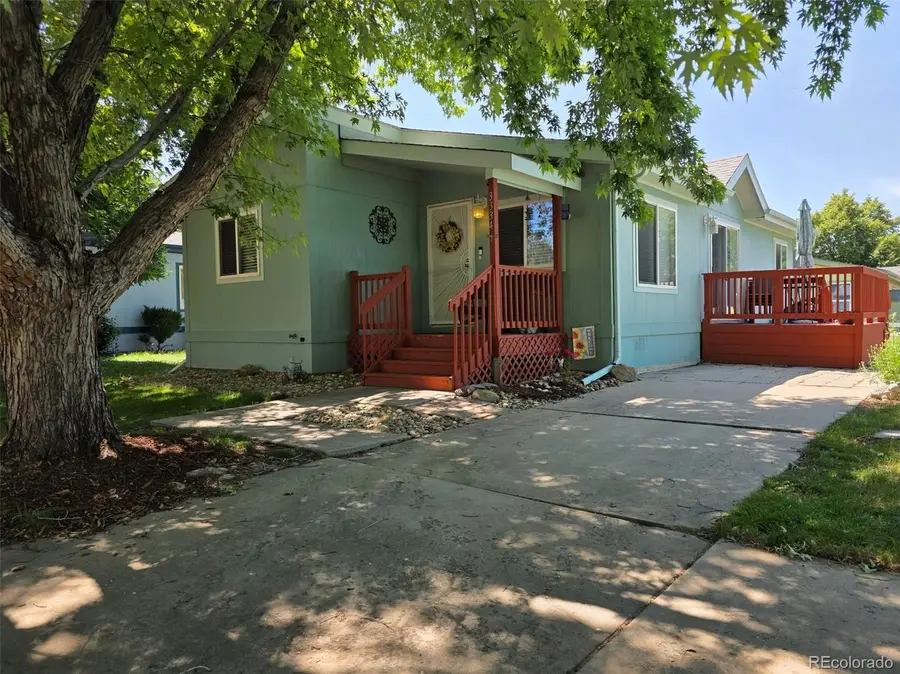3334 Teton, Longmont, CO 80504
Local realty services provided by:ERA Teamwork Realty



3334 Teton,Longmont, CO 80504
$139,500
- 3 Beds
- 2 Baths
- 960 sq. ft.
- Mobile / Manufactured
- Active
Listed by:catherine wood303-931-9746
Office:re/max nexus
MLS#:2352778
Source:ML
Price summary
- Price:$139,500
- Price per sq. ft.:$145.31
- Monthly HOA dues:$1,091
About this home
Beautifully Updated & Well-Maintained Home in Longview! Discover this stunning 3-bedroom, 2-full-bath home, thoughtfully updated and ready for its next owner! Enjoy the privacy of a serene backyard, perfect for relaxation, plus a charming front deck-ideal for sipping iced tea and soaking up Colorado's beautiful weather. Step inside to an open floor plan featuring skylights that bring in natural light, a spacious kitchen island, pantry, and walk-in closet. The luxurious master bedroom bath adds to the comfort of this home. All appliances included for move-in convenience! Nestled in a cul-de-sac with 3-car parking slab, this home offers a prime location within Longview. Enjoy community amenities such as a catch-and-release fishing pond, scenic walking paths, clubhouse, pool, parks, and play areas. Commuting is a breeze with easy access to Longmont, Boulder, Fort Collins, Denver, I-25, Hwy 119, Hwy 52, County Line Road, bus routes, shopping, and Union Reservoir. Don't miss the opportunity to make this exceptional property yours! Schedule your showing today
Contact an agent
Home facts
- Year built:1999
- Listing Id #:2352778
Rooms and interior
- Bedrooms:3
- Total bathrooms:2
- Full bathrooms:2
- Living area:960 sq. ft.
Heating and cooling
- Cooling:Central Air
- Heating:Forced Air
Structure and exterior
- Roof:Composition
- Year built:1999
- Building area:960 sq. ft.
- Lot area:0.1 Acres
Schools
- High school:Mead
- Middle school:Mead
- Elementary school:Mead
Utilities
- Water:Private
- Sewer:Community Sewer
Finances and disclosures
- Price:$139,500
- Price per sq. ft.:$145.31
- Tax amount:$95 (2024)
New listings near 3334 Teton
- New
 $479,000Active3 beds 3 baths1,576 sq. ft.
$479,000Active3 beds 3 baths1,576 sq. ft.690 Stonebridge Drive, Longmont, CO 80503
MLS# IR1041416Listed by: RE/MAX OF BOULDER, INC - New
 $489,000Active3 beds 2 baths1,272 sq. ft.
$489,000Active3 beds 2 baths1,272 sq. ft.2155 Hackberry Circle, Longmont, CO 80501
MLS# IR1041413Listed by: COLDWELL BANKER REALTY-BOULDER - New
 $1,350,000Active5 beds 4 baths4,229 sq. ft.
$1,350,000Active5 beds 4 baths4,229 sq. ft.2316 Horseshoe Circle, Longmont, CO 80504
MLS# 5380649Listed by: COLDWELL BANKER REALTY - NOCO - New
 $850,000Active5 beds 3 baths5,112 sq. ft.
$850,000Active5 beds 3 baths5,112 sq. ft.653 Glenarbor Circle, Longmont, CO 80504
MLS# 7062523Listed by: HOMESMART - New
 $540,000Active3 beds 3 baths2,202 sq. ft.
$540,000Active3 beds 3 baths2,202 sq. ft.2407 Pratt Street, Longmont, CO 80501
MLS# 3422201Listed by: ARIA KHOSRAVI - Coming SoonOpen Sat, 10am to 1pm
 $520,000Coming Soon3 beds 3 baths
$520,000Coming Soon3 beds 3 baths4146 Limestone Avenue, Longmont, CO 80504
MLS# 4616409Listed by: REAL BROKER, LLC DBA REAL - Open Sun, 10am to 12pmNew
 $625,000Active4 beds 3 baths3,336 sq. ft.
$625,000Active4 beds 3 baths3,336 sq. ft.2014 Red Cloud Road, Longmont, CO 80504
MLS# IR1041377Listed by: ST VRAIN REALTY LLC - Coming Soon
 $575,000Coming Soon3 beds 3 baths
$575,000Coming Soon3 beds 3 baths1818 Clover Creek Drive, Longmont, CO 80503
MLS# IR1041364Listed by: THE AGENCY - BOULDER - Open Sat, 12 to 2pmNew
 $385,000Active1 beds 1 baths883 sq. ft.
$385,000Active1 beds 1 baths883 sq. ft.2018 Ionosphere Street #8, Longmont, CO 80504
MLS# IR1041339Listed by: COMPASS - BOULDER - New
 $585,000Active4 beds 3 baths2,720 sq. ft.
$585,000Active4 beds 3 baths2,720 sq. ft.2130 Squires Street, Longmont, CO 80501
MLS# IR1041342Listed by: HOMESMART
