3525 Rinn Valley Drive, Longmont, CO 80504
Local realty services provided by:RONIN Real Estate Professionals ERA Powered
3525 Rinn Valley Drive,Longmont, CO 80504
$999,800
- 5 Beds
- 4 Baths
- 4,499 sq. ft.
- Single family
- Active
Listed by:bernadette melton3038984864
Office:compass-denver
MLS#:IR1046912
Source:ML
Price summary
- Price:$999,800
- Price per sq. ft.:$222.23
- Monthly HOA dues:$29.17
About this home
Your Chance to Live Big in Rinn Valley!Opportunity like this doesn't come along often! Sitting proudly on a half-acre lot, this home delivers comfort, style, and room to breathe. Picture coffee on the sun-drenched front porch, afternoons of laughter and lawn games, and evenings gathered around the firepit as the stars come out.Step inside to discover fresh paint, new flooring, and a beautifully updated kitchen that flows into open, inviting living spaces-perfect for family time or entertaining a crowd. The finished basement takes it up a notch with a theater area, wet bar, hidden room, and incredible storage.Upstairs, spacious bedrooms offer flexibility for guests, hobbies, or home offices, while the main-floor primary suite feels like a private retreat with its spa-style bath and large walk-in closet. Add in a new roof, thoughtful updates throughout, and the new SVVSD high school being built just down the street, and you've got the total package: space, style, and unbeatable value in one of the area's most sought-after neighborhoods.Motivated sellers-don't miss your chance to make this one yours!(3D tour available on Homes.com-just search the address!)
Contact an agent
Home facts
- Year built:2005
- Listing ID #:IR1046912
Rooms and interior
- Bedrooms:5
- Total bathrooms:4
- Full bathrooms:2
- Half bathrooms:1
- Living area:4,499 sq. ft.
Heating and cooling
- Cooling:Ceiling Fan(s), Central Air
- Heating:Forced Air
Structure and exterior
- Roof:Composition
- Year built:2005
- Building area:4,499 sq. ft.
- Lot area:0.54 Acres
Schools
- High school:Mead
- Middle school:Coal Ridge
- Elementary school:Grand View
Utilities
- Water:Public
- Sewer:Public Sewer
Finances and disclosures
- Price:$999,800
- Price per sq. ft.:$222.23
- Tax amount:$6,347 (2024)
New listings near 3525 Rinn Valley Drive
- Coming Soon
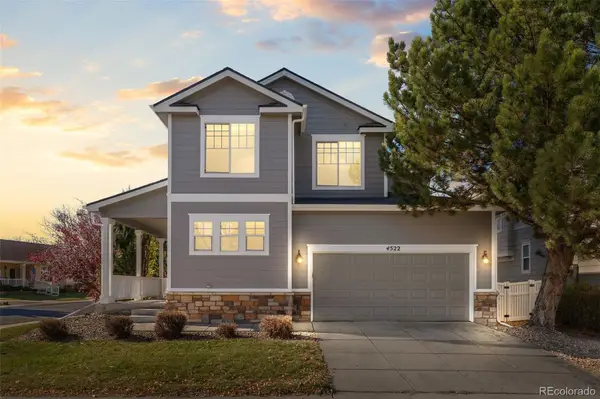 $775,000Coming Soon3 beds 3 baths
$775,000Coming Soon3 beds 3 baths4522 Portofino Drive, Longmont, CO 80503
MLS# 5875978Listed by: HOUSING HELPERS OF COLORADO, LLC - Coming Soon
 $775,000Coming Soon3 beds 3 baths
$775,000Coming Soon3 beds 3 baths4522 Portofino Drive, Longmont, CO 80503
MLS# IR1046910Listed by: HOUSING HELPERS OF COLORADO - New
 $650,000Active4 beds 4 baths3,217 sq. ft.
$650,000Active4 beds 4 baths3,217 sq. ft.841 Robert Street, Longmont, CO 80503
MLS# IR1046887Listed by: RE/MAX ALLIANCE-LONGMONT - Coming Soon
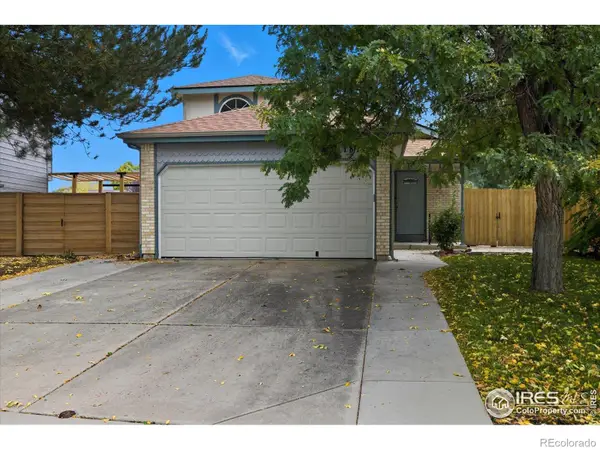 $525,000Coming Soon3 beds 2 baths
$525,000Coming Soon3 beds 2 baths1812 Rice Street, Longmont, CO 80501
MLS# IR1046888Listed by: COMPASS - BOULDER - Coming Soon
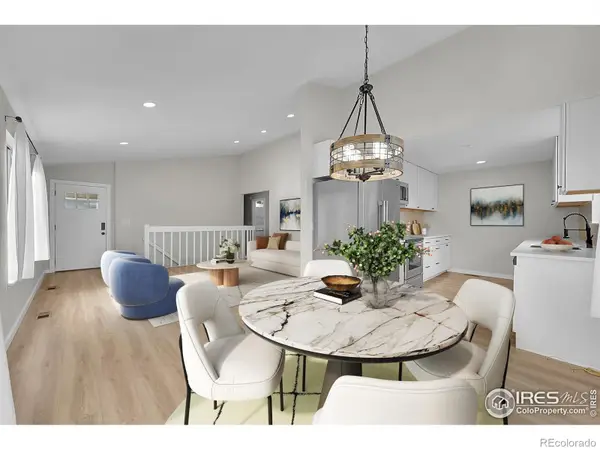 $524,500Coming Soon4 beds 3 baths
$524,500Coming Soon4 beds 3 baths1836 Rice Street, Longmont, CO 80501
MLS# IR1046874Listed by: COLDWELL BANKER REALTY-BOULDER - New
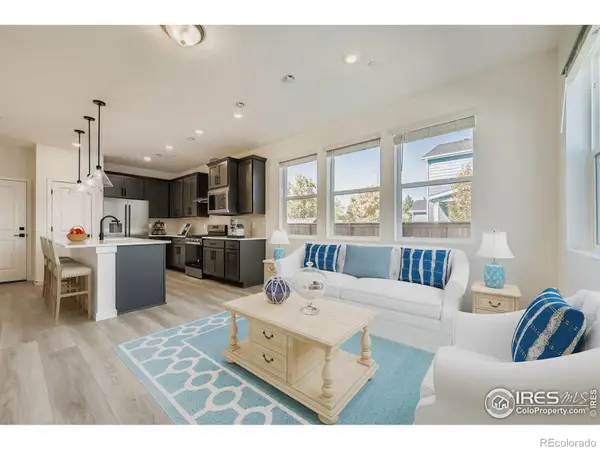 $514,990Active3 beds 3 baths1,459 sq. ft.
$514,990Active3 beds 3 baths1,459 sq. ft.2771 Bear Springs Circle, Longmont, CO 80503
MLS# IR1046875Listed by: DFH COLORADO REALTY LLC 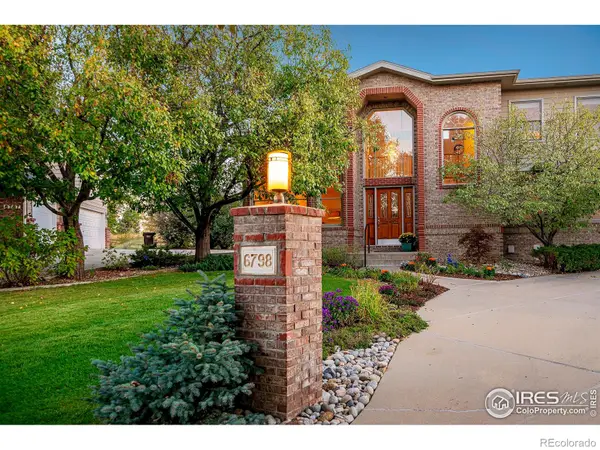 $1,250,000Active3 beds 3 baths4,085 sq. ft.
$1,250,000Active3 beds 3 baths4,085 sq. ft.6798 Snead Court, Longmont, CO 80503
MLS# IR1045284Listed by: RE/MAX OF BOULDER, INC- Coming Soon
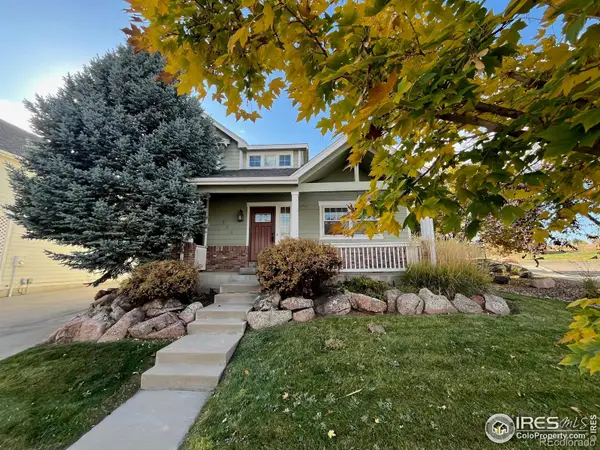 $510,000Coming Soon3 beds 4 baths
$510,000Coming Soon3 beds 4 baths225 Sugarbin Court, Longmont, CO 80501
MLS# IR1046855Listed by: 8Z REAL ESTATE - New
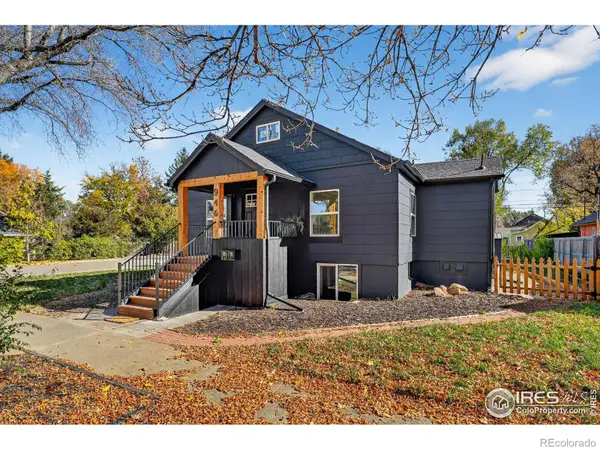 $633,000Active4 beds 2 baths1,582 sq. ft.
$633,000Active4 beds 2 baths1,582 sq. ft.946 Pratt Street, Longmont, CO 80501
MLS# IR1046838Listed by: ROOTS REAL ESTATE
