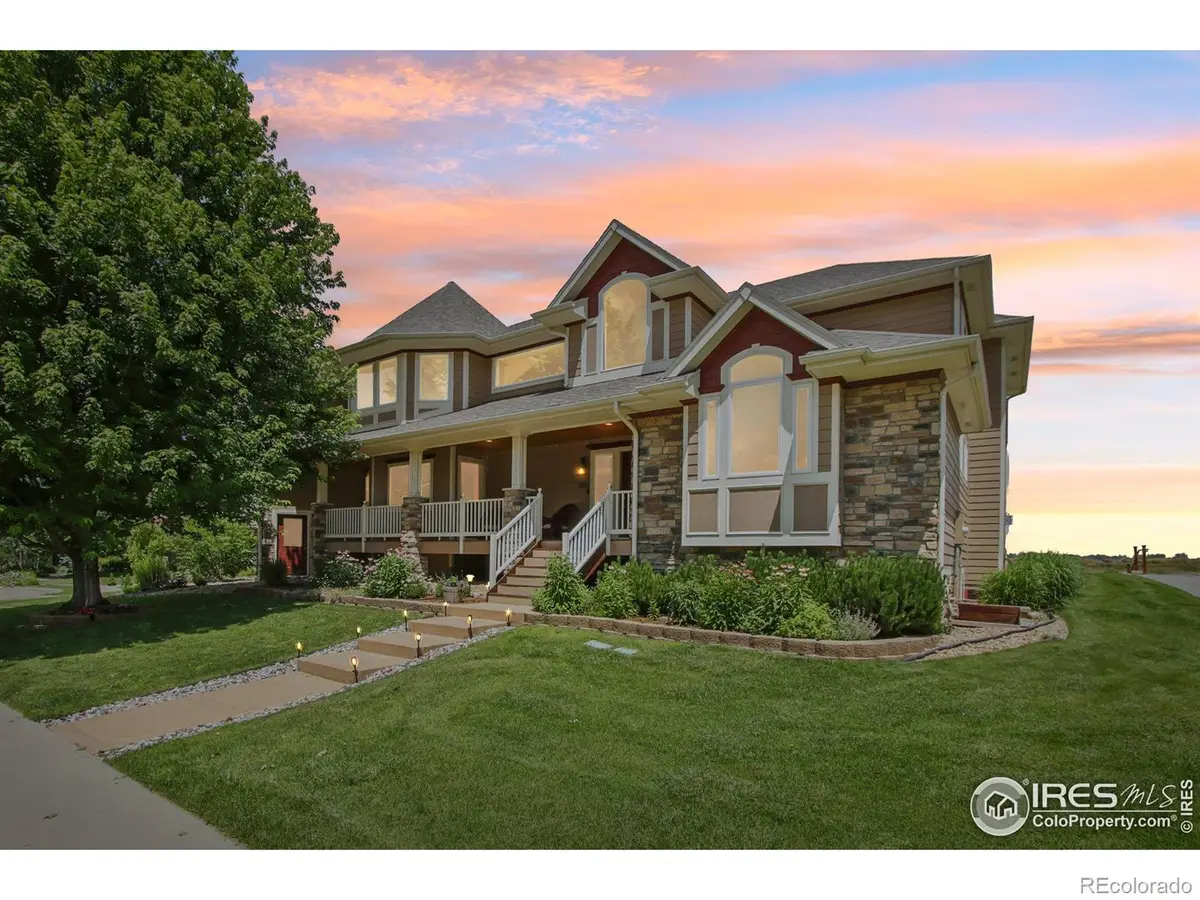3916 Fowler Lane, Longmont, CO 80503
Local realty services provided by:ERA New Age



3916 Fowler Lane,Longmont, CO 80503
$1,750,000
- 5 Beds
- 5 Baths
- 5,357 sq. ft.
- Single family
- Active
Listed by:mary colwell3037757135
Office:dwellings colorado real estate
MLS#:IR1028137
Source:ML
Price summary
- Price:$1,750,000
- Price per sq. ft.:$326.68
- Monthly HOA dues:$12.5
About this home
Welcome to lakeside luxury at 3916 Fowler Ln, Longmont, where every detail has been thoughtfully curated for upscale living beside scenic Lake McIntosh. This beautifully crafted 5-bed, 5-bath home spans 5,357 sq ft and backs to a peaceful walking trail exclusive to lakefront residents. From the warm stone-accented exterior to the sunset-kissed porch, the home welcomes you with classic charm. Inside, discover vaulted ceilings, panoramic windows, and a light-filled layout that showcases the views. The gourmet kitchen features granite counters, double ovens, gas cooktop, and a spacious island perfect for hosting. Upstairs, the primary suite is a serene retreat with mountain and water views, a spa-like en-suite, and expansive closet. An additional en-suite bedroom and a cozy loft add flexibility. The finished basement includes a guest suite, rec room, and abundant storage. Thoughtful extras include a private main-level office with separate entry, built-in audio, an oversized 908 sq ft 3-car garage with custom storage, and the option to purchase furnishings. Outside, enjoy tranquil landscaping, wide-open skies, and easy access to non-motorized boating, paddleboarding, and lakeside strolls. Don't miss the opportunity to own this stunning luxury home with front-row access to one of Longmont's most treasured natural amenities.
Contact an agent
Home facts
- Year built:2006
- Listing Id #:IR1028137
Rooms and interior
- Bedrooms:5
- Total bathrooms:5
- Full bathrooms:4
- Half bathrooms:1
- Living area:5,357 sq. ft.
Heating and cooling
- Cooling:Ceiling Fan(s), Central Air
- Heating:Forced Air
Structure and exterior
- Roof:Composition
- Year built:2006
- Building area:5,357 sq. ft.
- Lot area:0.24 Acres
Schools
- High school:Longmont
- Middle school:Westview
- Elementary school:Hygiene
Utilities
- Water:Public
- Sewer:Public Sewer
Finances and disclosures
- Price:$1,750,000
- Price per sq. ft.:$326.68
- Tax amount:$8,543 (2024)
New listings near 3916 Fowler Lane
- New
 $479,000Active3 beds 3 baths1,576 sq. ft.
$479,000Active3 beds 3 baths1,576 sq. ft.690 Stonebridge Drive, Longmont, CO 80503
MLS# IR1041416Listed by: RE/MAX OF BOULDER, INC - New
 $489,000Active3 beds 2 baths1,272 sq. ft.
$489,000Active3 beds 2 baths1,272 sq. ft.2155 Hackberry Circle, Longmont, CO 80501
MLS# IR1041413Listed by: COLDWELL BANKER REALTY-BOULDER - New
 $1,350,000Active5 beds 4 baths4,229 sq. ft.
$1,350,000Active5 beds 4 baths4,229 sq. ft.2316 Horseshoe Circle, Longmont, CO 80504
MLS# 5380649Listed by: COLDWELL BANKER REALTY - NOCO - New
 $850,000Active5 beds 3 baths5,112 sq. ft.
$850,000Active5 beds 3 baths5,112 sq. ft.653 Glenarbor Circle, Longmont, CO 80504
MLS# 7062523Listed by: HOMESMART - New
 $540,000Active3 beds 3 baths2,202 sq. ft.
$540,000Active3 beds 3 baths2,202 sq. ft.2407 Pratt Street, Longmont, CO 80501
MLS# 3422201Listed by: ARIA KHOSRAVI - Coming SoonOpen Sat, 10am to 1pm
 $520,000Coming Soon3 beds 3 baths
$520,000Coming Soon3 beds 3 baths4146 Limestone Avenue, Longmont, CO 80504
MLS# 4616409Listed by: REAL BROKER, LLC DBA REAL - Open Sun, 10am to 12pmNew
 $625,000Active4 beds 3 baths3,336 sq. ft.
$625,000Active4 beds 3 baths3,336 sq. ft.2014 Red Cloud Road, Longmont, CO 80504
MLS# IR1041377Listed by: ST VRAIN REALTY LLC - Coming Soon
 $575,000Coming Soon3 beds 3 baths
$575,000Coming Soon3 beds 3 baths1818 Clover Creek Drive, Longmont, CO 80503
MLS# IR1041364Listed by: THE AGENCY - BOULDER - Open Sat, 12 to 2pmNew
 $385,000Active1 beds 1 baths883 sq. ft.
$385,000Active1 beds 1 baths883 sq. ft.2018 Ionosphere Street #8, Longmont, CO 80504
MLS# IR1041339Listed by: COMPASS - BOULDER - New
 $585,000Active4 beds 3 baths2,720 sq. ft.
$585,000Active4 beds 3 baths2,720 sq. ft.2130 Squires Street, Longmont, CO 80501
MLS# IR1041342Listed by: HOMESMART
