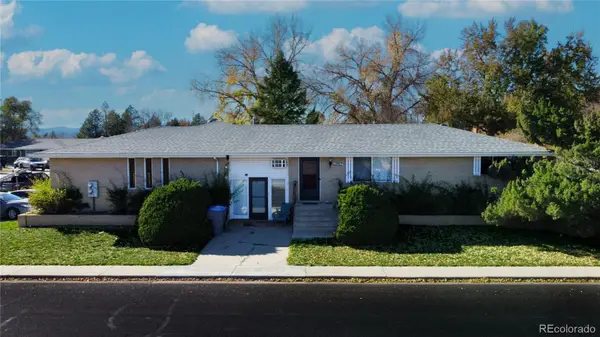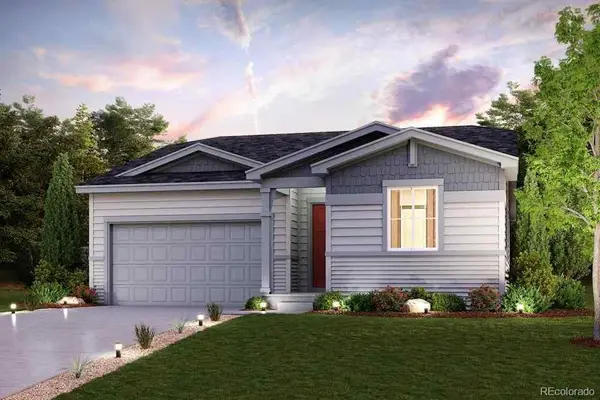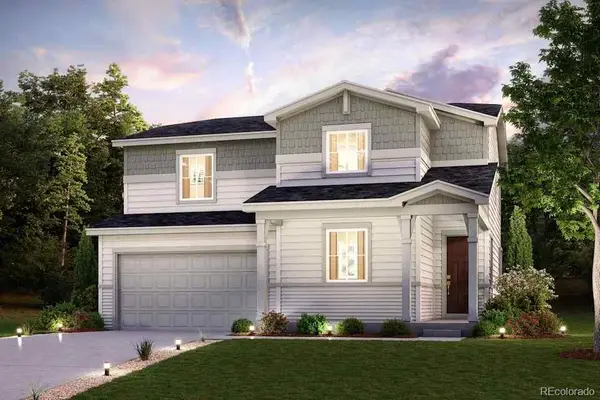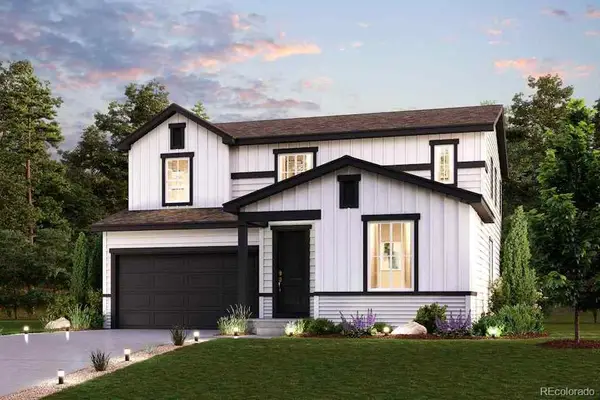400 Emery Street #208, Longmont, CO 80501
Local realty services provided by:LUX Real Estate Company ERA Powered
400 Emery Street #208,Longmont, CO 80501
$284,900
- 1 Beds
- 1 Baths
- 816 sq. ft.
- Condominium
- Active
Listed by: kirstin ruehlen, the choice team9704301950
Office: coldwell banker realty- fort collins
MLS#:IR1034528
Source:ML
Price summary
- Price:$284,900
- Price per sq. ft.:$349.14
- Monthly HOA dues:$490
About this home
Welcome to 400 Emery Street #208, located in the charming Historic Eastside Longmont Neighborhood on picturesque tree-lined Emery Street. This stunning 1-bedroom, 1-bathroom condo perfectly combines modern comfort with historic charm. Situated in the heart of downtown Longmont, this home offers a tremendous opportunity for maintenance-free living. Just across the street from the library and steps from vibrant restaurants, cafes, local breweries, and shops, this is a rare chance to own in a building where units seldom come to market.This 2nd-floor unit, accessible by both elevator and stairs, has been freshly updated with new paint, flooring, and baseboards, creating a bright and inviting atmosphere. The spacious living and dining area features a cozy fireplace, perfect for relaxing evenings, while the generously sized bedroom provides a peaceful retreat. The unit also includes in-unit washer/dryer hookups for added convenience. Located in a secure and well-maintained building, the condo comes with reserved covered parking and generous storage options, including in-unit storage and a secure 6x12 on-site storage space. This unique offering is ideal for first-time buyers, or anyone seeking a low-maintenance lifestyle in an unbeatable location. Don't miss the chance to own this must-see gem-schedule your showing today!
Contact an agent
Home facts
- Year built:1981
- Listing ID #:IR1034528
Rooms and interior
- Bedrooms:1
- Total bathrooms:1
- Full bathrooms:1
- Living area:816 sq. ft.
Heating and cooling
- Cooling:Ceiling Fan(s), Central Air
- Heating:Forced Air
Structure and exterior
- Roof:Composition
- Year built:1981
- Building area:816 sq. ft.
- Lot area:0.76 Acres
Schools
- High school:Skyline
- Middle school:Trail Ridge
- Elementary school:Columbine
Utilities
- Water:Cistern, Public, Well
Finances and disclosures
- Price:$284,900
- Price per sq. ft.:$349.14
- Tax amount:$1,268 (2024)
New listings near 400 Emery Street #208
- Coming Soon
 $599,000Coming Soon4 beds 3 baths
$599,000Coming Soon4 beds 3 baths8923 Farmdale Street, Longmont, CO 80504
MLS# 2928493Listed by: EXP REALTY, LLC - New
 $990,000Active-- beds -- baths2,850 sq. ft.
$990,000Active-- beds -- baths2,850 sq. ft.1746 Cove Court, Longmont, CO 80503
MLS# 1787485Listed by: A BETTER WAY REALTY - New
 $549,000Active4 beds 2 baths2,122 sq. ft.
$549,000Active4 beds 2 baths2,122 sq. ft.1609 Meeker Drive, Longmont, CO 80504
MLS# IR1047203Listed by: EQUITY COLORADO-FRONT RANGE - New
 $790,000Active5 beds 5 baths3,552 sq. ft.
$790,000Active5 beds 5 baths3,552 sq. ft.1002 Harmon Place #1002, 1004, Longmont, CO 80501
MLS# 6164719Listed by: REAL BROKER, LLC DBA REAL - New
 $595,155Active3 beds 2 baths1,993 sq. ft.
$595,155Active3 beds 2 baths1,993 sq. ft.5806 Farmstead Place, Mead, CO 80504
MLS# 5238371Listed by: LANDMARK RESIDENTIAL BROKERAGE - New
 $633,790Active3 beds 3 baths2,275 sq. ft.
$633,790Active3 beds 3 baths2,275 sq. ft.5816 Farmstead Place, Mead, CO 80504
MLS# 3559589Listed by: LANDMARK RESIDENTIAL BROKERAGE - New
 $642,770Active4 beds 3 baths2,410 sq. ft.
$642,770Active4 beds 3 baths2,410 sq. ft.5830 Farmstead Place, Mead, CO 80504
MLS# 5303364Listed by: LANDMARK RESIDENTIAL BROKERAGE - New
 $525,000Active3 beds 3 baths2,166 sq. ft.
$525,000Active3 beds 3 baths2,166 sq. ft.865 Widgeon Circle, Longmont, CO 80503
MLS# 8781141Listed by: KELLER WILLIAMS REALTY NORTHERN COLORADO - Open Sun, 11am to 1pmNew
 $515,000Active3 beds 2 baths1,420 sq. ft.
$515,000Active3 beds 2 baths1,420 sq. ft.1227 Grant Street, Longmont, CO 80501
MLS# IR1047172Listed by: ST VRAIN REALTY LLC - New
 $459,990Active3 beds 2 baths1,335 sq. ft.
$459,990Active3 beds 2 baths1,335 sq. ft.4501 Nelson Road #2104, Longmont, CO 80503
MLS# IR1047157Listed by: MODERN DESIGN REALTY GROUP LLC
