4057 Niblick Drive, Longmont, CO 80503
Local realty services provided by:ERA New Age
4057 Niblick Drive,Longmont, CO 80503
$995,000
- 5 Beds
- 4 Baths
- 3,430 sq. ft.
- Single family
- Active
Listed by:antonio martinez3034422448
Office:stellar properties, llc.
MLS#:IR1029300
Source:ML
Price summary
- Price:$995,000
- Price per sq. ft.:$290.09
- Monthly HOA dues:$62.5
About this home
This beautifully updated home offers modern comforts, peaceful views, and a prime location backing to the 8th hole of Lake Valley Golf Course. The spacious kitchen was refreshed four years ago with a new wall oven, microwave, and white mission-style cabinets. The walk-out basement, remodeled nine years ago, features a private entrance, wet bar, laundry space, two bedrooms, and a bathroom. There is an "in-law" suite in the basement with a separate entrance. Huge, separate storage area in lower level at NW side of house. Additional updates include hardwood laminate flooring, new baseboards, and a large 77-gallon water heater. The oversized two-car garage offers a large workbench, while the backyard boasts two newly designed, low-water native gardens. Nestled in a sought-after community, residents enjoy access to a private lake with a sandy beach, playgrounds, picnic pavilions, and tennis and pickleball courts. The lake is ideal for swimming, fishing, kayackin and paddle boarding. Golf Club membership is optional, with a clubhouse just steps away featuring a restaurant with breathtaking Flatirons views. Surrounded by open space and just minutes from Boulder, Longmont, and Niwot, this neighborhood offers an unparalleled lifestyle with easy access to top-tier trails, parks, and outdoor recreation. Easy access to Boulder Valley Ranch Open Space, Boulder Reservoir, Lefthand Trail, and Lefthand Reservoir. Lower level is a self contained space with a separate entrance and could generate around $2400/Mo in rent.
Contact an agent
Home facts
- Year built:1987
- Listing ID #:IR1029300
Rooms and interior
- Bedrooms:5
- Total bathrooms:4
- Full bathrooms:2
- Living area:3,430 sq. ft.
Heating and cooling
- Cooling:Ceiling Fan(s), Central Air
- Heating:Forced Air
Structure and exterior
- Roof:Composition
- Year built:1987
- Building area:3,430 sq. ft.
- Lot area:0.41 Acres
Schools
- High school:Silver Creek
- Middle school:Altona
- Elementary school:Eagle Crest
Utilities
- Water:Public
- Sewer:Public Sewer
Finances and disclosures
- Price:$995,000
- Price per sq. ft.:$290.09
- Tax amount:$7,729 (2024)
New listings near 4057 Niblick Drive
- New
 $575,000Active5 beds 3 baths2,815 sq. ft.
$575,000Active5 beds 3 baths2,815 sq. ft.1310 Hilltop Drive, Longmont, CO 80504
MLS# 4591579Listed by: REDFIN CORPORATION - New
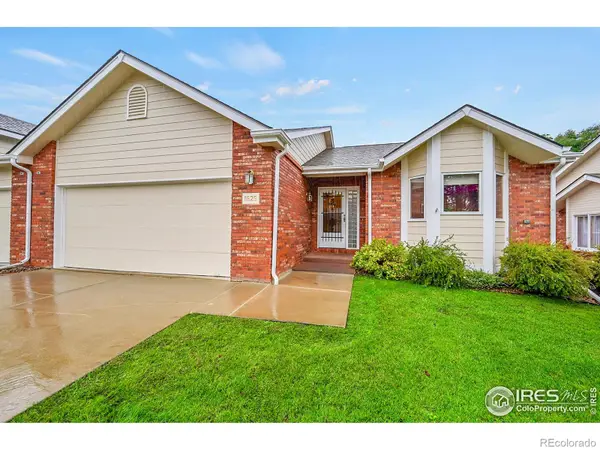 $500,000Active2 beds 2 baths1,252 sq. ft.
$500,000Active2 beds 2 baths1,252 sq. ft.1626 Tulip Court, Longmont, CO 80501
MLS# IR1044400Listed by: RE/MAX ALLIANCE-LONGMONT - Open Sun, 2 to 4pmNew
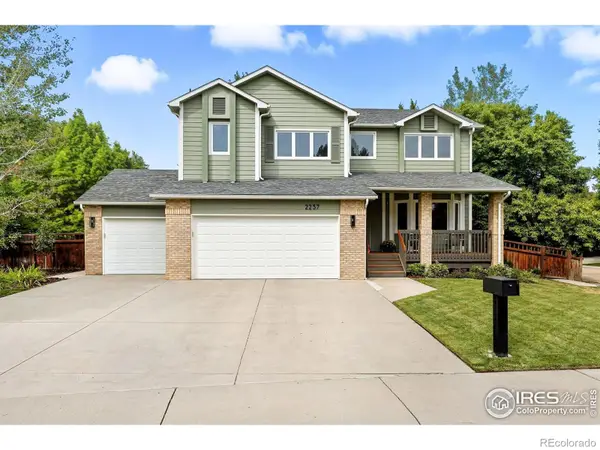 $965,000Active5 beds 4 baths3,631 sq. ft.
$965,000Active5 beds 4 baths3,631 sq. ft.2237 Eagleview Way, Longmont, CO 80504
MLS# IR1044402Listed by: LIVE WEST REALTY - New
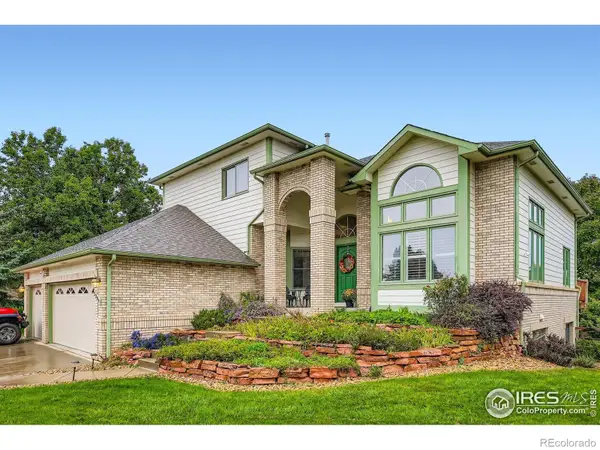 $975,000Active5 beds 4 baths4,102 sq. ft.
$975,000Active5 beds 4 baths4,102 sq. ft.2284 Indian Peaks Circle, Longmont, CO 80504
MLS# IR1044403Listed by: RE/MAX ALLIANCE-LONGMONT - New
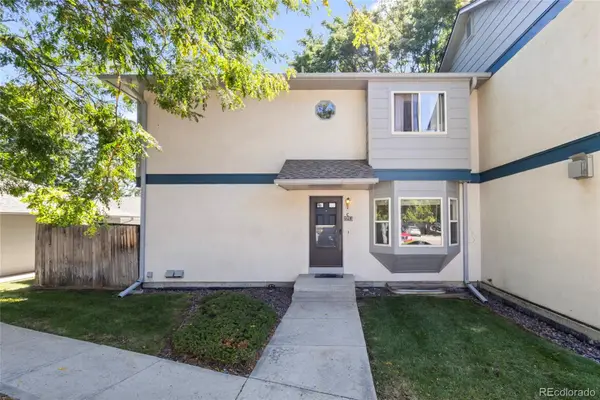 $340,000Active2 beds 2 baths1,639 sq. ft.
$340,000Active2 beds 2 baths1,639 sq. ft.2213 Emery Street #C, Longmont, CO 80501
MLS# 3091252Listed by: REMAX INMOTION - New
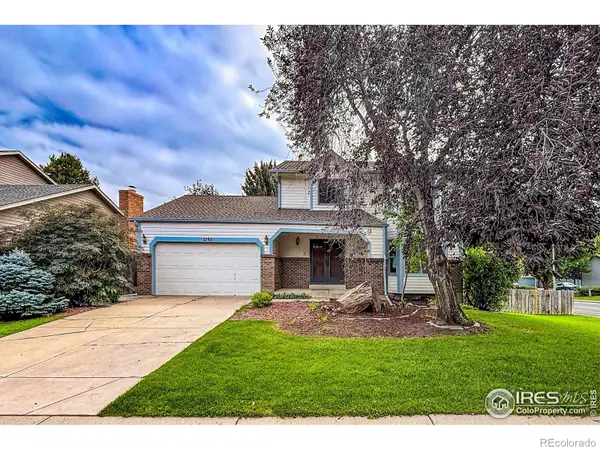 $615,000Active3 beds 3 baths2,959 sq. ft.
$615,000Active3 beds 3 baths2,959 sq. ft.2292 Spinnaker Circle, Longmont, CO 80503
MLS# IR1044367Listed by: RE/MAX NEXUS - Open Sat, 10:30am to 12:30pmNew
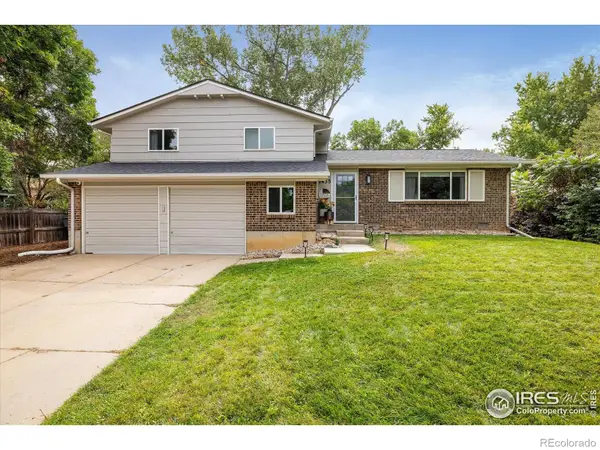 $575,000Active3 beds 3 baths1,700 sq. ft.
$575,000Active3 beds 3 baths1,700 sq. ft.1435 Missouri Avenue, Longmont, CO 80501
MLS# IR1044337Listed by: RE/MAX ALLIANCE-BOULDER - New
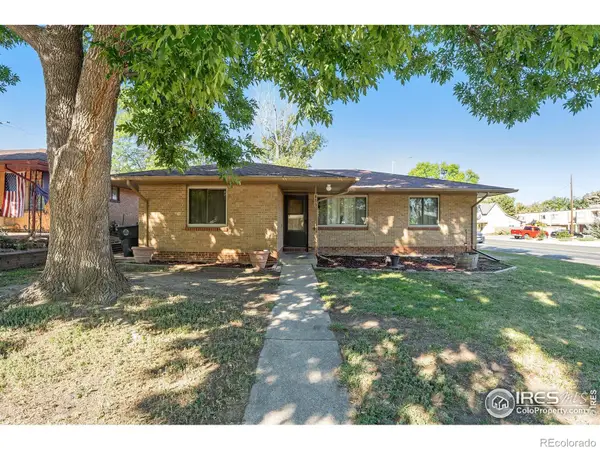 $399,000Active3 beds 1 baths1,268 sq. ft.
$399,000Active3 beds 1 baths1,268 sq. ft.895 Faith Court, Longmont, CO 80501
MLS# IR1044334Listed by: SOUKUP REAL ESTATE SERVICES - New
 $1,199,000Active1.92 Acres
$1,199,000Active1.92 Acres5939 Niwot Road, Longmont, CO 80503
MLS# 8972197Listed by: RE/MAX ALLIANCE - New
 $524,900Active2 beds 3 baths2,248 sq. ft.
$524,900Active2 beds 3 baths2,248 sq. ft.1423 Great Western Drive, Longmont, CO 80501
MLS# 8917951Listed by: RE/MAX PROFESSIONALS
