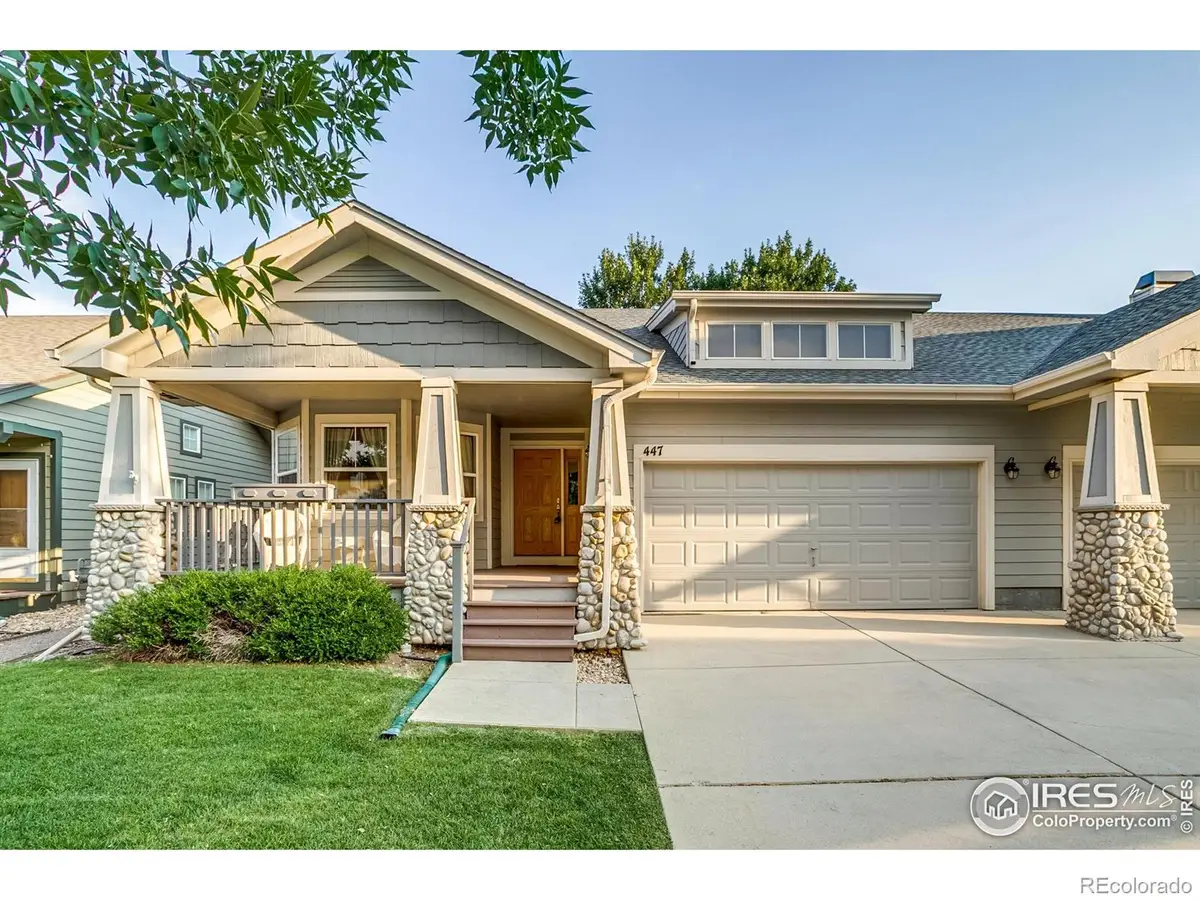447 Olympia Avenue, Longmont, CO 80504
Local realty services provided by:ERA Teamwork Realty



447 Olympia Avenue,Longmont, CO 80504
$539,000
- 3 Beds
- 3 Baths
- 2,966 sq. ft.
- Single family
- Active
Listed by:jeff bechtold3039624272
Office:your castle real estate llc.
MLS#:IR1040870
Source:ML
Price summary
- Price:$539,000
- Price per sq. ft.:$181.73
- Monthly HOA dues:$58
About this home
Priced to Sell!! You will love this well-maintained paired patio home in Prairie Village, with its welcoming covered front porch, open layout, and partially covered back patio...a peaceful sanctuary! Freshly refinished wood floors flow through the main level, including living room with gas fireplace, and dining room with patio access. Adjacent kitchen with large walk-in pantry, accesses the laundry room and 2-car attached garage. Spacious primary suite with brand new carpeting offers a tray ceiling, ceiling fan, large picture window, walk-in closet, patio access, and en suite 5-piece bath with private WC. Second bedroom on the main level also with brand new carpeting can flex as a home office. Finished basement, permitted and completed at the time of construction, has a large family room, conforming 3rd bedroom w/egress window, and full bath, plus 2 large storage rooms. Major systems updated: NEW furnace & A/C (2025), roof (2024), and water heater (2022); and NEW kitchen appliances include refrigerator and electric range in 2024 and microwave in 2022. Great location close to parks and shopping; convenient to I-25 from Hwy 66. Hurry in!
Contact an agent
Home facts
- Year built:2004
- Listing Id #:IR1040870
Rooms and interior
- Bedrooms:3
- Total bathrooms:3
- Full bathrooms:2
- Half bathrooms:1
- Living area:2,966 sq. ft.
Heating and cooling
- Cooling:Ceiling Fan(s), Central Air
- Heating:Forced Air
Structure and exterior
- Roof:Composition
- Year built:2004
- Building area:2,966 sq. ft.
- Lot area:0.1 Acres
Schools
- High school:Skyline
- Middle school:Trail Ridge
- Elementary school:Columbine
Utilities
- Water:Public
- Sewer:Public Sewer
Finances and disclosures
- Price:$539,000
- Price per sq. ft.:$181.73
- Tax amount:$2,685 (2024)
New listings near 447 Olympia Avenue
- New
 $479,000Active3 beds 3 baths1,576 sq. ft.
$479,000Active3 beds 3 baths1,576 sq. ft.690 Stonebridge Drive, Longmont, CO 80503
MLS# IR1041416Listed by: RE/MAX OF BOULDER, INC - New
 $489,000Active3 beds 2 baths1,272 sq. ft.
$489,000Active3 beds 2 baths1,272 sq. ft.2155 Hackberry Circle, Longmont, CO 80501
MLS# IR1041413Listed by: COLDWELL BANKER REALTY-BOULDER - New
 $1,350,000Active5 beds 4 baths4,229 sq. ft.
$1,350,000Active5 beds 4 baths4,229 sq. ft.2316 Horseshoe Circle, Longmont, CO 80504
MLS# 5380649Listed by: COLDWELL BANKER REALTY - NOCO - New
 $850,000Active5 beds 3 baths5,112 sq. ft.
$850,000Active5 beds 3 baths5,112 sq. ft.653 Glenarbor Circle, Longmont, CO 80504
MLS# 7062523Listed by: HOMESMART - New
 $540,000Active3 beds 3 baths2,202 sq. ft.
$540,000Active3 beds 3 baths2,202 sq. ft.2407 Pratt Street, Longmont, CO 80501
MLS# 3422201Listed by: ARIA KHOSRAVI - Coming SoonOpen Sat, 10am to 1pm
 $520,000Coming Soon3 beds 3 baths
$520,000Coming Soon3 beds 3 baths4146 Limestone Avenue, Longmont, CO 80504
MLS# 4616409Listed by: REAL BROKER, LLC DBA REAL - Open Sun, 10am to 12pmNew
 $625,000Active4 beds 3 baths3,336 sq. ft.
$625,000Active4 beds 3 baths3,336 sq. ft.2014 Red Cloud Road, Longmont, CO 80504
MLS# IR1041377Listed by: ST VRAIN REALTY LLC - Coming Soon
 $575,000Coming Soon3 beds 3 baths
$575,000Coming Soon3 beds 3 baths1818 Clover Creek Drive, Longmont, CO 80503
MLS# IR1041364Listed by: THE AGENCY - BOULDER - Open Sat, 12 to 2pmNew
 $385,000Active1 beds 1 baths883 sq. ft.
$385,000Active1 beds 1 baths883 sq. ft.2018 Ionosphere Street #8, Longmont, CO 80504
MLS# IR1041339Listed by: COMPASS - BOULDER - New
 $585,000Active4 beds 3 baths2,720 sq. ft.
$585,000Active4 beds 3 baths2,720 sq. ft.2130 Squires Street, Longmont, CO 80501
MLS# IR1041342Listed by: HOMESMART
