515 Indian Mountain Road, Longmont, CO 80503
Local realty services provided by:LUX Real Estate Company ERA Powered
Listed by:mark brigham3034497000
Office:re/max of boulder, inc
MLS#:IR1043302
Source:ML
Price summary
- Price:$1,795,000
- Price per sq. ft.:$631.38
- Monthly HOA dues:$34.33
About this home
Discover the pinnacle of Colorado Mountain Style living in this exquisite home nestled on 35 awe-inspiring acres. Revel in sweeping views of Blue Mountain and red rock buttresses, where golden eagles soar, all just a short drive from Lyons, Boulder, and Longmont. This home is crafted for energy efficiency and off-grid living, featuring a 5.10 KW 20-panel solar PV system, supported by 13 lithium-ion batteries and a generator. It includes both open and closed cell foam insulation, LED lighting, and an on-demand hot water heater system that delivers in-floor radiant heating throughout the home and garage. Architectural highlights encompass buff stone and timber beam accents, a spacious covered outdoor entertainment area with a fire pit and built-in gas grill. Inside, you'll find hand-scraped hickory floors, custom tile, copper sinks, and designer lighting. The open floor plan showcases a chef's kitchen with a vast island perfect for entertaining, knotty alder cabinets, slab granite counters, and gourmet appliances. The expansive living room features walls of glass, and the luxurious primary suite includes a private covered patio. An oversized garage provides ample storage, RV/boat parking is available, and zoning allows for horses. This is a truly remarkable private retreat with an unparalleled setting!
Contact an agent
Home facts
- Year built:2014
- Listing ID #:IR1043302
Rooms and interior
- Bedrooms:2
- Total bathrooms:3
- Full bathrooms:1
- Half bathrooms:1
- Living area:2,843 sq. ft.
Heating and cooling
- Cooling:Ceiling Fan(s)
- Heating:Hot Water, Propane, Radiant
Structure and exterior
- Roof:Composition
- Year built:2014
- Building area:2,843 sq. ft.
- Lot area:35.63 Acres
Schools
- High school:Lyons
- Middle school:Lyons
- Elementary school:Lyons
Utilities
- Water:Cistern
- Sewer:Septic Tank
Finances and disclosures
- Price:$1,795,000
- Price per sq. ft.:$631.38
- Tax amount:$10,517 (2024)
New listings near 515 Indian Mountain Road
- New
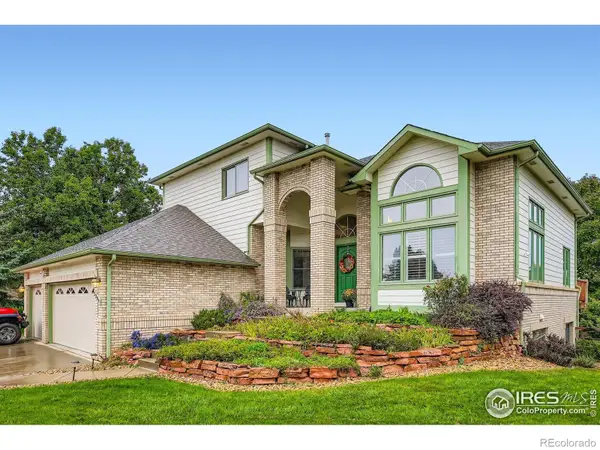 $975,000Active5 beds 4 baths4,102 sq. ft.
$975,000Active5 beds 4 baths4,102 sq. ft.2284 Indian Peaks Circle, Longmont, CO 80504
MLS# 1947400Listed by: RE/MAX ALLIANCE - Open Sat, 12 to 2pmNew
 $575,000Active5 beds 3 baths2,815 sq. ft.
$575,000Active5 beds 3 baths2,815 sq. ft.1310 Hilltop Drive, Longmont, CO 80504
MLS# 4591579Listed by: REDFIN CORPORATION - New
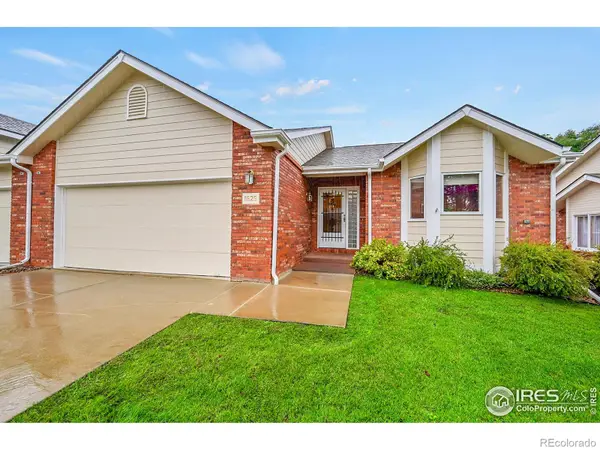 $500,000Active2 beds 2 baths1,252 sq. ft.
$500,000Active2 beds 2 baths1,252 sq. ft.1626 Tulip Court, Longmont, CO 80501
MLS# IR1044400Listed by: RE/MAX ALLIANCE-LONGMONT - Open Sun, 2 to 4pmNew
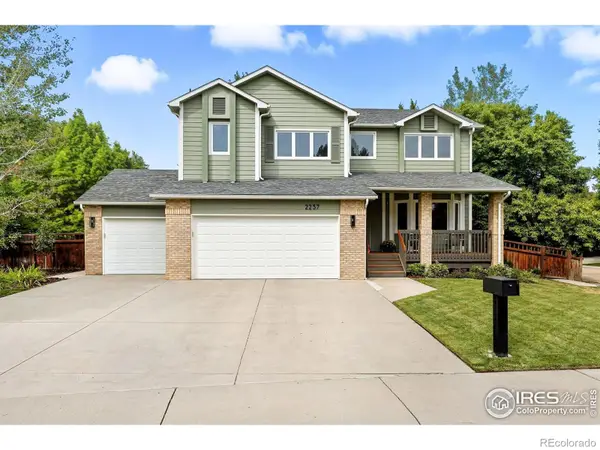 $965,000Active5 beds 4 baths3,631 sq. ft.
$965,000Active5 beds 4 baths3,631 sq. ft.2237 Eagleview Way, Longmont, CO 80504
MLS# IR1044402Listed by: LIVE WEST REALTY - New
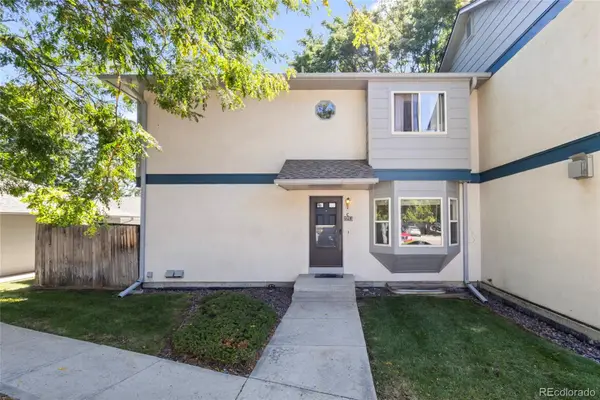 $340,000Active2 beds 2 baths1,639 sq. ft.
$340,000Active2 beds 2 baths1,639 sq. ft.2213 Emery Street #C, Longmont, CO 80501
MLS# 3091252Listed by: REMAX INMOTION - New
 $615,000Active3 beds 3 baths2,959 sq. ft.
$615,000Active3 beds 3 baths2,959 sq. ft.2292 Spinnaker Circle, Longmont, CO 80503
MLS# 6681844Listed by: RE/MAX NEXUS - Open Sat, 10:30am to 12:30pmNew
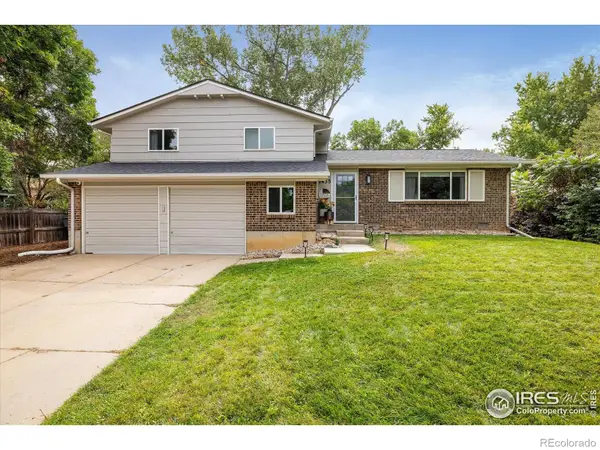 $575,000Active3 beds 3 baths1,700 sq. ft.
$575,000Active3 beds 3 baths1,700 sq. ft.1435 Missouri Avenue, Longmont, CO 80501
MLS# IR1044337Listed by: RE/MAX ALLIANCE-BOULDER - New
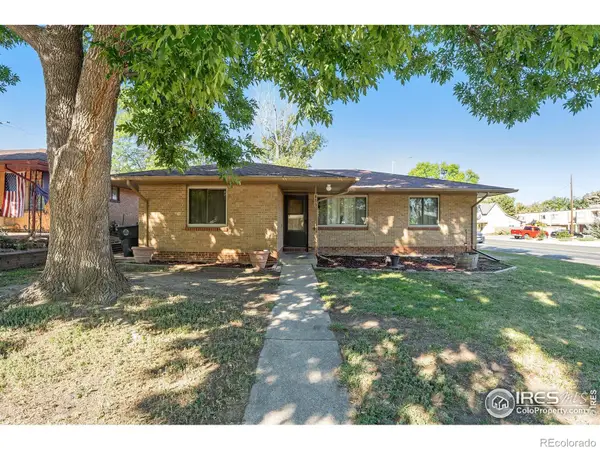 $399,000Active3 beds 1 baths1,268 sq. ft.
$399,000Active3 beds 1 baths1,268 sq. ft.895 Faith Court, Longmont, CO 80501
MLS# IR1044334Listed by: SOUKUP REAL ESTATE SERVICES - New
 $1,199,000Active1.92 Acres
$1,199,000Active1.92 Acres5939 Niwot Road, Longmont, CO 80503
MLS# 8972197Listed by: RE/MAX ALLIANCE - New
 $524,900Active2 beds 3 baths2,248 sq. ft.
$524,900Active2 beds 3 baths2,248 sq. ft.1423 Great Western Drive, Longmont, CO 80501
MLS# 8917951Listed by: RE/MAX PROFESSIONALS
