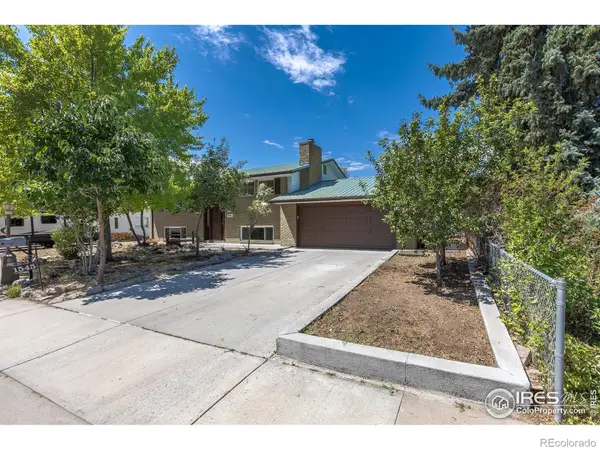5763 Pelican Shores Drive, Longmont, CO 80504
Local realty services provided by:ERA Teamwork Realty



5763 Pelican Shores Drive,Longmont, CO 80504
$2,840,000
- 5 Beds
- 6 Baths
- 6,864 sq. ft.
- Single family
- Active
Listed by:seri williams7203943392
Office:exp realty llc.
MLS#:IR1036571
Source:ML
Price summary
- Price:$2,840,000
- Price per sq. ft.:$413.75
- Monthly HOA dues:$416.67
About this home
The opportunity to experience lakefront luxury on one of Colorado's few private waterski lakes. Located in a gated community just minutes from Boulder and Denver, 5763 Pelican Shores Drive sits on a 55-acre lake and captures breathtaking water and mountain views from both the front and back of the property.This fully custom 5-bedroom, 6-bathroom home offers nearly 7,000 finished square feet, thoughtfully designed for comfort, function, and entertaining. The walkout lower level features a full second kitchen, theater area, spacious recreation zones, and direct access to your private boat dock-perfect for indoor-outdoor living. The oversized heated 4-car garage offers ample storage, while heated tiled floors and a secondary laundry area in the upper-level loft add everyday ease.Soaring ceilings, expansive windows, and refined finishes elevate every inch of the interior. Enjoy quiet mornings on the water, sunset views from nearly every room, and a lifestyle centered around peace, play, and connection.Residents also enjoy a private park with swings, and a basketball court-perfect for relaxed afternoons close to home. With new local additions like Chick-fil-A coming soon to Firestone Blvd, you'll love the balance of peaceful lakefront living and nearby conveniences.
Contact an agent
Home facts
- Year built:2015
- Listing Id #:IR1036571
Rooms and interior
- Bedrooms:5
- Total bathrooms:6
- Living area:6,864 sq. ft.
Heating and cooling
- Cooling:Ceiling Fan(s), Central Air
- Heating:Forced Air, Hot Water
Structure and exterior
- Roof:Composition
- Year built:2015
- Building area:6,864 sq. ft.
- Lot area:0.41 Acres
Schools
- High school:Mead
- Middle school:Mead
- Elementary school:Mead
Utilities
- Water:Public
- Sewer:Public Sewer
Finances and disclosures
- Price:$2,840,000
- Price per sq. ft.:$413.75
- Tax amount:$13,373 (2024)
New listings near 5763 Pelican Shores Drive
- New
 $179,900Active3 beds -- baths1,536 sq. ft.
$179,900Active3 beds -- baths1,536 sq. ft.11481 Hot Springs, Longmont, CO 80504
MLS# 6894377Listed by: RE/MAX NEXUS - Coming Soon
 $2,175,000Coming Soon5 beds 8 baths
$2,175,000Coming Soon5 beds 8 baths9030 Fieldcrest Lane, Longmont, CO 80503
MLS# IR1041722Listed by: MILEHIMODERN - BOULDER - New
 $370,000Active3 beds 4 baths1,826 sq. ft.
$370,000Active3 beds 4 baths1,826 sq. ft.1601 Great Western Drive #4, Longmont, CO 80501
MLS# IR1041717Listed by: RE/MAX NEXUS - New
 $545,000Active3 beds 3 baths2,688 sq. ft.
$545,000Active3 beds 3 baths2,688 sq. ft.2404 Aral Drive, Longmont, CO 80504
MLS# IR1041710Listed by: EQUITY COLORADO-FRONT RANGE - Coming Soon
 $685,000Coming Soon4 beds 3 baths
$685,000Coming Soon4 beds 3 baths847 Tanager Circle, Longmont, CO 80504
MLS# IR1041701Listed by: RE/MAX ELEVATE - New
 $605,000Active4 beds 3 baths3,107 sq. ft.
$605,000Active4 beds 3 baths3,107 sq. ft.9006 Harlequin Circle, Longmont, CO 80504
MLS# 9467524Listed by: ELEVATE PROPERTY GROUP LLC - Open Sat, 11am to 1pmNew
 $539,500Active3 beds 3 baths2,324 sq. ft.
$539,500Active3 beds 3 baths2,324 sq. ft.3114 Spinnaker Drive, Longmont, CO 80503
MLS# IR1041645Listed by: RE/MAX NEXUS - New
 $975,000Active4 beds 3 baths3,951 sq. ft.
$975,000Active4 beds 3 baths3,951 sq. ft.2443 Mallard Circle, Longmont, CO 80504
MLS# IR1041628Listed by: DWELLINGS COLORADO REAL ESTATE - New
 $555,000Active4 beds 2 baths2,240 sq. ft.
$555,000Active4 beds 2 baths2,240 sq. ft.1545 Drake Street, Longmont, CO 80503
MLS# IR1041595Listed by: ROCKY MOUNTAIN RE INC - New
 $400,000Active2 beds 2 baths1,864 sq. ft.
$400,000Active2 beds 2 baths1,864 sq. ft.1419 Red Mountain Drive #116, Longmont, CO 80504
MLS# 4352328Listed by: PORCHLIGHT REAL ESTATE GROUP
