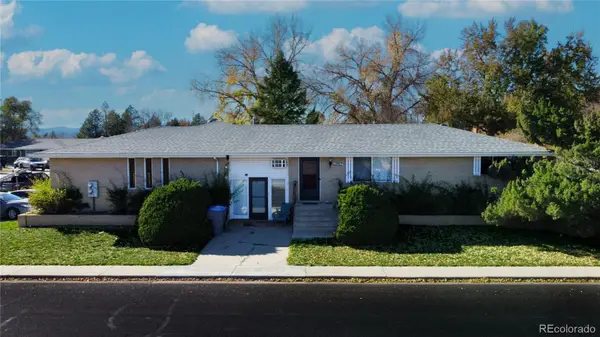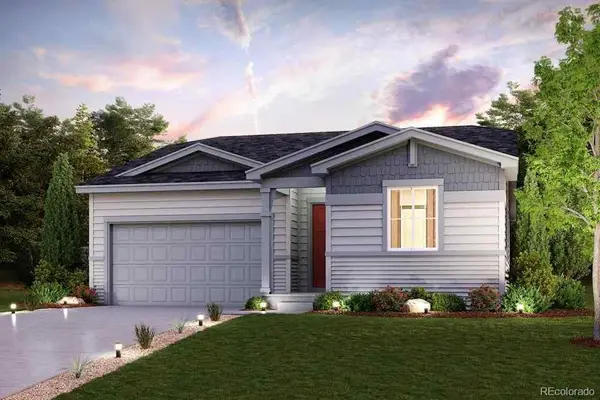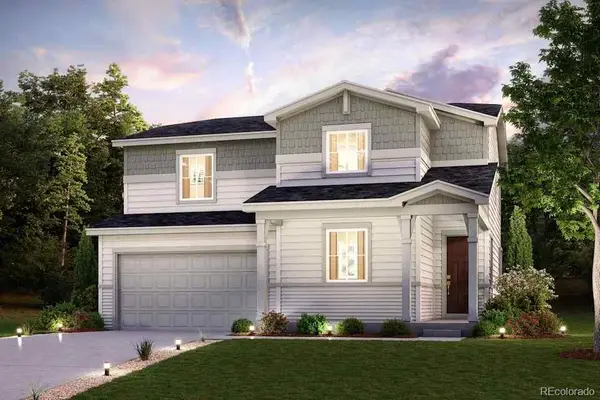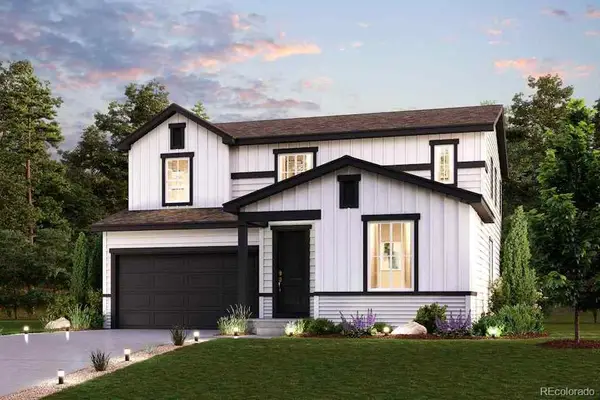6686 Fairways Drive, Longmont, CO 80503
Local realty services provided by:ERA Shields Real Estate
6686 Fairways Drive,Longmont, CO 80503
$1,699,000
- 5 Beds
- 5 Baths
- 6,162 sq. ft.
- Single family
- Active
Listed by: catherine chipman3034422626
Office: boulder financial realty inc
MLS#:IR1038834
Source:ML
Price summary
- Price:$1,699,000
- Price per sq. ft.:$275.72
- Monthly HOA dues:$67
About this home
Modern artistry and serene luxury converge in this exquisitely remodeled Lake Valley Golf Course estate, just eight minutes from downtown Boulder. Nestled on over half an acre with private access to a swimming lake, golf, tennis, basketball, and hiking, this custom 6,200 sq ft retreat redefines elevated living. A stunning blend of circular architecture, feng shui balance, and contemporary design creates seamless flow and functionality throughout. The expansive primary suite feels like a private sanctuary with one of three wood-burning fireplaces, a spa-inspired five-piece bath, soaring 25-ft beamed ceilings, and custom walk-in closets. Light pours through new windows and doors framing breathtaking sunrises and mountain views. The sculptural spiral turret connects main floors with 3Br/2.5 BA over two levels, leading to an above ground walk-out lower level 2Br/2BA with an elegant in-law suite featuring a second primary ensuite bath with Jacuzzi, additional laundry, and private entrance surrounded by perennial flower gardens. Mature landscaping and over 1,500 sf of outdoor living invites connection and calm with multiple decks and patios, a hot tub, far-infrared sauna, organic raised beds, fruiting apple, plum, and peach trees, and a Japanese-inspired meditation deck hidden among the trees. Thoughtful upgrades include new interior and exterior paint, modern appliances, countertops, luxury tiled baths, new windows and doors, and gas backup generator. Lake Valley residents enjoy a pvt swimming lake/beach, tennis courts, basketball, miles of trails, and the Persimmon Grill just a short stroll away-ideal for sunset cocktails or casual business meetings with dramatic Flatiron views. Low HOA of under $70/month. Priced at one-third the cost per square foot of North Boulder homes just minutes south, yet offering triple the space and tranquility. Seller is a licensed Colorado real estate broker and current occupant. Matterport tour available upon request for out-of-town guests.
Contact an agent
Home facts
- Year built:1987
- Listing ID #:IR1038834
Rooms and interior
- Bedrooms:5
- Total bathrooms:5
- Full bathrooms:4
- Half bathrooms:1
- Living area:6,162 sq. ft.
Heating and cooling
- Cooling:Air Conditioning-Room, Ceiling Fan(s), Central Air
- Heating:Baseboard, Forced Air, Wall Furnace
Structure and exterior
- Roof:Composition, Membrane
- Year built:1987
- Building area:6,162 sq. ft.
- Lot area:0.55 Acres
Schools
- High school:Niwot
- Middle school:Lyons
- Elementary school:Eagle Crest
Utilities
- Water:Public
- Sewer:Public Sewer
Finances and disclosures
- Price:$1,699,000
- Price per sq. ft.:$275.72
- Tax amount:$9,774 (2024)
New listings near 6686 Fairways Drive
- Coming Soon
 $599,000Coming Soon4 beds 3 baths
$599,000Coming Soon4 beds 3 baths8923 Farmdale Street, Longmont, CO 80504
MLS# 2928493Listed by: EXP REALTY, LLC - New
 $990,000Active-- beds -- baths2,850 sq. ft.
$990,000Active-- beds -- baths2,850 sq. ft.1746 Cove Court, Longmont, CO 80503
MLS# 1787485Listed by: A BETTER WAY REALTY - New
 $549,000Active4 beds 2 baths2,122 sq. ft.
$549,000Active4 beds 2 baths2,122 sq. ft.1609 Meeker Drive, Longmont, CO 80504
MLS# IR1047203Listed by: EQUITY COLORADO-FRONT RANGE - New
 $790,000Active5 beds 5 baths3,552 sq. ft.
$790,000Active5 beds 5 baths3,552 sq. ft.1002 Harmon Place #1002, 1004, Longmont, CO 80501
MLS# 6164719Listed by: REAL BROKER, LLC DBA REAL - New
 $595,155Active3 beds 2 baths1,993 sq. ft.
$595,155Active3 beds 2 baths1,993 sq. ft.5806 Farmstead Place, Mead, CO 80504
MLS# 5238371Listed by: LANDMARK RESIDENTIAL BROKERAGE - New
 $633,790Active3 beds 3 baths2,275 sq. ft.
$633,790Active3 beds 3 baths2,275 sq. ft.5816 Farmstead Place, Mead, CO 80504
MLS# 3559589Listed by: LANDMARK RESIDENTIAL BROKERAGE - New
 $642,770Active4 beds 3 baths2,410 sq. ft.
$642,770Active4 beds 3 baths2,410 sq. ft.5830 Farmstead Place, Mead, CO 80504
MLS# 5303364Listed by: LANDMARK RESIDENTIAL BROKERAGE - New
 $525,000Active3 beds 3 baths2,166 sq. ft.
$525,000Active3 beds 3 baths2,166 sq. ft.865 Widgeon Circle, Longmont, CO 80503
MLS# 8781141Listed by: KELLER WILLIAMS REALTY NORTHERN COLORADO - Open Sun, 11am to 1pmNew
 $515,000Active3 beds 2 baths1,420 sq. ft.
$515,000Active3 beds 2 baths1,420 sq. ft.1227 Grant Street, Longmont, CO 80501
MLS# IR1047172Listed by: ST VRAIN REALTY LLC - New
 $459,990Active3 beds 2 baths1,335 sq. ft.
$459,990Active3 beds 2 baths1,335 sq. ft.4501 Nelson Road #2104, Longmont, CO 80503
MLS# IR1047157Listed by: MODERN DESIGN REALTY GROUP LLC
