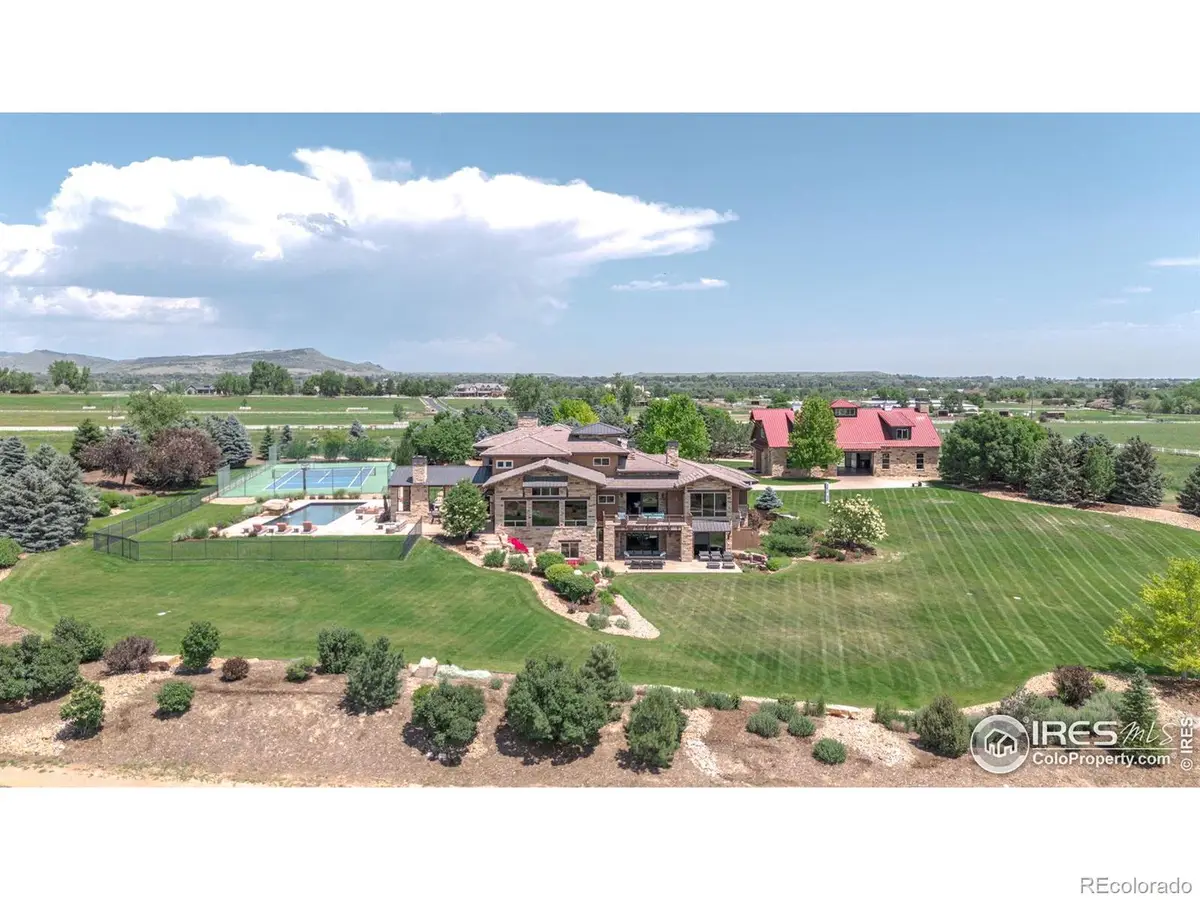6880 Saint Vrain Road, Longmont, CO 80503
Local realty services provided by:RONIN Real Estate Professionals ERA Powered



6880 Saint Vrain Road,Longmont, CO 80503
$25,000,000
- 6 Beds
- 8 Baths
- 10,801 sq. ft.
- Single family
- Active
Listed by:the zach zeldner team7204807650
Office:compass - boulder
MLS#:IR1038939
Source:ML
Price summary
- Price:$25,000,000
- Price per sq. ft.:$2,314.6
About this home
Set on 40 private acres with panoramic views of the Rocky Mountains, Longs Peak, and the Flatirons, 6880 Saint Vrain Road is a reimagined Colorado estate where privacy, natural beauty, and luxury converge. Gutted and remodeled in 2024, this exceptional compound includes a 10,801 SF main home, a 4,658 SF modern barn conversion, and a 4,950 SF second barn - plus a pool, spa, pond, waterfall, fire pit, tennis court, outdoor kitchen, multiple patios, and valuable water rights. Zoned for horses, the land offers ample space for future stables, pasture, or agricultural use. Inside, thoughtful design meets dramatic scale. Vaulted ceilings, wide-plank floors, exposed beams, and oversized windows create a warm yet elevated ambiance. A floor-to-ceiling stone fireplace anchors the great room, which flows into a chef's kitchen with Wolf and Miele appliances, a waterfall island, and walk-in butler's pantry. A breakfast nook captures iconic Flatirons views. The main level also includes a formal dining room, lounge, office, oversized four-car garage, pool equipment room, mudroom, and laundry with dual washer/dryers. Upstairs, the primary suite is a private retreat with a fireplace, balcony, soaking tub, and zero-entry steam shower. Three additional en-suite bedrooms and a second laundry room provide comfort and convenience. The walk-out lower level includes a wet bar, wine cellar, theater, gym, guest bedroom, and a one-bedroom suite with full kitchen, living room, bathroom, and patio. The converted barn features a commercial-grade kitchen, vaulted entertaining space, fireplace, bathroom, and oversized garage doors that open to the outdoors. The secondary barn provides soaring ceilings and flexible potential for equestrian use, a workshop, or creative pursuits. Just 20 minutes to Boulder, 10 minutes to Longmont, and 1 mile from the shops and restaurants of Hygiene.
Contact an agent
Home facts
- Year built:2006
- Listing Id #:IR1038939
Rooms and interior
- Bedrooms:6
- Total bathrooms:8
- Full bathrooms:3
- Half bathrooms:1
- Living area:10,801 sq. ft.
Heating and cooling
- Cooling:Central Air
- Heating:Radiant
Structure and exterior
- Roof:Concrete, Metal
- Year built:2006
- Building area:10,801 sq. ft.
- Lot area:39.92 Acres
Schools
- High school:Silver Creek
- Middle school:Altona
- Elementary school:Blue Mountain
Utilities
- Water:Public
- Sewer:Septic Tank
Finances and disclosures
- Price:$25,000,000
- Price per sq. ft.:$2,314.6
- Tax amount:$38,024 (2024)
New listings near 6880 Saint Vrain Road
- New
 $479,000Active3 beds 3 baths1,576 sq. ft.
$479,000Active3 beds 3 baths1,576 sq. ft.690 Stonebridge Drive, Longmont, CO 80503
MLS# IR1041416Listed by: RE/MAX OF BOULDER, INC - New
 $489,000Active3 beds 2 baths1,272 sq. ft.
$489,000Active3 beds 2 baths1,272 sq. ft.2155 Hackberry Circle, Longmont, CO 80501
MLS# IR1041413Listed by: COLDWELL BANKER REALTY-BOULDER - New
 $1,350,000Active5 beds 4 baths4,229 sq. ft.
$1,350,000Active5 beds 4 baths4,229 sq. ft.2316 Horseshoe Circle, Longmont, CO 80504
MLS# 5380649Listed by: COLDWELL BANKER REALTY - NOCO - New
 $850,000Active5 beds 3 baths5,112 sq. ft.
$850,000Active5 beds 3 baths5,112 sq. ft.653 Glenarbor Circle, Longmont, CO 80504
MLS# 7062523Listed by: HOMESMART - New
 $540,000Active3 beds 3 baths2,202 sq. ft.
$540,000Active3 beds 3 baths2,202 sq. ft.2407 Pratt Street, Longmont, CO 80501
MLS# 3422201Listed by: ARIA KHOSRAVI - Coming SoonOpen Sat, 10am to 1pm
 $520,000Coming Soon3 beds 3 baths
$520,000Coming Soon3 beds 3 baths4146 Limestone Avenue, Longmont, CO 80504
MLS# 4616409Listed by: REAL BROKER, LLC DBA REAL - Open Sun, 10am to 12pmNew
 $625,000Active4 beds 3 baths3,336 sq. ft.
$625,000Active4 beds 3 baths3,336 sq. ft.2014 Red Cloud Road, Longmont, CO 80504
MLS# IR1041377Listed by: ST VRAIN REALTY LLC - Coming Soon
 $575,000Coming Soon3 beds 3 baths
$575,000Coming Soon3 beds 3 baths1818 Clover Creek Drive, Longmont, CO 80503
MLS# IR1041364Listed by: THE AGENCY - BOULDER - Open Sat, 12 to 2pmNew
 $385,000Active1 beds 1 baths883 sq. ft.
$385,000Active1 beds 1 baths883 sq. ft.2018 Ionosphere Street #8, Longmont, CO 80504
MLS# IR1041339Listed by: COMPASS - BOULDER - New
 $585,000Active4 beds 3 baths2,720 sq. ft.
$585,000Active4 beds 3 baths2,720 sq. ft.2130 Squires Street, Longmont, CO 80501
MLS# IR1041342Listed by: HOMESMART
