7261 Mount Meeker Road, Longmont, CO 80503
Local realty services provided by:ERA New Age
Listed by:michelle murphy3038778579
Office:re/max elevate
MLS#:IR1037257
Source:ML
Price summary
- Price:$819,999
- Price per sq. ft.:$297.75
About this home
Discover the perfect blend of comfort, style, and location in this spacious 5-bedroom, 3-bathroom home nestled in one of Gunbarrel's most desirable neighborhoods. This home offers over 2,700 square feet of well-designed living space, ideal for both relaxing and entertaining. Step inside to find gleaming hardwood floors throughout the main level, adding warmth and elegance. The kitchen features quartz countertops, maple cabinetry, and plenty of space for cooking and gathering. Downstairs, the finished walkout basement boasts durable luxury vinyl plank flooring, two bedrooms, a full bath, and a spacious family room that opens onto a private patio-a perfect spot to unwind or entertain guests. Upstairs, enjoy morning coffee or evening sunsets from your main-level deck, which overlooks a lush backyard. Located in a lovely, quiet neighborhood with tree-lined streets and easy access to trails, parks, shopping, and Boulder, this home combines suburban tranquility with modern convenience. Don't miss your chance to own this move-in-ready gem in Gunbarrel!
Contact an agent
Home facts
- Year built:1971
- Listing ID #:IR1037257
Rooms and interior
- Bedrooms:5
- Total bathrooms:3
- Full bathrooms:2
- Living area:2,754 sq. ft.
Heating and cooling
- Cooling:Central Air
- Heating:Forced Air
Structure and exterior
- Roof:Composition
- Year built:1971
- Building area:2,754 sq. ft.
- Lot area:0.21 Acres
Schools
- High school:Niwot
- Middle school:Sunset
- Elementary school:Niwot
Utilities
- Water:Public
Finances and disclosures
- Price:$819,999
- Price per sq. ft.:$297.75
- Tax amount:$6,188 (2024)
New listings near 7261 Mount Meeker Road
- Coming Soon
 $518,000Coming Soon2 beds 3 baths
$518,000Coming Soon2 beds 3 baths350 High Point Drive #C103, Longmont, CO 80504
MLS# 3150317Listed by: CORCORAN PERRY & CO. - New
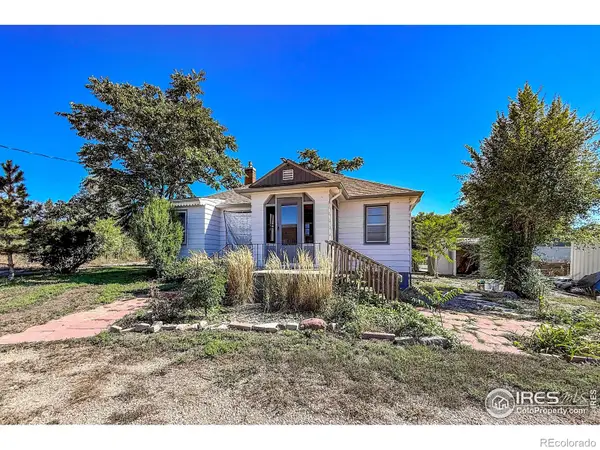 $330,000Active2 beds 1 baths960 sq. ft.
$330,000Active2 beds 1 baths960 sq. ft.818 Hover Street, Longmont, CO 80501
MLS# IR1044635Listed by: STRUCTURE PROPERTY GROUP LLC - New
 $547,000Active3 beds 2 baths2,074 sq. ft.
$547,000Active3 beds 2 baths2,074 sq. ft.1245 Trail Ridge Road, Longmont, CO 80504
MLS# IR1044629Listed by: DWELLINGS COLORADO REAL ESTATE - New
 $715,000Active5 beds 3 baths4,121 sq. ft.
$715,000Active5 beds 3 baths4,121 sq. ft.2217 Medford Street, Longmont, CO 80504
MLS# IR1044628Listed by: KELLER WILLIAMS-DTC - New
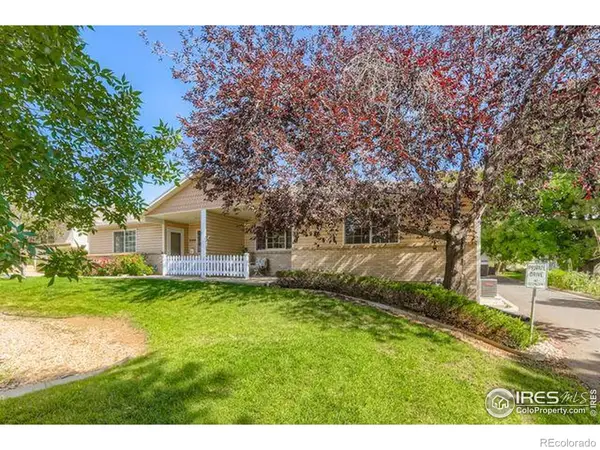 $399,000Active3 beds 3 baths2,248 sq. ft.
$399,000Active3 beds 3 baths2,248 sq. ft.2144 Collyer Street, Longmont, CO 80501
MLS# IR1044620Listed by: MB BOULDER SUBURBAN HOMES - New
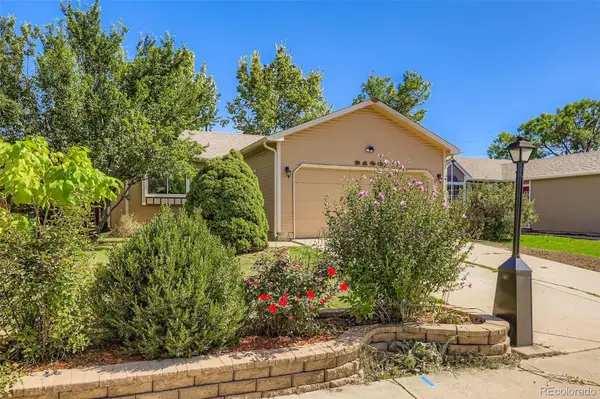 $520,000Active3 beds 2 baths1,702 sq. ft.
$520,000Active3 beds 2 baths1,702 sq. ft.2108 Tulip Street, Longmont, CO 80501
MLS# 8224454Listed by: ANGEL OAK REALTY GROUP LLC - New
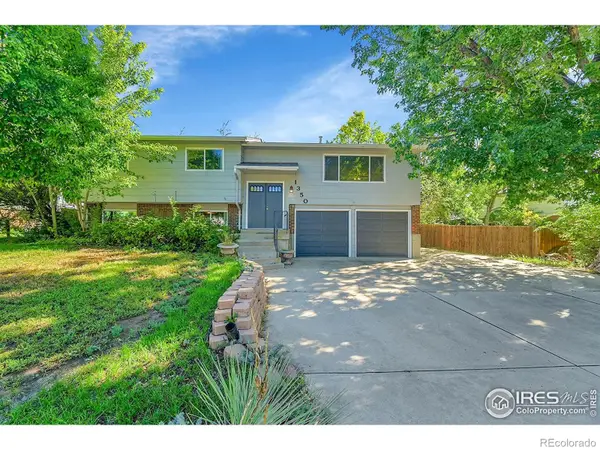 $524,500Active3 beds 3 baths1,892 sq. ft.
$524,500Active3 beds 3 baths1,892 sq. ft.1350 S Lincoln Street, Longmont, CO 80501
MLS# IR1044578Listed by: RE/MAX ALLIANCE-LONGMONT - Open Fri, 11am to 5pmNew
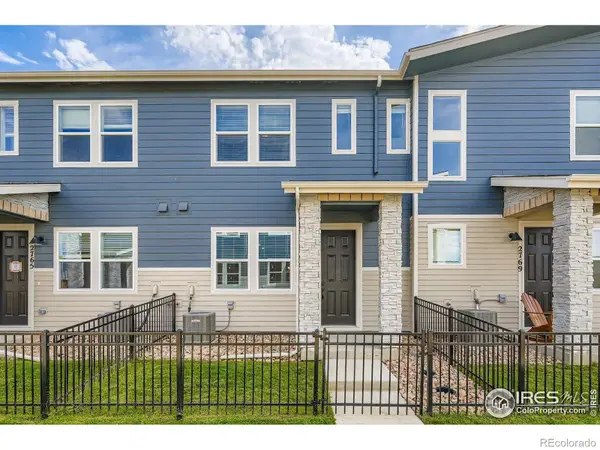 $449,990Active3 beds 3 baths1,375 sq. ft.
$449,990Active3 beds 3 baths1,375 sq. ft.2767 Bear Springs Circle, Longmont, CO 80503
MLS# IR1044580Listed by: DFH COLORADO REALTY LLC - New
 $629,900Active4 beds 3 baths2,609 sq. ft.
$629,900Active4 beds 3 baths2,609 sq. ft.2100 Boise Court, Longmont, CO 80504
MLS# IR1044583Listed by: SHEPARD COMPANY, LLC - Open Fri, 11am to 5pmNew
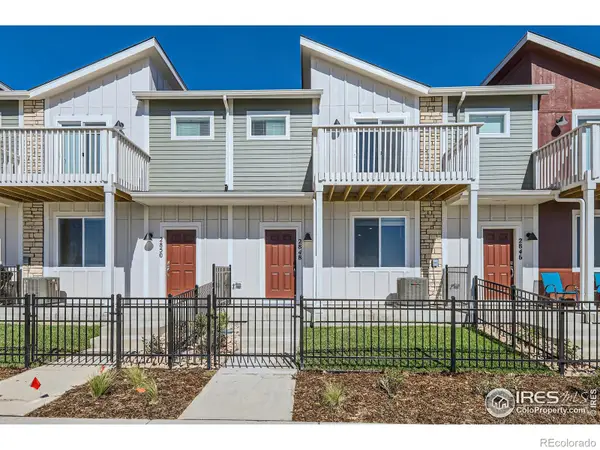 $539,990Active3 beds 3 baths2,031 sq. ft.
$539,990Active3 beds 3 baths2,031 sq. ft.2766 Bear Springs Circle, Longmont, CO 80503
MLS# IR1044576Listed by: DFH COLORADO REALTY LLC
