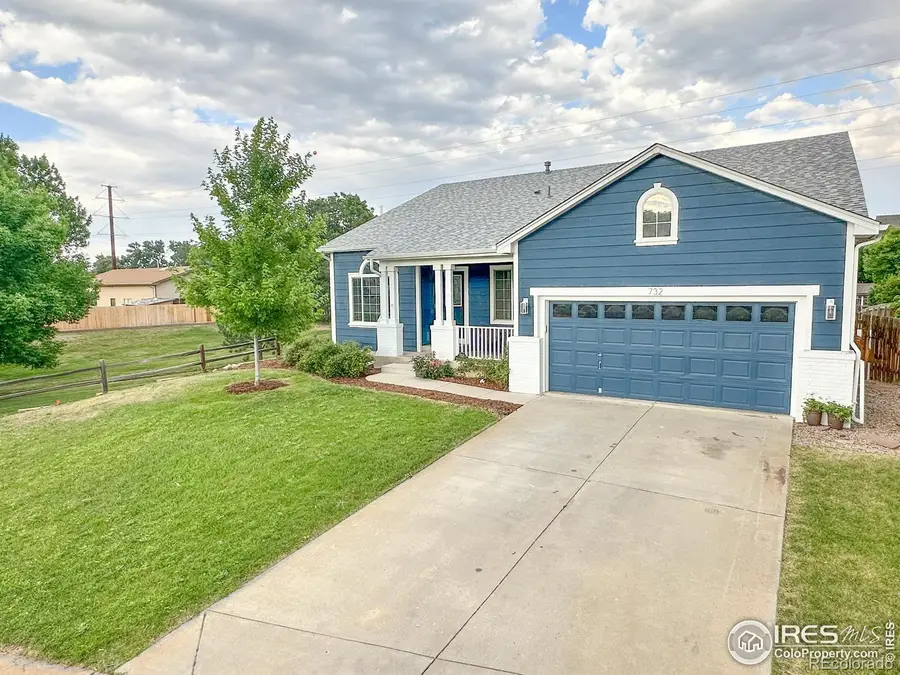732 Bluegrass Drive, Longmont, CO 80503
Local realty services provided by:RONIN Real Estate Professionals ERA Powered



732 Bluegrass Drive,Longmont, CO 80503
$650,000
- 3 Beds
- 2 Baths
- 2,799 sq. ft.
- Single family
- Active
Upcoming open houses
- Sat, Aug 1602:00 pm - 04:00 pm
- Sun, Aug 2402:00 pm - 04:00 pm
Listed by:sam basel9702150759
Office:exp realty - estes park
MLS#:IR1038888
Source:ML
Price summary
- Price:$650,000
- Price per sq. ft.:$232.23
- Monthly HOA dues:$21.67
About this home
Sometimes, the right home just feels right. It's the one where you pull into the driveway and picture bikes on the sidewalk, coffee on the deck, and a golden retriever racing across the yard. It's where the noise quiets down and the pace of life finally makes sense with everything you need within a short distance away. 732 Bluegrass Drive offers exactly that-a calm corner of west Longmont where the days feel a little slower and life gets a little easier. Set on an end lot neighboring open space and a generous back yard, you'll wake up to blue skies and fall asleep with the satisfaction of another adventurous day gone by. Inside, it's the kind of space that fits real life: three bedrooms, vaulted ceilings, natural light in all the right places, and just enough room for work, rest, and togetherness. It's been thoughtfully updated and cared for, ready for you to move right in with no lingering big projects and no waiting for someday. Unless of course you would like to finish out the basement for options in the future! Don't miss the unique feature of a 2nd driveway and gated entrance from the road on the back side of the lot perfect for your RV, boat storage or extra cars. In a season where good homes are surprisingly rare and quality is a luxury, this one stands out-for all the right reasons. You don't need to overthink it. Just come see how it feels.
Contact an agent
Home facts
- Year built:1995
- Listing Id #:IR1038888
Rooms and interior
- Bedrooms:3
- Total bathrooms:2
- Full bathrooms:2
- Living area:2,799 sq. ft.
Heating and cooling
- Cooling:Central Air
- Heating:Forced Air
Structure and exterior
- Roof:Composition
- Year built:1995
- Building area:2,799 sq. ft.
- Lot area:0.19 Acres
Schools
- High school:Niwot
- Middle school:Sunset
- Elementary school:Indian Peaks
Utilities
- Water:Public
- Sewer:Public Sewer
Finances and disclosures
- Price:$650,000
- Price per sq. ft.:$232.23
- Tax amount:$3,677 (2024)
New listings near 732 Bluegrass Drive
- New
 $479,000Active3 beds 3 baths1,576 sq. ft.
$479,000Active3 beds 3 baths1,576 sq. ft.690 Stonebridge Drive, Longmont, CO 80503
MLS# IR1041416Listed by: RE/MAX OF BOULDER, INC - New
 $489,000Active3 beds 2 baths1,272 sq. ft.
$489,000Active3 beds 2 baths1,272 sq. ft.2155 Hackberry Circle, Longmont, CO 80501
MLS# IR1041413Listed by: COLDWELL BANKER REALTY-BOULDER - New
 $1,350,000Active5 beds 4 baths4,229 sq. ft.
$1,350,000Active5 beds 4 baths4,229 sq. ft.2316 Horseshoe Circle, Longmont, CO 80504
MLS# 5380649Listed by: COLDWELL BANKER REALTY - NOCO - New
 $850,000Active5 beds 3 baths5,112 sq. ft.
$850,000Active5 beds 3 baths5,112 sq. ft.653 Glenarbor Circle, Longmont, CO 80504
MLS# 7062523Listed by: HOMESMART - New
 $540,000Active3 beds 3 baths2,202 sq. ft.
$540,000Active3 beds 3 baths2,202 sq. ft.2407 Pratt Street, Longmont, CO 80501
MLS# 3422201Listed by: ARIA KHOSRAVI - Coming SoonOpen Sat, 10am to 1pm
 $520,000Coming Soon3 beds 3 baths
$520,000Coming Soon3 beds 3 baths4146 Limestone Avenue, Longmont, CO 80504
MLS# 4616409Listed by: REAL BROKER, LLC DBA REAL - Open Sun, 10am to 12pmNew
 $625,000Active4 beds 3 baths3,336 sq. ft.
$625,000Active4 beds 3 baths3,336 sq. ft.2014 Red Cloud Road, Longmont, CO 80504
MLS# IR1041377Listed by: ST VRAIN REALTY LLC - Coming Soon
 $575,000Coming Soon3 beds 3 baths
$575,000Coming Soon3 beds 3 baths1818 Clover Creek Drive, Longmont, CO 80503
MLS# IR1041364Listed by: THE AGENCY - BOULDER - Open Sat, 12 to 2pmNew
 $385,000Active1 beds 1 baths883 sq. ft.
$385,000Active1 beds 1 baths883 sq. ft.2018 Ionosphere Street #8, Longmont, CO 80504
MLS# IR1041339Listed by: COMPASS - BOULDER - New
 $585,000Active4 beds 3 baths2,720 sq. ft.
$585,000Active4 beds 3 baths2,720 sq. ft.2130 Squires Street, Longmont, CO 80501
MLS# IR1041342Listed by: HOMESMART
