736 Kimbark Street, Longmont, CO 80501
Local realty services provided by:ERA Teamwork Realty
736 Kimbark Street,Longmont, CO 80501
$679,000
- 5 Beds
- 3 Baths
- 3,326 sq. ft.
- Single family
- Active
Listed by: nathan grabau3037094003
Office: keller williams 1st realty
MLS#:IR1034107
Source:ML
Price summary
- Price:$679,000
- Price per sq. ft.:$204.15
About this home
Step into the warmth of this sweet 1910 bungalow in the heart of Longmont-perfect as a home or investment property with timeless character and fresh updates. The sun-filled entry shows off refinished original hardwood floors, and the updated main bath boasts classic tilework with a modern vibe and a heated floor.Relax on the classic covered porch, tend your garden in the manageable yard, or put your feet up in the basement family room, which also offers extra space for storage or creative projects. The second floor is plumbed and prepped for a kitchenette with a separate entrance, making it easy to accommodate a rental unit.With over 3,000 square feet, easy alley access, and flexible mixed-use zoning, this home is ready to fit your vision-whether as a single-family retreat, multi-generational living, rental income, commercial use, or a cozy short-term rental.You'll love the easy walk to Downtown Longmont's favorite restaurants and shops-without the parking hassles! Big-ticket updates are already complete: a new roof, electrical, floors, and primary bath (2023), plus an energy-efficient evaporative cooling system (2025).Come see how perfectly this home balances historic charm and contemporary living-it's ready for you to settle in and add your own special touch!
Contact an agent
Home facts
- Year built:1910
- Listing ID #:IR1034107
Rooms and interior
- Bedrooms:5
- Total bathrooms:3
- Full bathrooms:3
- Living area:3,326 sq. ft.
Heating and cooling
- Cooling:Air Conditioning-Room, Evaporative Cooling
Structure and exterior
- Roof:Composition
- Year built:1910
- Building area:3,326 sq. ft.
- Lot area:0.15 Acres
Schools
- High school:Skyline
- Middle school:Trail Ridge
- Elementary school:Columbine
Utilities
- Water:Public
- Sewer:Public Sewer
Finances and disclosures
- Price:$679,000
- Price per sq. ft.:$204.15
- Tax amount:$4,614 (2024)
New listings near 736 Kimbark Street
- New
 $645,000Active3 beds 3 baths2,325 sq. ft.
$645,000Active3 beds 3 baths2,325 sq. ft.1354 Terrace Drive, Longmont, CO 80504
MLS# 2827613Listed by: ORCHARD BROKERAGE LLC - New
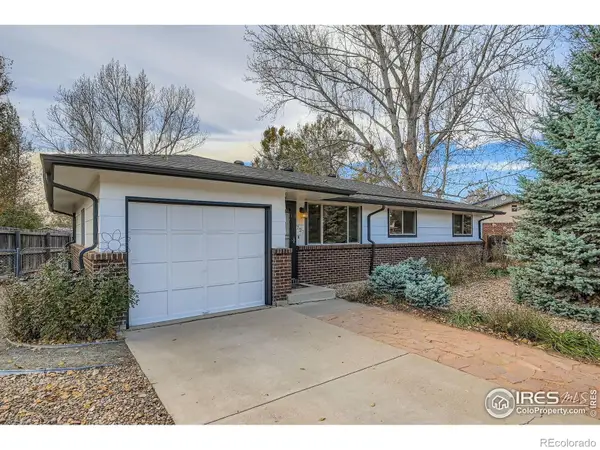 $425,000Active3 beds 1 baths1,092 sq. ft.
$425,000Active3 beds 1 baths1,092 sq. ft.727 Hubbard Drive, Longmont, CO 80504
MLS# IR1047256Listed by: RE/MAX OF BOULDER, INC - New
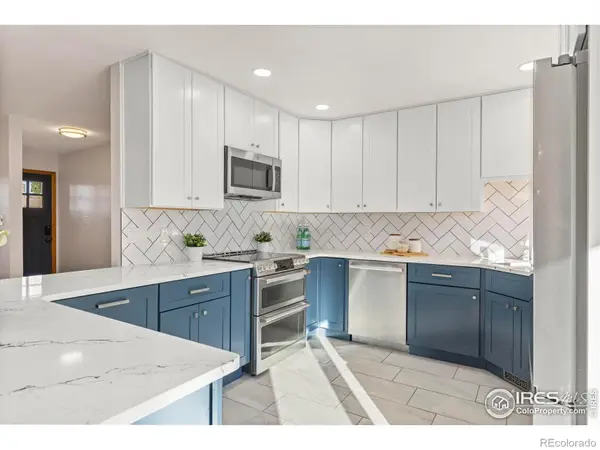 $995,000Active4 beds 3 baths2,645 sq. ft.
$995,000Active4 beds 3 baths2,645 sq. ft.7238 Mount Sherman Road, Longmont, CO 80503
MLS# IR1047260Listed by: 8Z REAL ESTATE - New
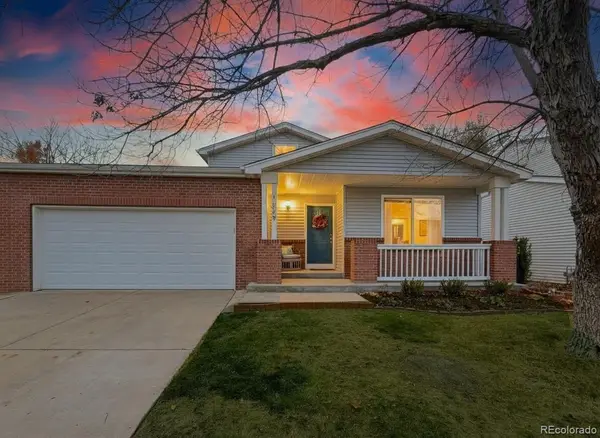 $560,000Active4 beds 3 baths2,519 sq. ft.
$560,000Active4 beds 3 baths2,519 sq. ft.1269 Red Mountain Drive, Longmont, CO 80504
MLS# 2359330Listed by: REAL BROKER, LLC DBA REAL - Coming Soon
 $599,000Coming Soon4 beds 3 baths
$599,000Coming Soon4 beds 3 baths8923 Farmdale Street, Longmont, CO 80504
MLS# 2928493Listed by: EXP REALTY, LLC - New
 $990,000Active-- beds -- baths2,850 sq. ft.
$990,000Active-- beds -- baths2,850 sq. ft.1746 Cove Court, Longmont, CO 80503
MLS# 1787485Listed by: A BETTER WAY REALTY - New
 $549,000Active4 beds 2 baths2,122 sq. ft.
$549,000Active4 beds 2 baths2,122 sq. ft.1609 Meeker Drive, Longmont, CO 80504
MLS# IR1047203Listed by: EQUITY COLORADO-FRONT RANGE - New
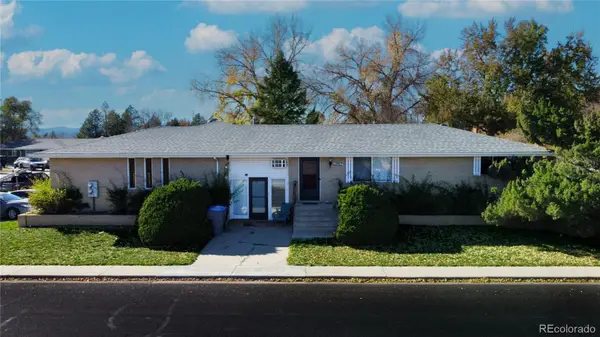 $790,000Active5 beds 5 baths3,552 sq. ft.
$790,000Active5 beds 5 baths3,552 sq. ft.1002 Harmon Place #1002, 1004, Longmont, CO 80501
MLS# 6164719Listed by: REAL BROKER, LLC DBA REAL - New
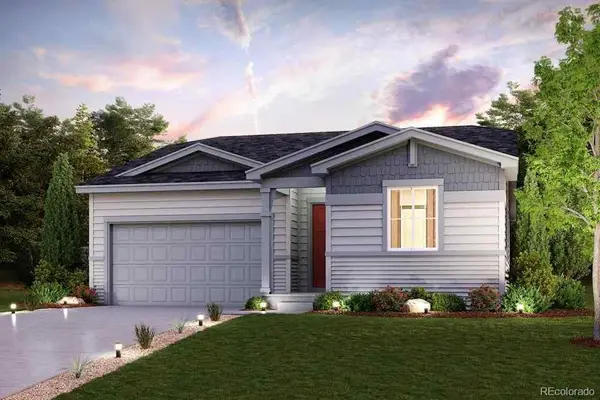 $595,155Active3 beds 2 baths1,993 sq. ft.
$595,155Active3 beds 2 baths1,993 sq. ft.5806 Farmstead Place, Mead, CO 80504
MLS# 5238371Listed by: LANDMARK RESIDENTIAL BROKERAGE - New
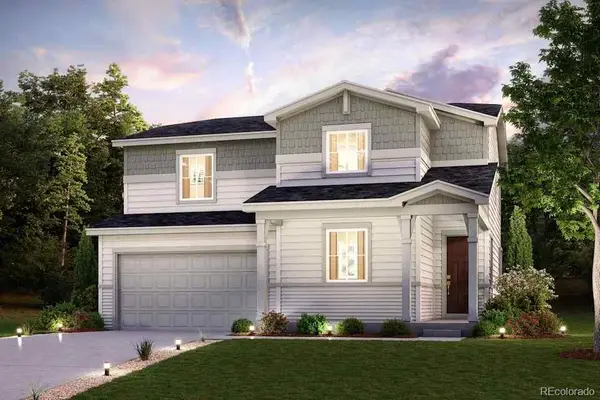 $633,790Active3 beds 3 baths2,275 sq. ft.
$633,790Active3 beds 3 baths2,275 sq. ft.5816 Farmstead Place, Mead, CO 80504
MLS# 3559589Listed by: LANDMARK RESIDENTIAL BROKERAGE
