804 Summer Hawk Drive #11304, Longmont, CO 80504
Local realty services provided by:ERA Teamwork Realty
804 Summer Hawk Drive #11304,Longmont, CO 80504
$300,000
- 2 Beds
- 2 Baths
- 1,101 sq. ft.
- Condominium
- Active
Listed by:megan coffeymegan@coffeyhaus.org,720-384-6074
Office:real broker, llc. dba real
MLS#:4496201
Source:ML
Price summary
- Price:$300,000
- Price per sq. ft.:$272.48
- Monthly HOA dues:$360
About this home
Welcome home to this beautifully updated 3rd-floor condo in an ideal Longmont location! Step inside and enjoy the expansive feel of vaulted ceilings and abundant natural light throughout. Fresh white paint creates a crisp, modern backdrop, perfectly complementing the stylish vinyl plank flooring that runs seamlessly through the entire home. The spacious layout offers two generously sized bedrooms and two full bathrooms, providing plenty of comfort and privacy. Whether you're relaxing in the inviting living area or preparing meals in the open kitchen, you'll appreciate the thoughtful design and move-in-ready condition. Perfectly situated near Fox Hill golf course, Union Reservoir and other recreation areas, and a quick drive to Boulder, this condo is a commuter’s dream with quick access to all the area’s best amenities. Discover low-maintenance living in a quiet, well-kept community—schedule your tour today!
Contact an agent
Home facts
- Year built:2004
- Listing ID #:4496201
Rooms and interior
- Bedrooms:2
- Total bathrooms:2
- Full bathrooms:2
- Living area:1,101 sq. ft.
Heating and cooling
- Cooling:Central Air
- Heating:Forced Air
Structure and exterior
- Roof:Shingle
- Year built:2004
- Building area:1,101 sq. ft.
Schools
- High school:Skyline
- Middle school:Trail Ridge
- Elementary school:Rocky Mountain
Utilities
- Sewer:Public Sewer
Finances and disclosures
- Price:$300,000
- Price per sq. ft.:$272.48
- Tax amount:$1,787 (2024)
New listings near 804 Summer Hawk Drive #11304
- New
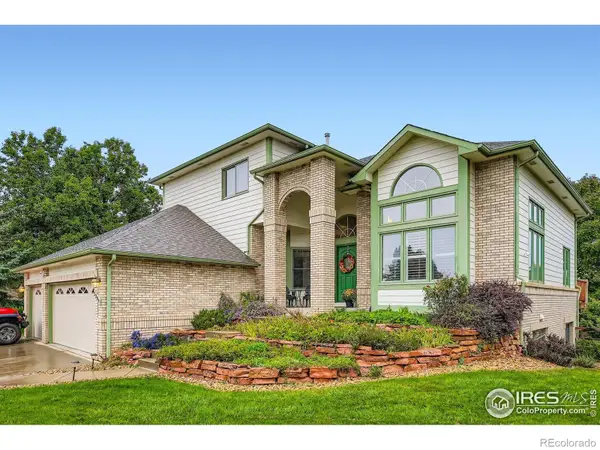 $975,000Active5 beds 4 baths4,102 sq. ft.
$975,000Active5 beds 4 baths4,102 sq. ft.2284 Indian Peaks Circle, Longmont, CO 80504
MLS# 1947400Listed by: RE/MAX ALLIANCE - Open Sat, 12 to 2pmNew
 $575,000Active5 beds 3 baths2,815 sq. ft.
$575,000Active5 beds 3 baths2,815 sq. ft.1310 Hilltop Drive, Longmont, CO 80504
MLS# 4591579Listed by: REDFIN CORPORATION - New
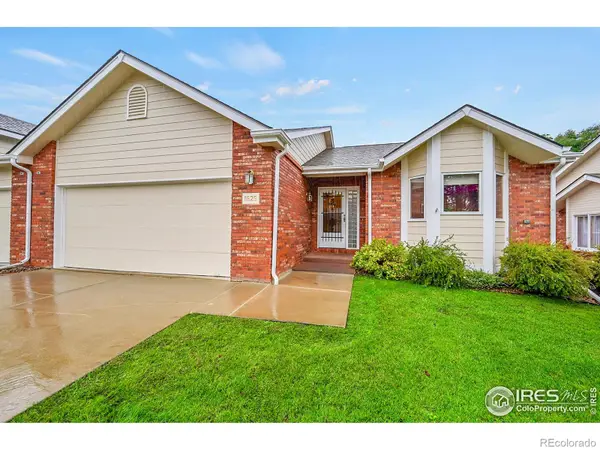 $500,000Active2 beds 2 baths1,252 sq. ft.
$500,000Active2 beds 2 baths1,252 sq. ft.1626 Tulip Court, Longmont, CO 80501
MLS# IR1044400Listed by: RE/MAX ALLIANCE-LONGMONT - Open Sun, 2 to 4pmNew
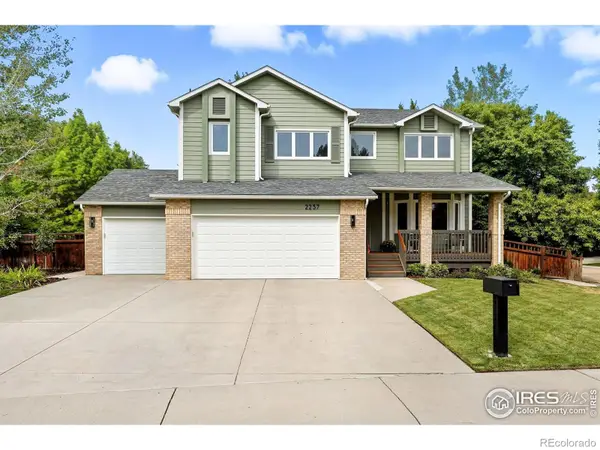 $965,000Active5 beds 4 baths3,631 sq. ft.
$965,000Active5 beds 4 baths3,631 sq. ft.2237 Eagleview Way, Longmont, CO 80504
MLS# IR1044402Listed by: LIVE WEST REALTY - New
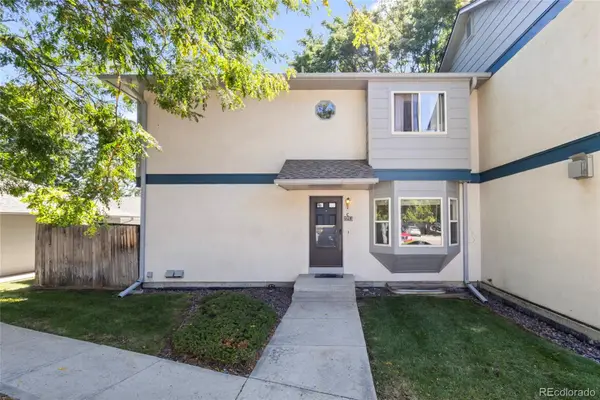 $340,000Active2 beds 2 baths1,639 sq. ft.
$340,000Active2 beds 2 baths1,639 sq. ft.2213 Emery Street #C, Longmont, CO 80501
MLS# 3091252Listed by: REMAX INMOTION - New
 $615,000Active3 beds 3 baths2,959 sq. ft.
$615,000Active3 beds 3 baths2,959 sq. ft.2292 Spinnaker Circle, Longmont, CO 80503
MLS# 6681844Listed by: RE/MAX NEXUS - Open Sat, 10:30am to 12:30pmNew
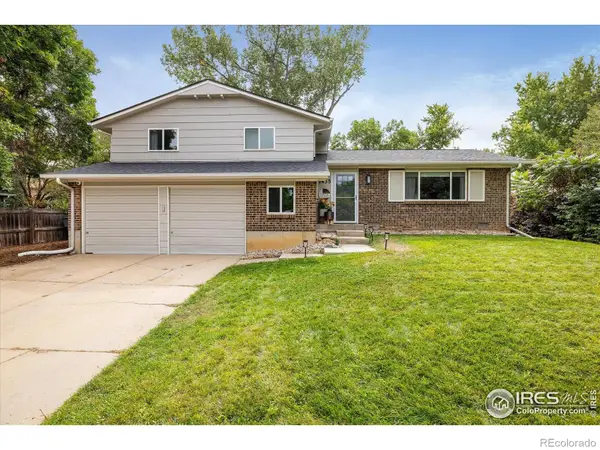 $575,000Active3 beds 3 baths1,700 sq. ft.
$575,000Active3 beds 3 baths1,700 sq. ft.1435 Missouri Avenue, Longmont, CO 80501
MLS# IR1044337Listed by: RE/MAX ALLIANCE-BOULDER - New
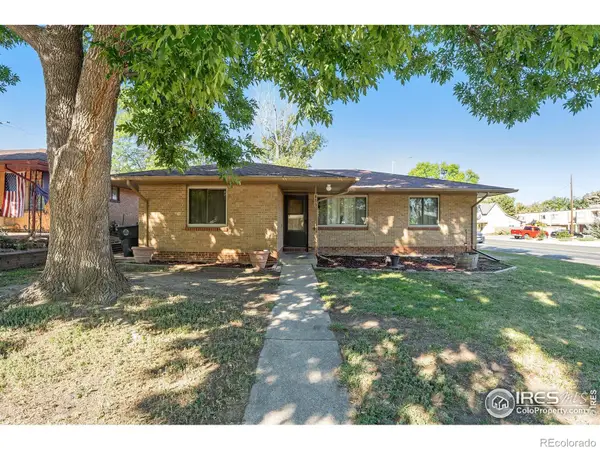 $399,000Active3 beds 1 baths1,268 sq. ft.
$399,000Active3 beds 1 baths1,268 sq. ft.895 Faith Court, Longmont, CO 80501
MLS# IR1044334Listed by: SOUKUP REAL ESTATE SERVICES - New
 $1,199,000Active1.92 Acres
$1,199,000Active1.92 Acres5939 Niwot Road, Longmont, CO 80503
MLS# 8972197Listed by: RE/MAX ALLIANCE - New
 $524,900Active2 beds 3 baths2,248 sq. ft.
$524,900Active2 beds 3 baths2,248 sq. ft.1423 Great Western Drive, Longmont, CO 80501
MLS# 8917951Listed by: RE/MAX PROFESSIONALS
