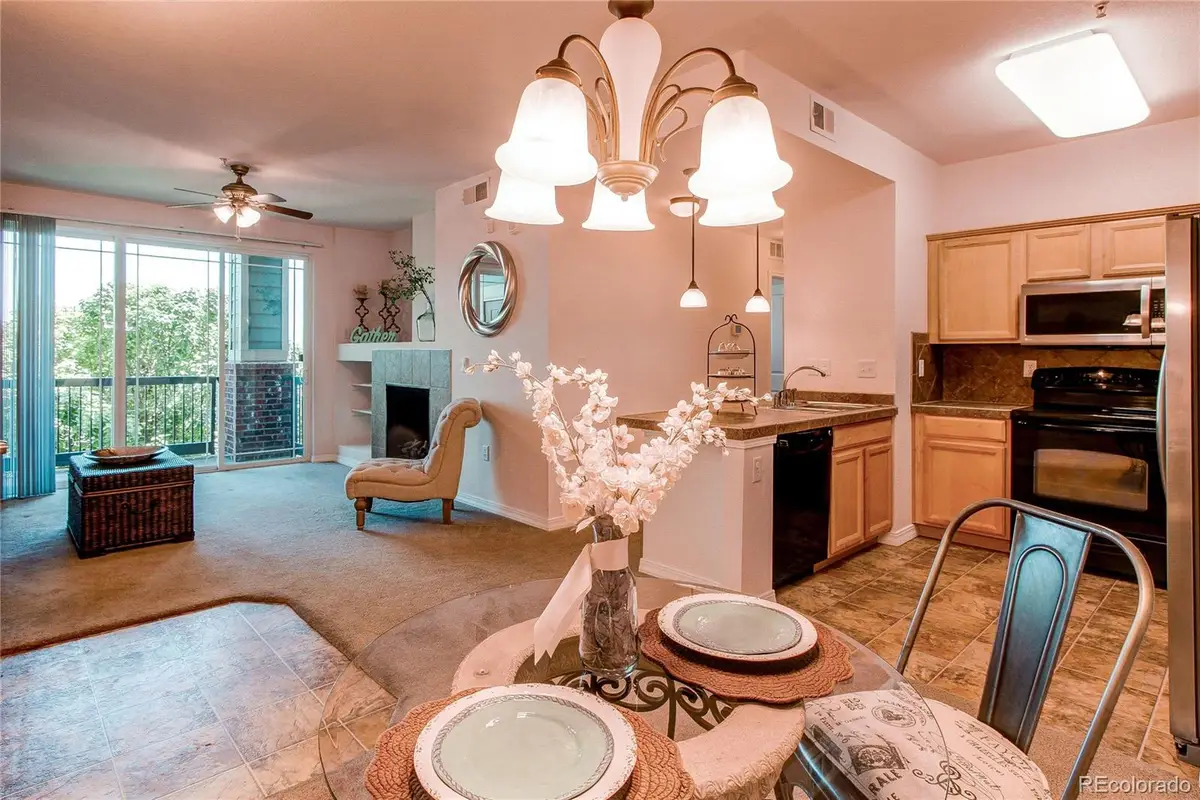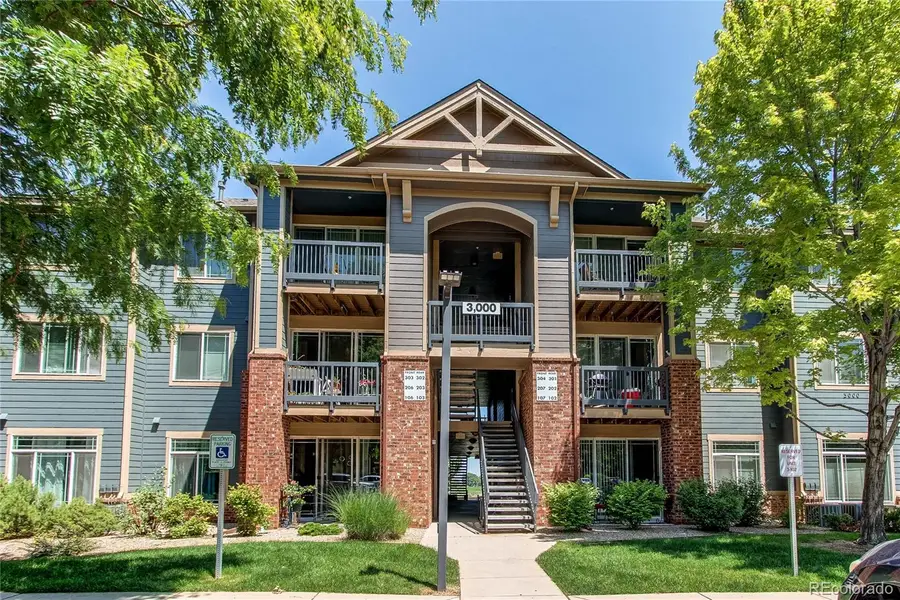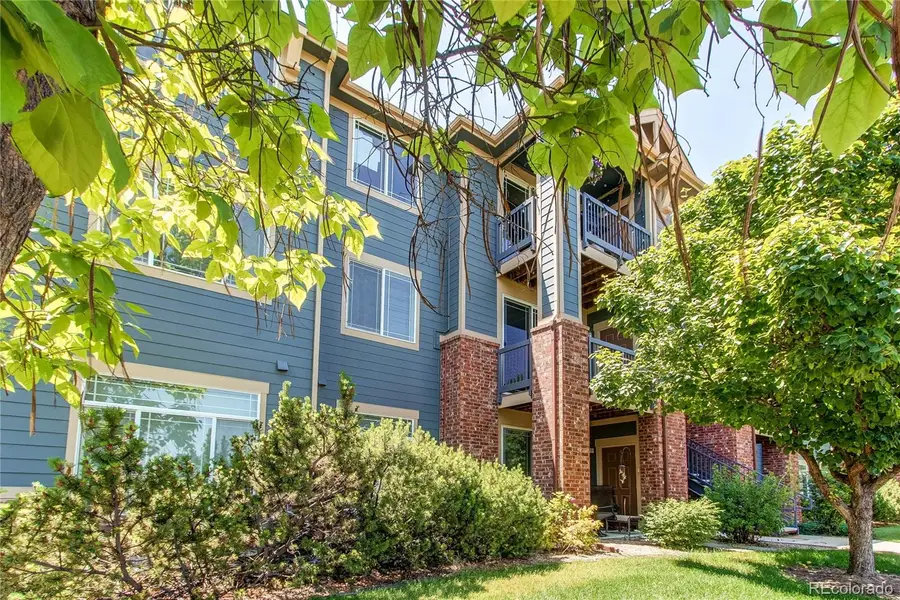804 Summer Hawk Drive #3202, Longmont, CO 80504
Local realty services provided by:ERA Shields Real Estate



804 Summer Hawk Drive #3202,Longmont, CO 80504
$299,900
- 2 Beds
- 1 Baths
- 939 sq. ft.
- Condominium
- Active
Listed by:amy kriegbaumamykriegbaum@gmail.com
Office:mb homes by amy k
MLS#:3036198
Source:ML
Price summary
- Price:$299,900
- Price per sq. ft.:$319.38
- Monthly HOA dues:$360
About this home
Why rent? This spacious two bedroom, one bathroom condo is the perfect home for you! Located in the desirable Fairview Condos in a quiet location on the North side of the complex. Step up to the private entrance and into this bright & open unit featuring large windows for plenty of natural light. The living room boasts a cozy fireplace, tall ceilings and sliding doors out to your private balcony. The dining area off of the living room is perfect for a table plus a buffet and makes a great area to entertain. The open kitchen has cabinets galore and plenty of counter space for cooking. All appliances are included in the kitchen. Down the hall you will find the primary bedroom with more of those big windows and a massive walk in closet. The full bathroom has a soaking tub, lots of counter space and extra room for all of your incidentals. The second bedroom has a spacious closet and built in bookshelves for more storage. The in unit laundry includes a full sized washer & dryer. Newer a/c unit and meticulously maintained. Low HOA's include the community pool, trash & water. The assigned parking space is located right outside of the home, and there is lots of visitor parking. Union Reservoir is right across the road, a perfect spot to paddle board, fish, swim and take the dog for a walk. Step outside to walking/biking trails. Easy access to I-25 via Hwy 66 or Hwy 119. This is a perfect Longmont gem!
Contact an agent
Home facts
- Year built:2007
- Listing Id #:3036198
Rooms and interior
- Bedrooms:2
- Total bathrooms:1
- Full bathrooms:1
- Living area:939 sq. ft.
Heating and cooling
- Cooling:Central Air
- Heating:Forced Air
Structure and exterior
- Roof:Composition
- Year built:2007
- Building area:939 sq. ft.
Schools
- High school:Skyline
- Middle school:Trail Ridge
- Elementary school:Rocky Mountain
Utilities
- Water:Public
- Sewer:Public Sewer
Finances and disclosures
- Price:$299,900
- Price per sq. ft.:$319.38
- Tax amount:$1,730 (2024)
New listings near 804 Summer Hawk Drive #3202
- New
 $479,000Active3 beds 3 baths1,576 sq. ft.
$479,000Active3 beds 3 baths1,576 sq. ft.690 Stonebridge Drive, Longmont, CO 80503
MLS# IR1041416Listed by: RE/MAX OF BOULDER, INC - New
 $489,000Active3 beds 2 baths1,272 sq. ft.
$489,000Active3 beds 2 baths1,272 sq. ft.2155 Hackberry Circle, Longmont, CO 80501
MLS# IR1041413Listed by: COLDWELL BANKER REALTY-BOULDER - New
 $1,350,000Active5 beds 4 baths4,229 sq. ft.
$1,350,000Active5 beds 4 baths4,229 sq. ft.2316 Horseshoe Circle, Longmont, CO 80504
MLS# 5380649Listed by: COLDWELL BANKER REALTY - NOCO - New
 $850,000Active5 beds 3 baths5,112 sq. ft.
$850,000Active5 beds 3 baths5,112 sq. ft.653 Glenarbor Circle, Longmont, CO 80504
MLS# 7062523Listed by: HOMESMART - New
 $540,000Active3 beds 3 baths2,202 sq. ft.
$540,000Active3 beds 3 baths2,202 sq. ft.2407 Pratt Street, Longmont, CO 80501
MLS# 3422201Listed by: ARIA KHOSRAVI - Coming SoonOpen Sat, 10am to 1pm
 $520,000Coming Soon3 beds 3 baths
$520,000Coming Soon3 beds 3 baths4146 Limestone Avenue, Longmont, CO 80504
MLS# 4616409Listed by: REAL BROKER, LLC DBA REAL - Open Sun, 10am to 12pmNew
 $625,000Active4 beds 3 baths3,336 sq. ft.
$625,000Active4 beds 3 baths3,336 sq. ft.2014 Red Cloud Road, Longmont, CO 80504
MLS# IR1041377Listed by: ST VRAIN REALTY LLC - Coming Soon
 $575,000Coming Soon3 beds 3 baths
$575,000Coming Soon3 beds 3 baths1818 Clover Creek Drive, Longmont, CO 80503
MLS# IR1041364Listed by: THE AGENCY - BOULDER - Open Sat, 12 to 2pmNew
 $385,000Active1 beds 1 baths883 sq. ft.
$385,000Active1 beds 1 baths883 sq. ft.2018 Ionosphere Street #8, Longmont, CO 80504
MLS# IR1041339Listed by: COMPASS - BOULDER - New
 $585,000Active4 beds 3 baths2,720 sq. ft.
$585,000Active4 beds 3 baths2,720 sq. ft.2130 Squires Street, Longmont, CO 80501
MLS# IR1041342Listed by: HOMESMART
