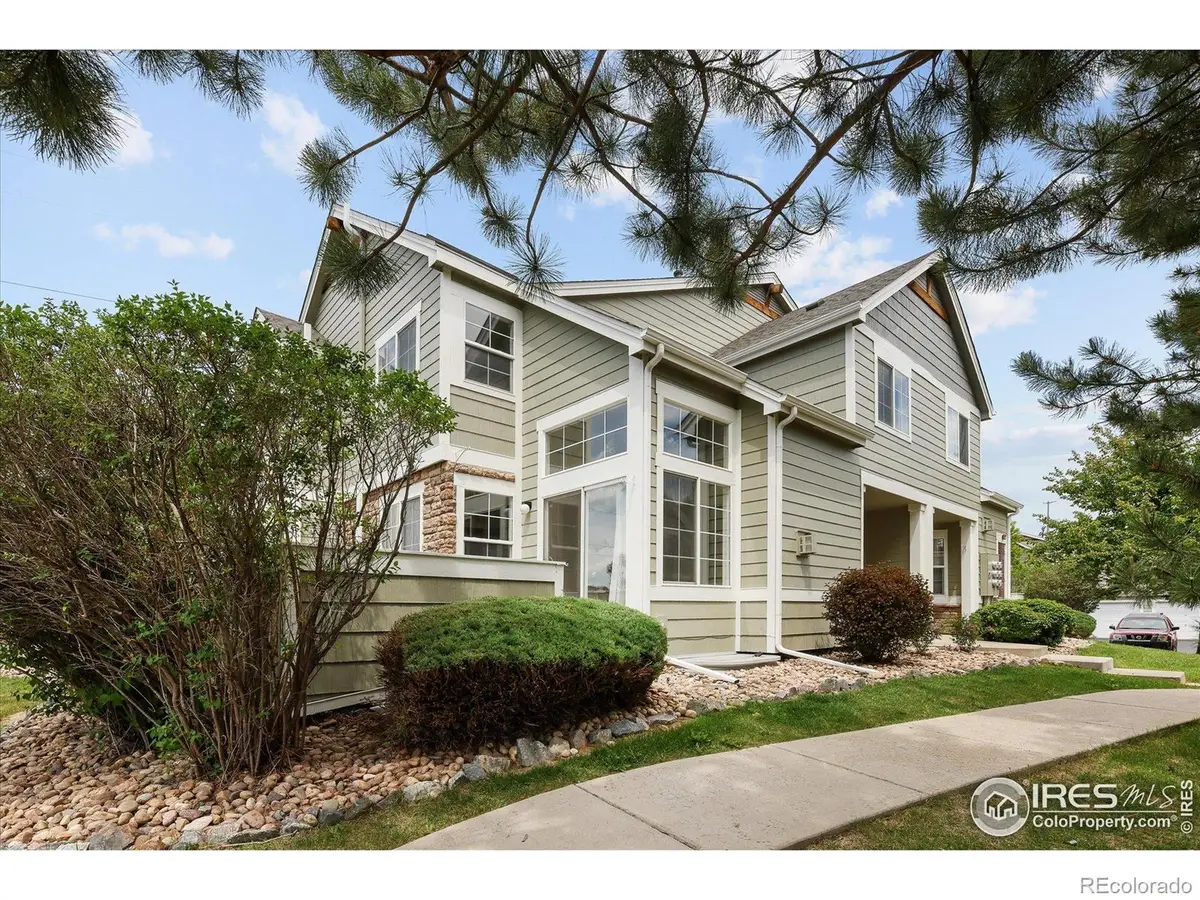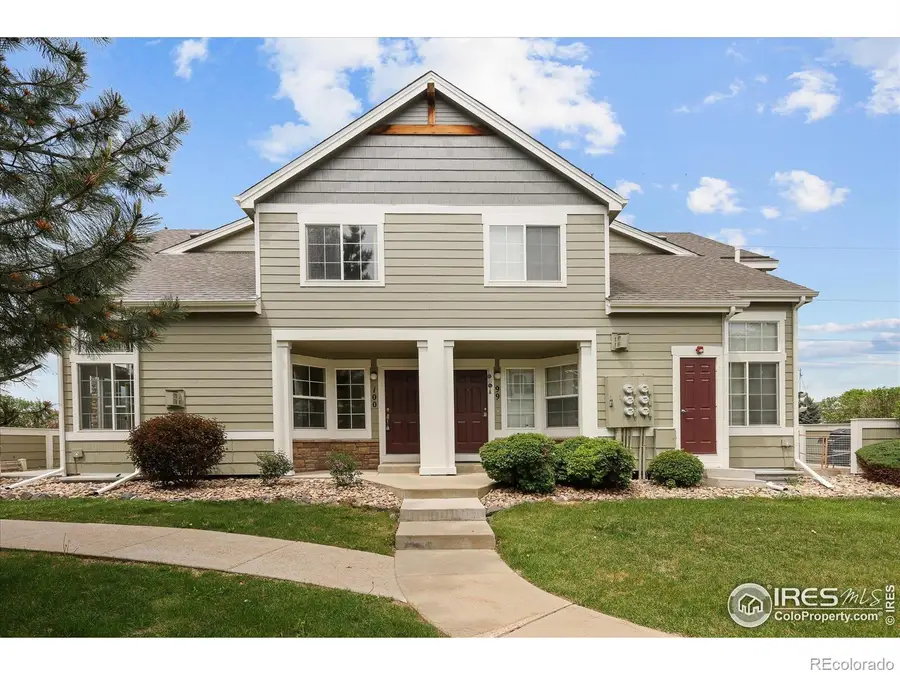805 Summer Hawk Drive #100, Longmont, CO 80504
Local realty services provided by:ERA Teamwork Realty



Listed by:lydia creasey3038008439
Office:re/max alliance-old town
MLS#:IR1035011
Source:ML
Price summary
- Price:$390,000
- Price per sq. ft.:$223.37
- Monthly HOA dues:$290
About this home
Bright and Beautiful Townhome in a Fantastic Longmont Location! This light-filled 2-bedroom, 1.5-bath home offers a welcoming open floorplan with vaulted ceilings, a cozy gas fireplace, and expansive windows that flood the space with sunshine. Sliding glass doors lead to your private, south-facing patio complete with garden boxes-perfect for growing herbs, flowers, or veggies.The unfinished basement is ideal for storage, or expansion with rough-in plumbing and a legal egress window in place. Enjoy walking paths that wind through the neighborhood, creating a peaceful setting with easy access to the outdoors. Additional perks include a detached garage, an assigned parking space, and a low-maintenance lifestyle. Conveniently located just minutes from shops and dining-including the exciting Parkway Food Hall-and vibrant Old Town Longmont, known for its charming restaurants and small businesses. Plus, you'll have easy access to I-25 and CO-119 to get wherever you need to go.
Contact an agent
Home facts
- Year built:2004
- Listing Id #:IR1035011
Rooms and interior
- Bedrooms:2
- Total bathrooms:2
- Full bathrooms:1
- Half bathrooms:1
- Living area:1,746 sq. ft.
Heating and cooling
- Cooling:Central Air
- Heating:Forced Air
Structure and exterior
- Roof:Composition
- Year built:2004
- Building area:1,746 sq. ft.
- Lot area:0.03 Acres
Schools
- High school:Skyline
- Middle school:Trail Ridge
- Elementary school:Rocky Mountain
Utilities
- Water:Public
Finances and disclosures
- Price:$390,000
- Price per sq. ft.:$223.37
- Tax amount:$1,996 (2024)
New listings near 805 Summer Hawk Drive #100
- New
 $479,000Active3 beds 3 baths1,576 sq. ft.
$479,000Active3 beds 3 baths1,576 sq. ft.690 Stonebridge Drive, Longmont, CO 80503
MLS# IR1041416Listed by: RE/MAX OF BOULDER, INC - New
 $489,000Active3 beds 2 baths1,272 sq. ft.
$489,000Active3 beds 2 baths1,272 sq. ft.2155 Hackberry Circle, Longmont, CO 80501
MLS# IR1041413Listed by: COLDWELL BANKER REALTY-BOULDER - New
 $1,350,000Active5 beds 4 baths4,229 sq. ft.
$1,350,000Active5 beds 4 baths4,229 sq. ft.2316 Horseshoe Circle, Longmont, CO 80504
MLS# 5380649Listed by: COLDWELL BANKER REALTY - NOCO - New
 $850,000Active5 beds 3 baths5,112 sq. ft.
$850,000Active5 beds 3 baths5,112 sq. ft.653 Glenarbor Circle, Longmont, CO 80504
MLS# 7062523Listed by: HOMESMART - New
 $540,000Active3 beds 3 baths2,202 sq. ft.
$540,000Active3 beds 3 baths2,202 sq. ft.2407 Pratt Street, Longmont, CO 80501
MLS# 3422201Listed by: ARIA KHOSRAVI - Coming SoonOpen Sat, 10am to 1pm
 $520,000Coming Soon3 beds 3 baths
$520,000Coming Soon3 beds 3 baths4146 Limestone Avenue, Longmont, CO 80504
MLS# 4616409Listed by: REAL BROKER, LLC DBA REAL - Open Sun, 10am to 12pmNew
 $625,000Active4 beds 3 baths3,336 sq. ft.
$625,000Active4 beds 3 baths3,336 sq. ft.2014 Red Cloud Road, Longmont, CO 80504
MLS# IR1041377Listed by: ST VRAIN REALTY LLC - Coming Soon
 $575,000Coming Soon3 beds 3 baths
$575,000Coming Soon3 beds 3 baths1818 Clover Creek Drive, Longmont, CO 80503
MLS# IR1041364Listed by: THE AGENCY - BOULDER - Open Sat, 12 to 2pmNew
 $385,000Active1 beds 1 baths883 sq. ft.
$385,000Active1 beds 1 baths883 sq. ft.2018 Ionosphere Street #8, Longmont, CO 80504
MLS# IR1041339Listed by: COMPASS - BOULDER - New
 $585,000Active4 beds 3 baths2,720 sq. ft.
$585,000Active4 beds 3 baths2,720 sq. ft.2130 Squires Street, Longmont, CO 80501
MLS# IR1041342Listed by: HOMESMART
