808 Nelson Park Drive, Longmont, CO 80503
Local realty services provided by:ERA New Age
Listed by:krista koth3037467316
Office:compass - boulder
MLS#:IR1039093
Source:ML
Price summary
- Price:$675,000
- Price per sq. ft.:$285.29
- Monthly HOA dues:$21.67
About this home
Sunny, Stylish & Ideally Located Near Willow Farm Park Enjoy direct access to Willow Farm Park via a private catwalk just steps from your door-complete with a charming red barn, playground, creek, roller hockey rink, shady trees, and picnic areas. Set in a quiet neighborhood, this home also offers off-street path access to nearby schools, plus close proximity to restaurants, coffee shops, a movie theater, and shopping Inside, the home shines with thoughtful updates throughout: renovated kitchen and bathrooms, custom closet systems, new LVP flooring, fresh paint, and major system upgrades including roof, furnace, A/C, water heater, and more. The open layout features 3 bedrooms, 3 bathrooms, main-level laundry, and abundant natural light thanks to its bright, south-facing orientation. Relax on the covered front porch under a mature Linden tree or entertain in the sunny backyard with a paved patio, lush lawn, and tree canopy. The oversized garage fits 2 cars, motorcycles, bikes, storage, and a workbench. A south-facing driveway ensures quick snowmelt, and there's even trailer/camper parking tucked behind the fence. The basement offers insulated walls and is ready for your vision-ideal for a home gym, studio, or craft space. Stylish, functional, and move-in ready, this home delivers lifestyle and location in one perfect package.
Contact an agent
Home facts
- Year built:1996
- Listing ID #:IR1039093
Rooms and interior
- Bedrooms:3
- Total bathrooms:3
- Full bathrooms:2
- Half bathrooms:1
- Living area:2,366 sq. ft.
Heating and cooling
- Cooling:Ceiling Fan(s), Central Air
- Heating:Forced Air
Structure and exterior
- Roof:Composition
- Year built:1996
- Building area:2,366 sq. ft.
- Lot area:0.16 Acres
Schools
- High school:Niwot
- Middle school:Sunset
- Elementary school:Indian Peaks
Utilities
- Water:Public
- Sewer:Public Sewer
Finances and disclosures
- Price:$675,000
- Price per sq. ft.:$285.29
- Tax amount:$3,562 (2024)
New listings near 808 Nelson Park Drive
- New
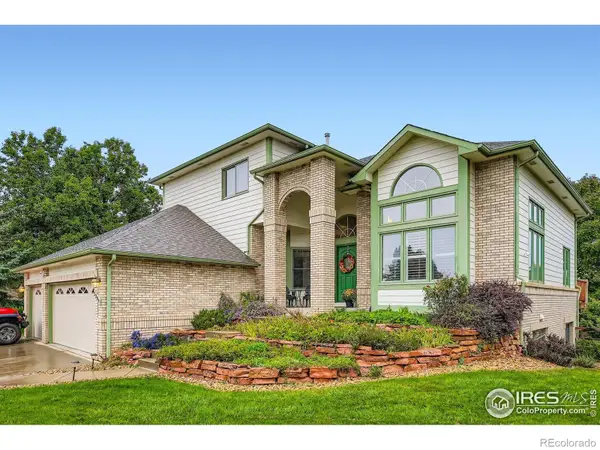 $975,000Active5 beds 4 baths4,102 sq. ft.
$975,000Active5 beds 4 baths4,102 sq. ft.2284 Indian Peaks Circle, Longmont, CO 80504
MLS# 1947400Listed by: RE/MAX ALLIANCE - New
 $575,000Active5 beds 3 baths2,815 sq. ft.
$575,000Active5 beds 3 baths2,815 sq. ft.1310 Hilltop Drive, Longmont, CO 80504
MLS# 4591579Listed by: REDFIN CORPORATION - New
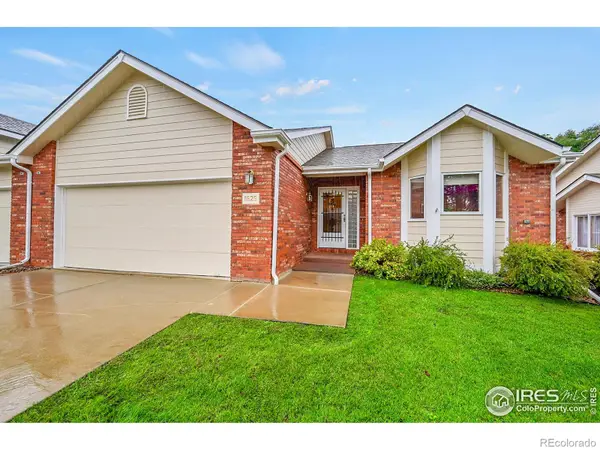 $500,000Active2 beds 2 baths1,252 sq. ft.
$500,000Active2 beds 2 baths1,252 sq. ft.1626 Tulip Court, Longmont, CO 80501
MLS# IR1044400Listed by: RE/MAX ALLIANCE-LONGMONT - Open Sun, 2 to 4pmNew
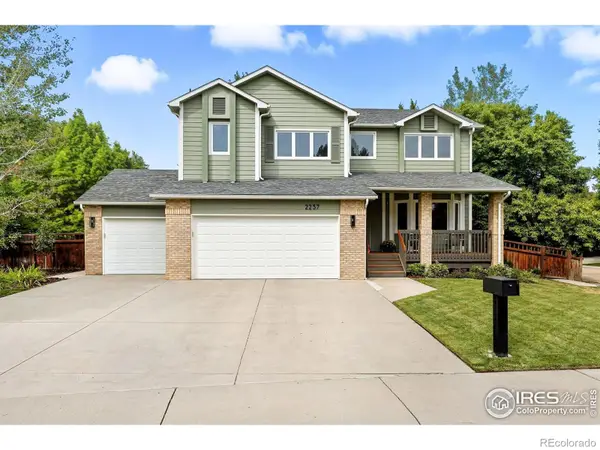 $965,000Active5 beds 4 baths3,631 sq. ft.
$965,000Active5 beds 4 baths3,631 sq. ft.2237 Eagleview Way, Longmont, CO 80504
MLS# IR1044402Listed by: LIVE WEST REALTY - New
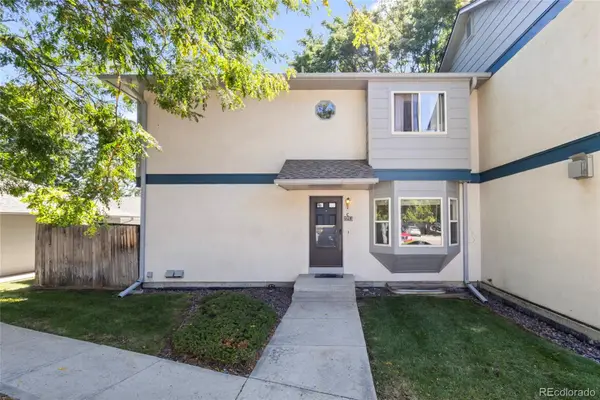 $340,000Active2 beds 2 baths1,639 sq. ft.
$340,000Active2 beds 2 baths1,639 sq. ft.2213 Emery Street #C, Longmont, CO 80501
MLS# 3091252Listed by: REMAX INMOTION - New
 $615,000Active3 beds 3 baths2,959 sq. ft.
$615,000Active3 beds 3 baths2,959 sq. ft.2292 Spinnaker Circle, Longmont, CO 80503
MLS# 6681844Listed by: RE/MAX NEXUS - Open Sat, 10:30am to 12:30pmNew
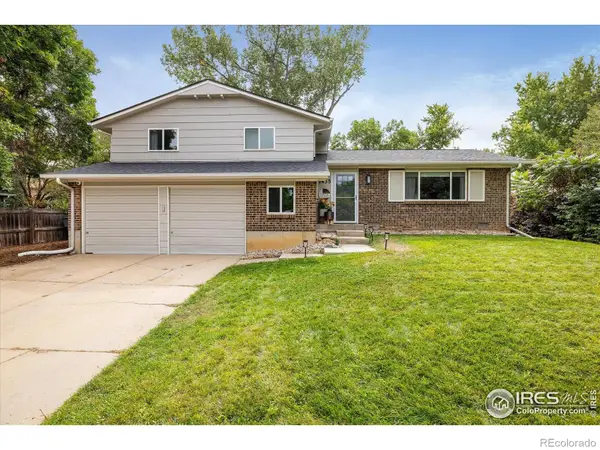 $575,000Active3 beds 3 baths1,700 sq. ft.
$575,000Active3 beds 3 baths1,700 sq. ft.1435 Missouri Avenue, Longmont, CO 80501
MLS# IR1044337Listed by: RE/MAX ALLIANCE-BOULDER - New
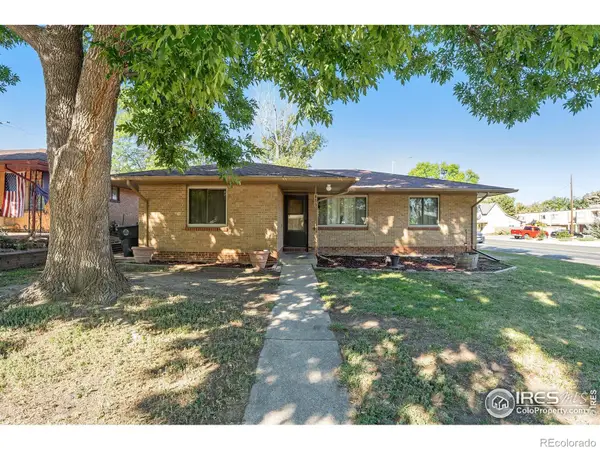 $399,000Active3 beds 1 baths1,268 sq. ft.
$399,000Active3 beds 1 baths1,268 sq. ft.895 Faith Court, Longmont, CO 80501
MLS# IR1044334Listed by: SOUKUP REAL ESTATE SERVICES - New
 $1,199,000Active1.92 Acres
$1,199,000Active1.92 Acres5939 Niwot Road, Longmont, CO 80503
MLS# 8972197Listed by: RE/MAX ALLIANCE - New
 $524,900Active2 beds 3 baths2,248 sq. ft.
$524,900Active2 beds 3 baths2,248 sq. ft.1423 Great Western Drive, Longmont, CO 80501
MLS# 8917951Listed by: RE/MAX PROFESSIONALS
