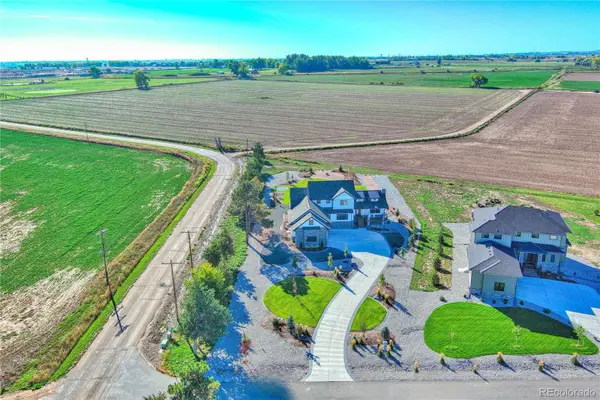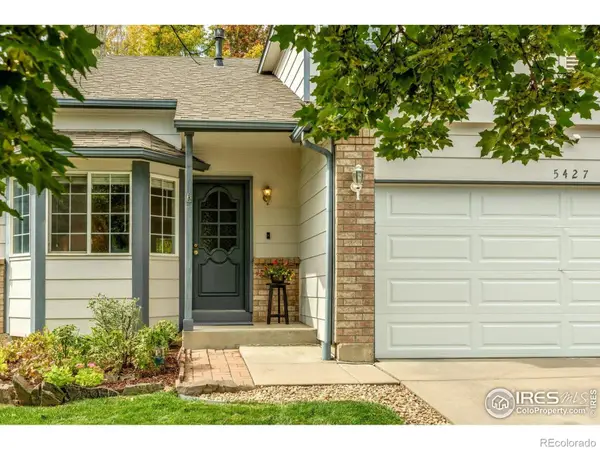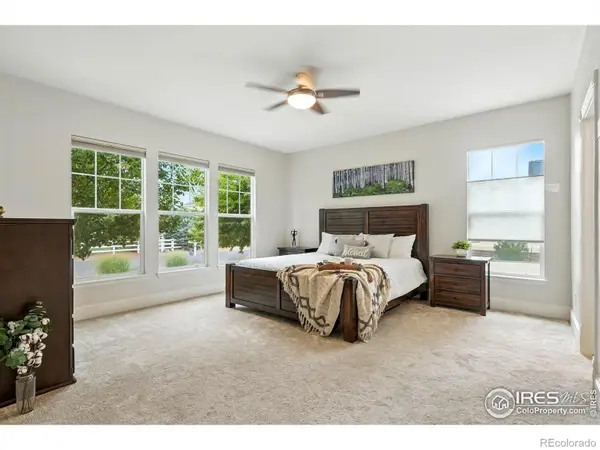936 Kimbark Street #4, Longmont, CO 80501
Local realty services provided by:ERA Shields Real Estate
936 Kimbark Street #4,Longmont, CO 80501
$330,000
- 2 Beds
- 3 Baths
- 1,355 sq. ft.
- Condominium
- Active
Listed by:brandi schott3034492131
Office:the colorado group
MLS#:IR1044797
Source:ML
Price summary
- Price:$330,000
- Price per sq. ft.:$243.54
- Monthly HOA dues:$280
About this home
If you have been searching for a FANTASTIC live-work property in Downtown Longmont-YOUR SEARCH IS OVER! This 2 Bedroom, 3 bath condo is nestled just behind a charming Victorian home and has endless possibilities for its new owner. The main level features shiny hardwood floors plus a 1/2 bath and a kitchenette plus separate entrance. On the 2nd floor, there is a full kitchen, living room with vaulted ceilings and a large, spacious bedroom with a 3/4 bath and generous closet space. The lower level is comprised of a bedroom, washer and dryer hookups, and a full bath. The attached 2 car garage is rarely found in this "old town" location. This property is zoned for both commercial and residential uses. YOU decide whether you want to relocate your business or have rental income. This location is extremely desirable with parks, shopping, restaurants and schools all within walking distance. Come visit!
Contact an agent
Home facts
- Year built:2003
- Listing ID #:IR1044797
Rooms and interior
- Bedrooms:2
- Total bathrooms:3
- Full bathrooms:1
- Half bathrooms:1
- Living area:1,355 sq. ft.
Heating and cooling
- Cooling:Central Air
- Heating:Forced Air
Structure and exterior
- Roof:Composition
- Year built:2003
- Building area:1,355 sq. ft.
- Lot area:0.21 Acres
Schools
- High school:Skyline
- Middle school:Trail Ridge
- Elementary school:Columbine
Utilities
- Water:Public
- Sewer:Public Sewer
Finances and disclosures
- Price:$330,000
- Price per sq. ft.:$243.54
- Tax amount:$4,416 (2024)
New listings near 936 Kimbark Street #4
- New
 $471,900Active2 beds 3 baths1,446 sq. ft.
$471,900Active2 beds 3 baths1,446 sq. ft.1580 Venice Lane, Longmont, CO 80503
MLS# IR1044846Listed by: FOOTHILLS PREMIER PROPERTIES - Open Sat, 11am to 1pmNew
 $2,995,000Active6 beds 6 baths6,451 sq. ft.
$2,995,000Active6 beds 6 baths6,451 sq. ft.7204 Spring Creek Circle, Longmont, CO 80503
MLS# IR1044823Listed by: SLIFER SMITH & FRAMPTON-NIWOT - New
 $1,950,000Active7 beds 5 baths5,124 sq. ft.
$1,950,000Active7 beds 5 baths5,124 sq. ft.8102 Dreamers Ridge Road, Longmont, CO 80504
MLS# 3220278Listed by: INSIGHT REALTY TEAM LLC - New
 $485,000Active3 beds 2 baths1,576 sq. ft.
$485,000Active3 beds 2 baths1,576 sq. ft.5427 Fox Run Boulevard, Longmont, CO 80504
MLS# IR1044793Listed by: WK REAL ESTATE - Coming Soon
 $965,000Coming Soon6 beds 6 baths
$965,000Coming Soon6 beds 6 baths13 Western Sky Circle, Longmont, CO 80501
MLS# IR1044796Listed by: 8Z REAL ESTATE - New
 $1,042,900Active4 beds 4 baths4,499 sq. ft.
$1,042,900Active4 beds 4 baths4,499 sq. ft.3525 Rinn Valley Drive, Longmont, CO 80504
MLS# IR1044782Listed by: COMPASS-DENVER - New
 $740,000Active4 beds 3 baths2,860 sq. ft.
$740,000Active4 beds 3 baths2,860 sq. ft.2295 French Circle, Longmont, CO 80504
MLS# IR1044785Listed by: KITTLE REAL ESTATE - Open Sat, 1 to 3pmNew
 $758,500Active3 beds 3 baths4,245 sq. ft.
$758,500Active3 beds 3 baths4,245 sq. ft.1839 White Feather Drive, Longmont, CO 80504
MLS# IR1044761Listed by: MILEHIMODERN - BOULDER - New
 $475,000Active3 beds 2 baths1,335 sq. ft.
$475,000Active3 beds 2 baths1,335 sq. ft.4501 Nelson Road #2104, Longmont, CO 80503
MLS# 5716333Listed by: MODERN DESIGN REALTY GROUP LLC
