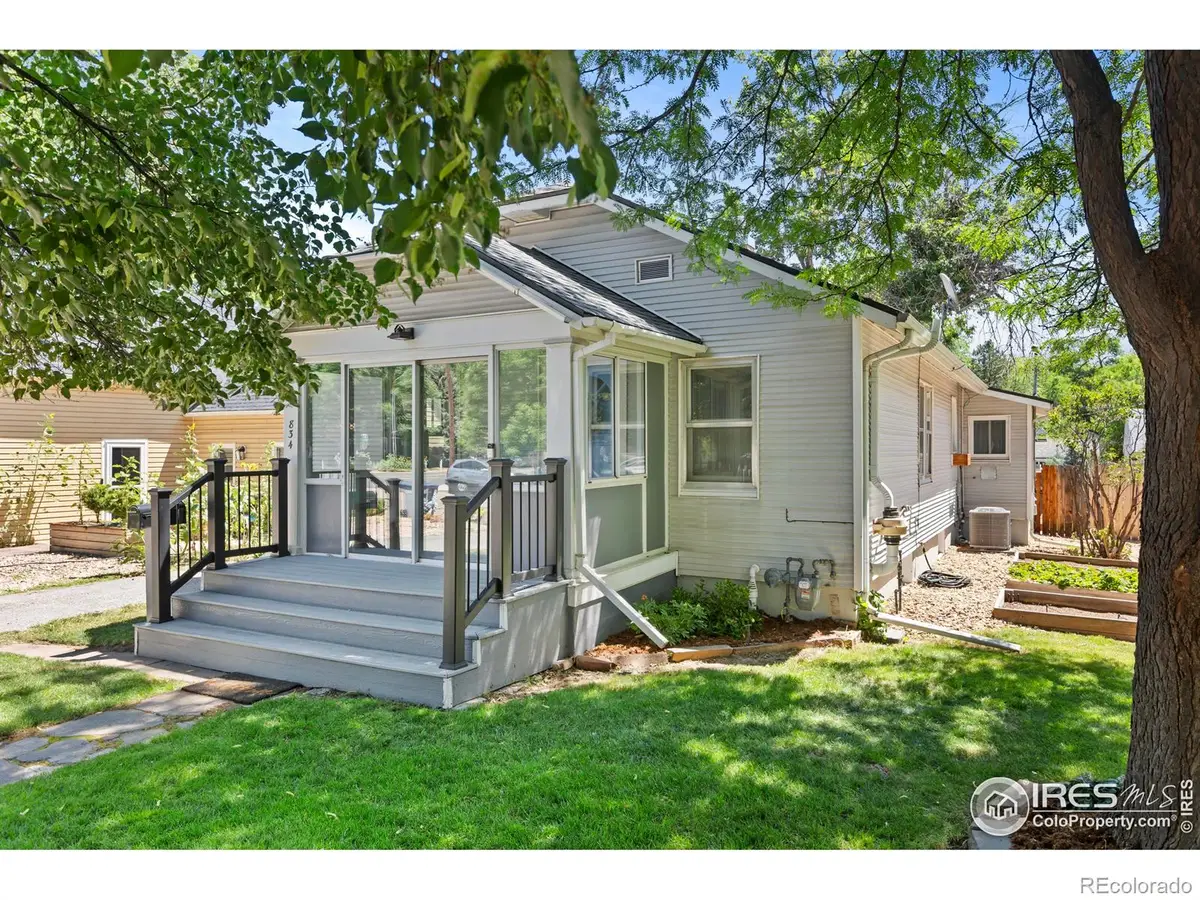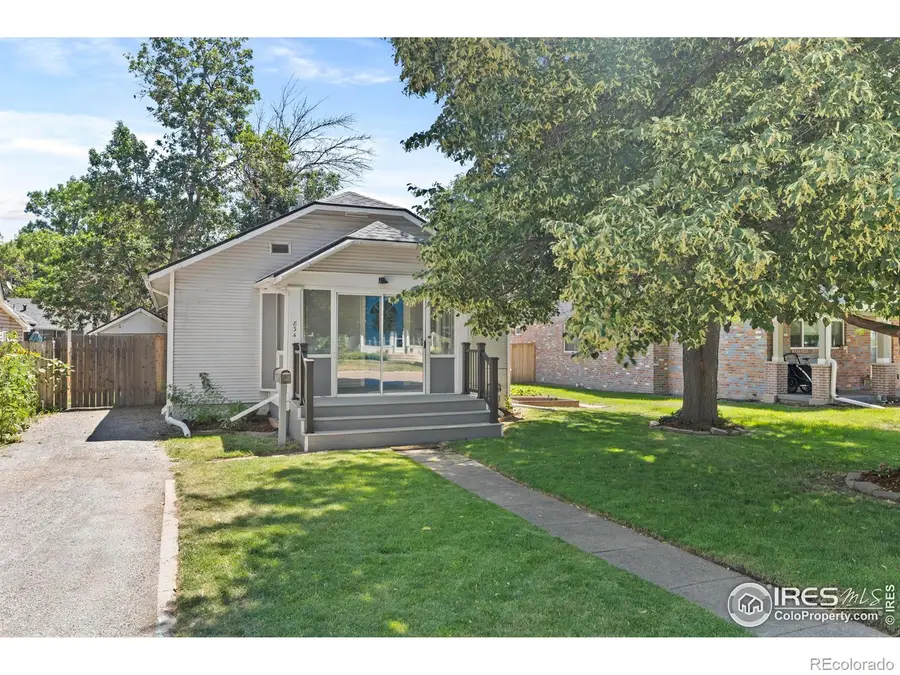834 Emery Street, Longmont, CO 80501
Local realty services provided by:LUX Denver ERA Powered



834 Emery Street,Longmont, CO 80501
$649,000
- 2 Beds
- 2 Baths
- 2,208 sq. ft.
- Single family
- Active
Listed by:elisabeth jennings9702146667
Office:juszak realty
MLS#:IR1038439
Source:ML
Price summary
- Price:$649,000
- Price per sq. ft.:$293.93
About this home
Step into the perfect blend of historic character and modern living in this beautifully updated 2-bedroom, 2-bathroom home in highly sought-after Old Town Longmont. Built in 1933, this home has been thoughtfully renovated to preserve its original charm, while adding all the modern comforts you love. The kitchen opens to a spacious living area and features tasteful updates that feel true to the home's era. Enjoy the privacy and comfort of a full primary suite with a 3/4 bathroom with walk-in shower, and generous walk-in closet. A second bedroom and full bath offer flexibility for guests, office space, or hobbies. Step outside and discover an entertainer's dream: the backyard has been landscaped with low-maintenance artificial turf, a custom putting green, and a detached garage transformed into an outdoor bar-complete with seating, storage, and style. Located just blocks from Main Street, you'll enjoy easy access to Longmont's best restaurants, shops, and local events. With so much to love both inside and out, you may never want to leave!
Contact an agent
Home facts
- Year built:1933
- Listing Id #:IR1038439
Rooms and interior
- Bedrooms:2
- Total bathrooms:2
- Full bathrooms:1
- Living area:2,208 sq. ft.
Heating and cooling
- Cooling:Central Air
- Heating:Forced Air
Structure and exterior
- Roof:Composition
- Year built:1933
- Building area:2,208 sq. ft.
- Lot area:0.1 Acres
Schools
- High school:Skyline
- Middle school:Trail Ridge
- Elementary school:Columbine
Utilities
- Water:Public
Finances and disclosures
- Price:$649,000
- Price per sq. ft.:$293.93
- Tax amount:$3,569 (2024)
New listings near 834 Emery Street
- New
 $479,000Active3 beds 3 baths1,576 sq. ft.
$479,000Active3 beds 3 baths1,576 sq. ft.690 Stonebridge Drive, Longmont, CO 80503
MLS# IR1041416Listed by: RE/MAX OF BOULDER, INC - New
 $489,000Active3 beds 2 baths1,272 sq. ft.
$489,000Active3 beds 2 baths1,272 sq. ft.2155 Hackberry Circle, Longmont, CO 80501
MLS# IR1041413Listed by: COLDWELL BANKER REALTY-BOULDER - New
 $1,350,000Active5 beds 4 baths4,229 sq. ft.
$1,350,000Active5 beds 4 baths4,229 sq. ft.2316 Horseshoe Circle, Longmont, CO 80504
MLS# 5380649Listed by: COLDWELL BANKER REALTY - NOCO - New
 $850,000Active5 beds 3 baths5,112 sq. ft.
$850,000Active5 beds 3 baths5,112 sq. ft.653 Glenarbor Circle, Longmont, CO 80504
MLS# 7062523Listed by: HOMESMART - New
 $540,000Active3 beds 3 baths2,202 sq. ft.
$540,000Active3 beds 3 baths2,202 sq. ft.2407 Pratt Street, Longmont, CO 80501
MLS# 3422201Listed by: ARIA KHOSRAVI - Coming SoonOpen Sat, 10am to 1pm
 $520,000Coming Soon3 beds 3 baths
$520,000Coming Soon3 beds 3 baths4146 Limestone Avenue, Longmont, CO 80504
MLS# 4616409Listed by: REAL BROKER, LLC DBA REAL - Open Sun, 10am to 12pmNew
 $625,000Active4 beds 3 baths3,336 sq. ft.
$625,000Active4 beds 3 baths3,336 sq. ft.2014 Red Cloud Road, Longmont, CO 80504
MLS# IR1041377Listed by: ST VRAIN REALTY LLC - Coming Soon
 $575,000Coming Soon3 beds 3 baths
$575,000Coming Soon3 beds 3 baths1818 Clover Creek Drive, Longmont, CO 80503
MLS# IR1041364Listed by: THE AGENCY - BOULDER - Open Sat, 12 to 2pmNew
 $385,000Active1 beds 1 baths883 sq. ft.
$385,000Active1 beds 1 baths883 sq. ft.2018 Ionosphere Street #8, Longmont, CO 80504
MLS# IR1041339Listed by: COMPASS - BOULDER - New
 $585,000Active4 beds 3 baths2,720 sq. ft.
$585,000Active4 beds 3 baths2,720 sq. ft.2130 Squires Street, Longmont, CO 80501
MLS# IR1041342Listed by: HOMESMART
