8888 Falcon Street, Firestone, CO 80504
Local realty services provided by:ERA Shields Real Estate
Listed by:christopher crosbyChris@theCrosbyTeam.com,303-929-3955
Office:re/max professionals
MLS#:8591959
Source:ML
Price summary
- Price:$569,000
- Price per sq. ft.:$217.01
- Monthly HOA dues:$112
About this home
INCREDIBLE PRICE! * BEST PRICE for the SQFT! Discover your dream home in Falcon Point at Saddleback! Welcome to this stunning residence nestled against the beautiful Saddleback golf course. This meticulously designed 3-bed + OFFICE /3 full-bath home boasts a serene covered front porch, offering peekaboo views of the golf course and immediate access to charming walking trails just steps from your driveway. As you step inside, you’re greeted by a spacious foyer featuring double french doors that lead into a versatile office space, which can easily be converted into a 4th bedroom if desired. The open concept layout seamlessly connects the family room, kitchen, and dining area, all illuminated by an abundance of natural light. Enjoy wide plank flooring, elegant white shaker kitchen cabinets, and luxurious quartz countertops. The kitchen is a chef's paradise, equipped with a gas range, double oven, sleek vent hood, pantry, and a spacious kitchen island perfect for meal prep and gatherings. Relax in the cozy family room complete with a tiled fireplace and dual sets of sliders that open onto a large, covered patio, overlooking the fully fenced backyard with ample grassy space for family fun. The Primary , main-floor suite includes a large walk-in shower, tub, dual vanity, and an oversized walk-in closet. You'll find the laundry room (newer washer and dryer included) also includes a utility sink and ample storage shelving. Ascend to the upper level of this one and a half-story gem to discover an ideal loft space perfect for a kids’ playroom, media retreat, or home gym, along with a third bedroom and full bathroom, all showcasing modern finishes. Home is wired for internet/ethernet throughout. Easy access to I-25, food and shopping, don't miss your chance! Buyers who qualify and finance purchase with our preferred lender will receive a 1% rate buy down for the first year of ownership. Contact Listing Agent for more information. *
Contact an agent
Home facts
- Year built:2021
- Listing ID #:8591959
Rooms and interior
- Bedrooms:3
- Total bathrooms:3
- Full bathrooms:3
- Living area:2,622 sq. ft.
Heating and cooling
- Cooling:Central Air
- Heating:Forced Air, Natural Gas
Structure and exterior
- Roof:Composition
- Year built:2021
- Building area:2,622 sq. ft.
- Lot area:0.15 Acres
Schools
- High school:Frederick
- Middle school:Coal Ridge
- Elementary school:Legacy
Utilities
- Water:Public
- Sewer:Public Sewer
Finances and disclosures
- Price:$569,000
- Price per sq. ft.:$217.01
- Tax amount:$6,164 (2024)
New listings near 8888 Falcon Street
- New
 $615,000Active2 beds 2 baths3,864 sq. ft.
$615,000Active2 beds 2 baths3,864 sq. ft.10185 Dusk Street, Firestone, CO 80504
MLS# 9081895Listed by: COLDWELL BANKER REALTY 56 - New
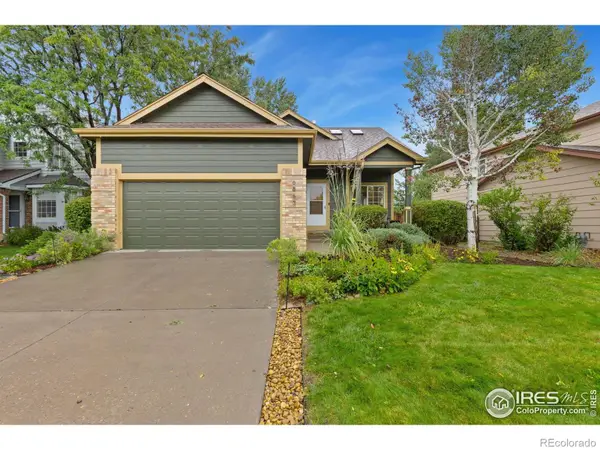 $455,000Active3 beds 2 baths1,840 sq. ft.
$455,000Active3 beds 2 baths1,840 sq. ft.6853 St Vrain Ranch Boulevard, Firestone, CO 80504
MLS# IR1044511Listed by: RE/MAX NEXUS - New
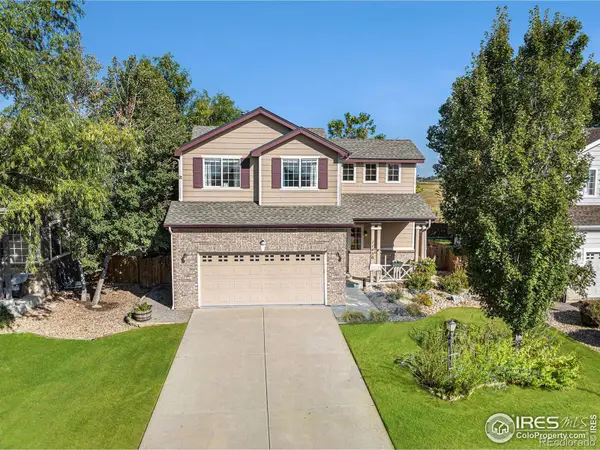 $525,000Active3 beds 4 baths2,100 sq. ft.
$525,000Active3 beds 4 baths2,100 sq. ft.11430 Ebony Street, Firestone, CO 80504
MLS# IR1044480Listed by: RE/MAX ALLIANCE-LOVELAND - Open Sun, 12 to 4pmNew
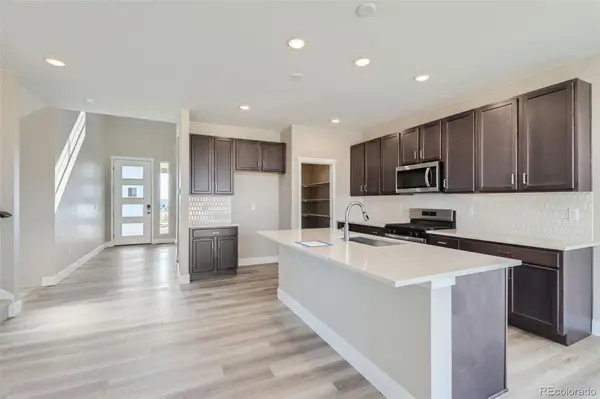 $698,763Active4 beds 3 baths3,762 sq. ft.
$698,763Active4 beds 3 baths3,762 sq. ft.5460 Green Thumb Avenue, Firestone, CO 80504
MLS# 8064879Listed by: FIRST SUMMIT REALTY - New
 $515,000Active4 beds 3 baths2,760 sq. ft.
$515,000Active4 beds 3 baths2,760 sq. ft.6490 Sandy Ridge Court, Firestone, CO 80504
MLS# IR1044468Listed by: COLDWELL BANKER REALTY-BOULDER - Coming Soon
 $680,000Coming Soon6 beds 4 baths
$680,000Coming Soon6 beds 4 baths10497 Booth Drive, Firestone, CO 80504
MLS# 8091684Listed by: MILEHIMODERN - Open Sun, 12 to 2pmNew
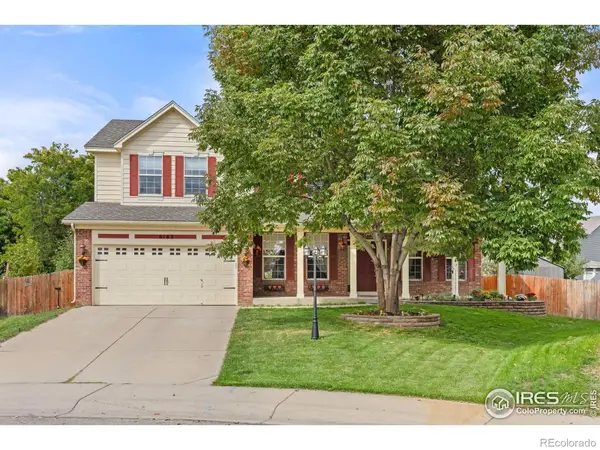 $650,000Active4 beds 4 baths4,072 sq. ft.
$650,000Active4 beds 4 baths4,072 sq. ft.6183 Union Court, Firestone, CO 80504
MLS# IR1044320Listed by: COMPASS - BOULDER - New
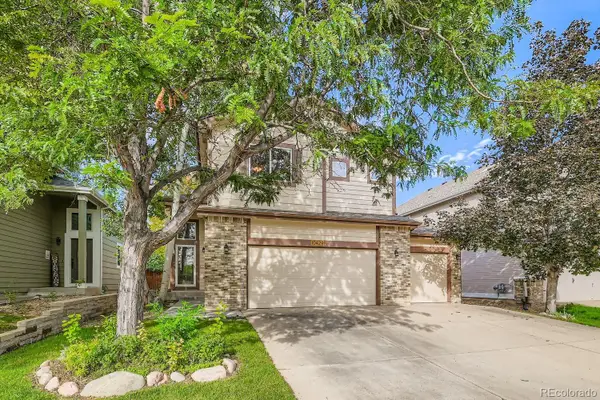 $529,900Active3 beds 3 baths2,804 sq. ft.
$529,900Active3 beds 3 baths2,804 sq. ft.10429 Dresden Street, Firestone, CO 80504
MLS# 6564397Listed by: RE/MAX ALLIANCE - Open Sun, 10am to 1pmNew
 $540,000Active3 beds 2 baths3,112 sq. ft.
$540,000Active3 beds 2 baths3,112 sq. ft.10244 Falcon Street, Firestone, CO 80504
MLS# IR1044297Listed by: WEST AND MAIN HOMES - New
 $625,000Active4 beds 3 baths3,398 sq. ft.
$625,000Active4 beds 3 baths3,398 sq. ft.5053 Lake Port Avenue, Firestone, CO 80504
MLS# 3157641Listed by: ED PRATHER REAL ESTATE
