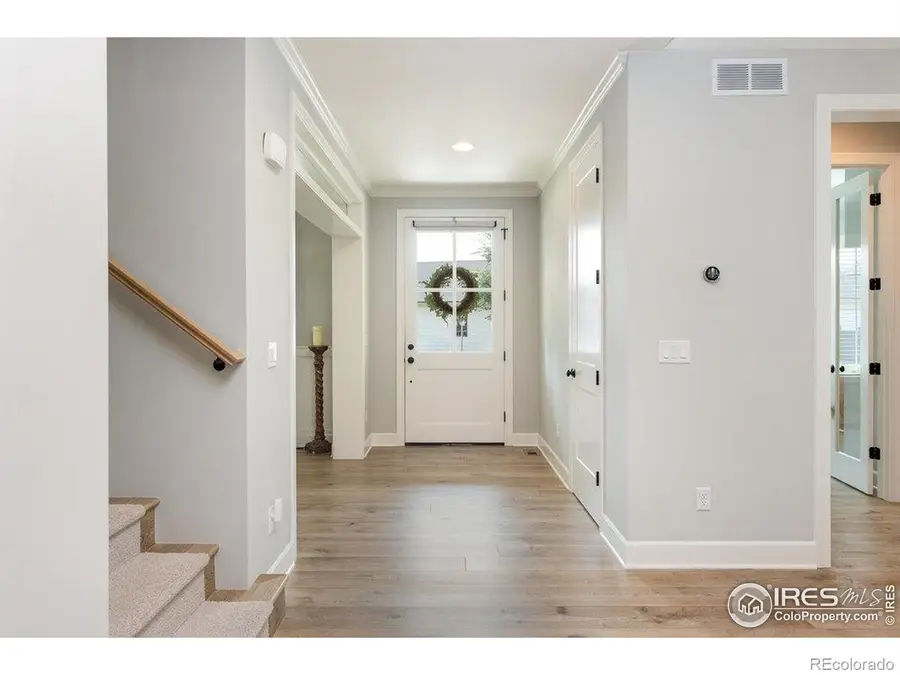917 Neon Forest Circle, Longmont, CO 80504
Local realty services provided by:ERA New Age



917 Neon Forest Circle,Longmont, CO 80504
$1,700,000
- 4 Beds
- 5 Baths
- 5,387 sq. ft.
- Single family
- Active
Listed by:cory dudley3037764004
Office:old town real estate co
MLS#:IR1040871
Source:ML
Price summary
- Price:$1,700,000
- Price per sq. ft.:$315.57
- Monthly HOA dues:$110
About this home
Make this wonderfully curated modern farmhouse your own. A well-defined standard of modern architectural design & community awaits you in Prospect New Town. Designed by the visionaries at Red Pencil Architects this stunning residence is where modern design meets classic elegance. largest lot & most desired street, this sprawling 12,932+ SF lot delivers, every detail of this home is intentional. A feeling of casual elegance & comfort envelops you, welcoming you home. Rich wide plank flooring ground the space, while meticulous craftsmanship elevates every corner. Embrace indoor-outdoor living as the open floor plan merges w/ a central three-season screened in porch that directly integrates a state-of-the-art cook's kitchen & the adjacent outdoor sanctuary complete w/ a Big Green Egg & outdoor kitchen. Chef-inspired kitchen w/ ample storage & expansive quartz counters , a double oven, built-in Super Automatic coffee machine, wine cooler, 5-burner gas cooktop & a Subzero refrigerator/freezer. Dining room easily accommodates 10 people for holiday gatherings. Upstairs, two bedrooms w/ en-suite bathrooms. Lower level includes another bed/bath & enough space for gym equipment and/or an in-home theater area. Spa inspired main floor Primary Suite, w/ soaking tub, 2-person shower, in-floor heating, stand-alone bidet & an expansive walk-in closet. Other highlights include a main floor study, vaulted ceilings, shiplap accents, gas fireplace & a perfect merge of materials. Exterior landscape is professionally designed by J&S Landscaping. Multiple raised irrigated garden beds, perennial herb beds, fruit trees (sour cherry, plum and apple). Over-sized 3 car garage w/ plenty of space for bikes & toys. Garage includes an EV charging station. An unfinished ADU that comes w/ plans drafted by the original home designers. Once noted as "America's Coolest Neighborhood", Longmont's Prospect new town provides the perfect lifestyle where convenience is at your fingertips & community awaits.
Contact an agent
Home facts
- Year built:2019
- Listing Id #:IR1040871
Rooms and interior
- Bedrooms:4
- Total bathrooms:5
- Full bathrooms:1
- Half bathrooms:1
- Living area:5,387 sq. ft.
Heating and cooling
- Cooling:Ceiling Fan(s), Central Air
- Heating:Forced Air, Radiant
Structure and exterior
- Roof:Composition
- Year built:2019
- Building area:5,387 sq. ft.
- Lot area:0.3 Acres
Schools
- High school:Niwot
- Middle school:Sunset
- Elementary school:Burlington
Utilities
- Water:Public
- Sewer:Public Sewer
Finances and disclosures
- Price:$1,700,000
- Price per sq. ft.:$315.57
- Tax amount:$11,168 (2024)
New listings near 917 Neon Forest Circle
- New
 $479,000Active3 beds 3 baths1,576 sq. ft.
$479,000Active3 beds 3 baths1,576 sq. ft.690 Stonebridge Drive, Longmont, CO 80503
MLS# IR1041416Listed by: RE/MAX OF BOULDER, INC - New
 $489,000Active3 beds 2 baths1,272 sq. ft.
$489,000Active3 beds 2 baths1,272 sq. ft.2155 Hackberry Circle, Longmont, CO 80501
MLS# IR1041413Listed by: COLDWELL BANKER REALTY-BOULDER - New
 $1,350,000Active5 beds 4 baths4,229 sq. ft.
$1,350,000Active5 beds 4 baths4,229 sq. ft.2316 Horseshoe Circle, Longmont, CO 80504
MLS# 5380649Listed by: COLDWELL BANKER REALTY - NOCO - New
 $850,000Active5 beds 3 baths5,112 sq. ft.
$850,000Active5 beds 3 baths5,112 sq. ft.653 Glenarbor Circle, Longmont, CO 80504
MLS# 7062523Listed by: HOMESMART - New
 $540,000Active3 beds 3 baths2,202 sq. ft.
$540,000Active3 beds 3 baths2,202 sq. ft.2407 Pratt Street, Longmont, CO 80501
MLS# 3422201Listed by: ARIA KHOSRAVI - Coming SoonOpen Sat, 10am to 1pm
 $520,000Coming Soon3 beds 3 baths
$520,000Coming Soon3 beds 3 baths4146 Limestone Avenue, Longmont, CO 80504
MLS# 4616409Listed by: REAL BROKER, LLC DBA REAL - Open Sun, 10am to 12pmNew
 $625,000Active4 beds 3 baths3,336 sq. ft.
$625,000Active4 beds 3 baths3,336 sq. ft.2014 Red Cloud Road, Longmont, CO 80504
MLS# IR1041377Listed by: ST VRAIN REALTY LLC - Coming Soon
 $575,000Coming Soon3 beds 3 baths
$575,000Coming Soon3 beds 3 baths1818 Clover Creek Drive, Longmont, CO 80503
MLS# IR1041364Listed by: THE AGENCY - BOULDER - Open Sat, 12 to 2pmNew
 $385,000Active1 beds 1 baths883 sq. ft.
$385,000Active1 beds 1 baths883 sq. ft.2018 Ionosphere Street #8, Longmont, CO 80504
MLS# IR1041339Listed by: COMPASS - BOULDER - New
 $585,000Active4 beds 3 baths2,720 sq. ft.
$585,000Active4 beds 3 baths2,720 sq. ft.2130 Squires Street, Longmont, CO 80501
MLS# IR1041342Listed by: HOMESMART
