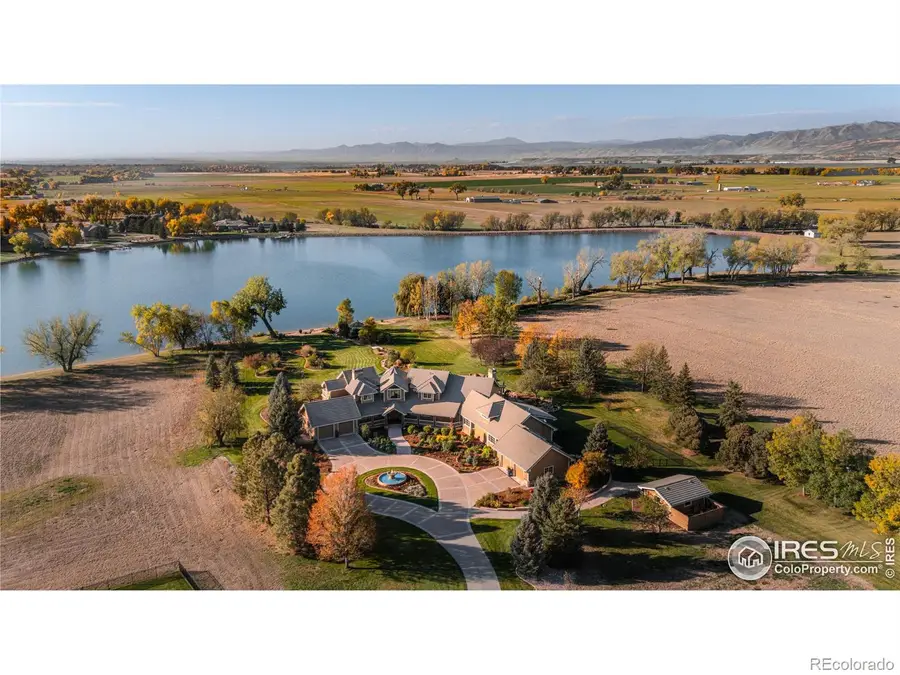9402 Crystal Lane, Longmont, CO 80503
Local realty services provided by:RONIN Real Estate Professionals ERA Powered



9402 Crystal Lane,Longmont, CO 80503
$4,495,000
- 5 Beds
- 6 Baths
- 9,538 sq. ft.
- Single family
- Active
Listed by:the zach zeldner team
Office:compass - boulder
MLS#:IR1031397
Source:ML
Price summary
- Price:$4,495,000
- Price per sq. ft.:$471.27
- Monthly HOA dues:$541.67
About this home
Enjoy privacy and exclusivity at this unrivaled Crystal Lane retreat, just 10 minutes from Longmont amenities and 30 minutes from Downtown Boulder. Experience gated, waterfront living at its very best in this stunning showplace featuring huge mountain views, expansive interiors and a bucolic water-front location on 5.57 verdant acres on Boulder County's Crystal Lake. Inside this beautifully remodeled residence, ceilings soar above rich hardwood floors and elegant millwork, while oversized windows frame magnificent vistas in every direction. A covered porch and gracious foyer open to the home's show stopping curved staircase, creating a dramatic first impression. The spectacular kitchen awaits your next culinary achievement with rows of custom cabinetry, granite countertops, and upscale stainless steel appliances. The massive center island is perfect for casual dining. A home office, family room and large laundry room add convenience to the first floor. Outside, lush lawns, towering trees, and meticulously curated gardens stretch to the shores of Crystal Lake. Entertain on the large patio or enjoy a peaceful cup of coffee in the charming gazebo. The outdoor firepit is the perfect setting for stargazing, or head down to the lake for swimming, kayaking, paddleboarding and fishing. With 5.57 acres all to yourself, you'll never lack peace, privacy and room to roam. The updated main-floor owner's suite boasts tray ceilings, a warm fireplace, walk-in closets and mesmerizing views. In the en suite spa bathroom, discover a custom clawfoot tub, oversized walk-in shower and waterfall vanity. Luxurious accommodations continue with a first-floor secondary suite and two more en suite bedrooms upstairs, both with a private balcony. The lower level features a gym, storage and utility rooms and a separate guest suite with private entrances. The home features two flanking oversized two-bay garages for storing both the daily drivers and the weekend toys.
Contact an agent
Home facts
- Year built:2001
- Listing Id #:IR1031397
Rooms and interior
- Bedrooms:5
- Total bathrooms:6
- Full bathrooms:3
- Half bathrooms:1
- Living area:9,538 sq. ft.
Heating and cooling
- Cooling:Ceiling Fan(s), Central Air
- Heating:Radiant
Structure and exterior
- Roof:Concrete
- Year built:2001
- Building area:9,538 sq. ft.
- Lot area:5.57 Acres
Schools
- High school:Longmont
- Middle school:Longs Peak
- Elementary school:Northridge
Utilities
- Water:Public
- Sewer:Septic Tank
Finances and disclosures
- Price:$4,495,000
- Price per sq. ft.:$471.27
- Tax amount:$18,980 (2024)
New listings near 9402 Crystal Lane
- New
 $479,000Active3 beds 3 baths1,576 sq. ft.
$479,000Active3 beds 3 baths1,576 sq. ft.690 Stonebridge Drive, Longmont, CO 80503
MLS# IR1041416Listed by: RE/MAX OF BOULDER, INC - New
 $489,000Active3 beds 2 baths1,272 sq. ft.
$489,000Active3 beds 2 baths1,272 sq. ft.2155 Hackberry Circle, Longmont, CO 80501
MLS# IR1041413Listed by: COLDWELL BANKER REALTY-BOULDER - New
 $1,350,000Active5 beds 4 baths4,229 sq. ft.
$1,350,000Active5 beds 4 baths4,229 sq. ft.2316 Horseshoe Circle, Longmont, CO 80504
MLS# 5380649Listed by: COLDWELL BANKER REALTY - NOCO - New
 $850,000Active5 beds 3 baths5,112 sq. ft.
$850,000Active5 beds 3 baths5,112 sq. ft.653 Glenarbor Circle, Longmont, CO 80504
MLS# 7062523Listed by: HOMESMART - New
 $540,000Active3 beds 3 baths2,202 sq. ft.
$540,000Active3 beds 3 baths2,202 sq. ft.2407 Pratt Street, Longmont, CO 80501
MLS# 3422201Listed by: ARIA KHOSRAVI - Coming SoonOpen Sat, 10am to 1pm
 $520,000Coming Soon3 beds 3 baths
$520,000Coming Soon3 beds 3 baths4146 Limestone Avenue, Longmont, CO 80504
MLS# 4616409Listed by: REAL BROKER, LLC DBA REAL - Open Sun, 10am to 12pmNew
 $625,000Active4 beds 3 baths3,336 sq. ft.
$625,000Active4 beds 3 baths3,336 sq. ft.2014 Red Cloud Road, Longmont, CO 80504
MLS# IR1041377Listed by: ST VRAIN REALTY LLC - Coming Soon
 $575,000Coming Soon3 beds 3 baths
$575,000Coming Soon3 beds 3 baths1818 Clover Creek Drive, Longmont, CO 80503
MLS# IR1041364Listed by: THE AGENCY - BOULDER - Open Sat, 12 to 2pmNew
 $385,000Active1 beds 1 baths883 sq. ft.
$385,000Active1 beds 1 baths883 sq. ft.2018 Ionosphere Street #8, Longmont, CO 80504
MLS# IR1041339Listed by: COMPASS - BOULDER - New
 $585,000Active4 beds 3 baths2,720 sq. ft.
$585,000Active4 beds 3 baths2,720 sq. ft.2130 Squires Street, Longmont, CO 80501
MLS# IR1041342Listed by: HOMESMART
