9445 Lykins Place, Longmont, CO 80503
Local realty services provided by:ERA New Age
Listed by: the bernardi groupinfo@thebernardigroup.com,303-402-6000
Office: coldwell banker realty 14
MLS#:8021396
Source:ML
Price summary
- Price:$1,195,000
- Price per sq. ft.:$637.67
- Monthly HOA dues:$375
About this home
Rare opportunity to live in this extraordinary neighborhood surrounded by trees and views. This 3 bedroom home on nearly three quarters of an acre underwent a major rebuild and remodel completed in 2000, and has been impeccably maintained since. Upon arrival to the home, guests are greeted by a welcoming front flagstone porch. Inside, soaring, beamed ceilings, wide plank pine floors, and an abundance of natural light capture the eye. Other custom features include hand-crafted beetle-kill pine doors throughout, an efficient zero-clearance wood-burning fireplace surrounded by local sandstone, and skip-trowel hand-plastered walls. The chef's kitchen dazzles with custom cherry cabinetry, premium appliances, and a large prep island and breakfast bar. Another large, flagstone patio in the back enhances the seamless indoor-outdoor lifestyle, and boasts a stunning view of the foothills. Two main level bedrooms are spacious and bright each with generous sized, extra deep closets. A third bedroom has an en-suite bath and private entrance and would make excellent guest quarters. Solar panels, a backup battery, and a stand-by generator ensure the power will stay on in an outage or emergency. Manicured lawns and mature trees provide an idyllic setting for entertaining. Homeowners in this quiet, rural neighborhood have access to an orchard, a one acre community garden, wood shop, pottery studio, park, and over 100 acres of private open space with a pond. Plenty of wildlife to observe and fruit trees to enjoy. Driveway accommodates 4 cars plus overflow parking available on HOA property. You will love this "dark sky" location of Boulder County which provides spectacular starry nights. Close to everything! Boulder 9 minutes, Pearl Street Mall 15 minutes, Longmont and Lyons 10 minutes. This home epitomizes a coveted lifestyle, blending luxury with natural beauty and exclusive amenities, offering a rare opportunity of country living at its finest.
Contact an agent
Home facts
- Year built:1972
- Listing ID #:8021396
Rooms and interior
- Bedrooms:3
- Total bathrooms:2
- Full bathrooms:1
- Living area:1,874 sq. ft.
Heating and cooling
- Cooling:Central Air
- Heating:Forced Air
Structure and exterior
- Roof:Composition
- Year built:1972
- Building area:1,874 sq. ft.
- Lot area:0.69 Acres
Schools
- High school:Silver Creek
- Middle school:Altona
- Elementary school:Blue Mountain
Utilities
- Water:Private, Shared Well, Spring
- Sewer:Septic Tank
Finances and disclosures
- Price:$1,195,000
- Price per sq. ft.:$637.67
- Tax amount:$7,373 (2024)
New listings near 9445 Lykins Place
- New
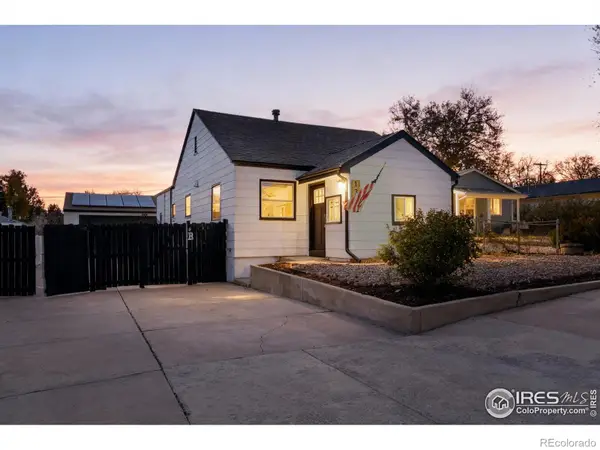 $675,000Active-- beds -- baths2,188 sq. ft.
$675,000Active-- beds -- baths2,188 sq. ft.131 Bowen Street, Longmont, CO 80501
MLS# IR1047329Listed by: ROOTS REAL ESTATE - New
 $440,000Active4 beds 3 baths2,184 sq. ft.
$440,000Active4 beds 3 baths2,184 sq. ft.367 Wadsworth Circle, Longmont, CO 80504
MLS# IR1047323Listed by: COMPASS - BOULDER - New
 $645,000Active3 beds 3 baths2,325 sq. ft.
$645,000Active3 beds 3 baths2,325 sq. ft.1354 Terrace Drive, Longmont, CO 80504
MLS# 2827613Listed by: ORCHARD BROKERAGE LLC - New
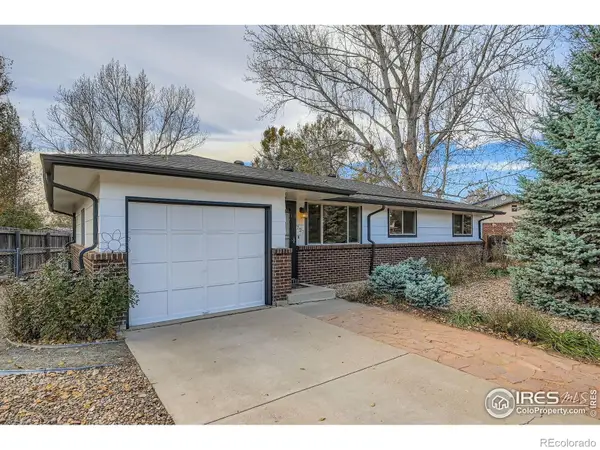 $425,000Active3 beds 1 baths1,092 sq. ft.
$425,000Active3 beds 1 baths1,092 sq. ft.727 Hubbard Drive, Longmont, CO 80504
MLS# IR1047256Listed by: RE/MAX OF BOULDER, INC - New
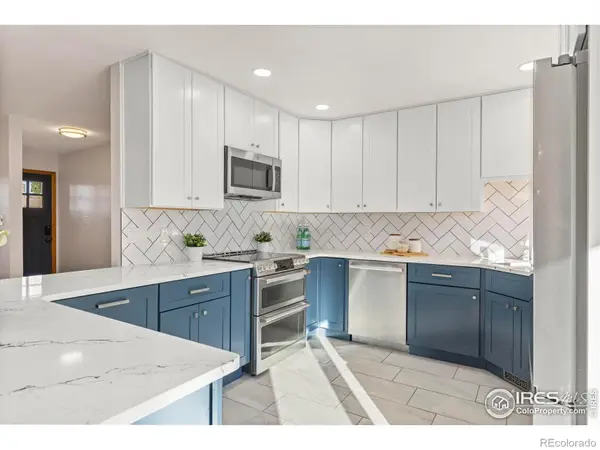 $995,000Active4 beds 3 baths2,645 sq. ft.
$995,000Active4 beds 3 baths2,645 sq. ft.7238 Mount Sherman Road, Longmont, CO 80503
MLS# IR1047260Listed by: 8Z REAL ESTATE - New
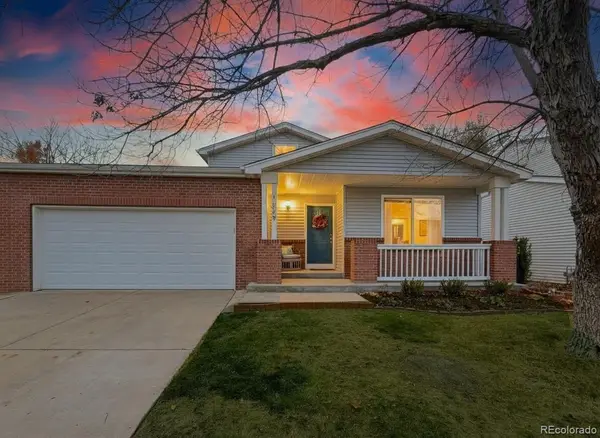 $560,000Active4 beds 3 baths2,519 sq. ft.
$560,000Active4 beds 3 baths2,519 sq. ft.1269 Red Mountain Drive, Longmont, CO 80504
MLS# 2359330Listed by: REAL BROKER, LLC DBA REAL - Coming Soon
 $599,000Coming Soon4 beds 3 baths
$599,000Coming Soon4 beds 3 baths8923 Farmdale Street, Longmont, CO 80504
MLS# 2928493Listed by: EXP REALTY, LLC - New
 $990,000Active-- beds -- baths2,850 sq. ft.
$990,000Active-- beds -- baths2,850 sq. ft.1746 Cove Court, Longmont, CO 80503
MLS# 1787485Listed by: A BETTER WAY REALTY - New
 $549,000Active4 beds 2 baths2,122 sq. ft.
$549,000Active4 beds 2 baths2,122 sq. ft.1609 Meeker Drive, Longmont, CO 80504
MLS# IR1047203Listed by: EQUITY COLORADO-FRONT RANGE - New
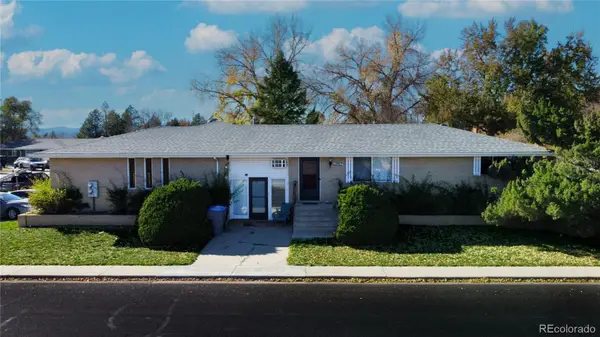 $790,000Active5 beds 5 baths3,552 sq. ft.
$790,000Active5 beds 5 baths3,552 sq. ft.1002 Harmon Place #1002, 1004, Longmont, CO 80501
MLS# 6164719Listed by: REAL BROKER, LLC DBA REAL
