725 Pinehurst Court, Louisville, CO 80027
Local realty services provided by:RONIN Real Estate Professionals ERA Powered
Upcoming open houses
- Sun, Sep 0701:00 pm - 02:30 pm
Listed by:elizabeth ryterski7203005680
Office:re/max elevate
MLS#:IR1042874
Source:ML
Price summary
- Price:$1,399,500
- Price per sq. ft.:$302.07
- Monthly HOA dues:$60.75
About this home
Remodeled top to bottom, this 6-bedroom, 4-bath home on a quiet cul-de-sac in Louisville's Coal Creek Ranch has been fully reimagined for modern living. At its heart is a show-stopping kitchen with brand-new appliances, an induction cooktop, custom cabinetry, and an oversized island designed for gathering. A stylish butler's pantry provides added storage and connects seamlessly to the dining area. The kitchen opens to a dramatic living room anchored by a central fireplace, with sliding doors to a patio overlooking the Coal Creek Golf Course. On the main level, you'll also find a private bedroom tucked away for guests and a dedicated office, perfect for remote work. Gleaming hardwood floors and all-new Anderson windows are featured throughout. Upstairs, the expansive primary suite is a retreat of its own with a cozy fireplace, freestanding soaking tub, walk-in shower, and spacious walk-in closet. Three additional bedrooms upstairs provide plenty of space for everyone. The fully finished basement offers incredible versatility with a massive rec room, a 6th bedroom, stylish bath, and generous storage. Out back, a ground-level paved patio and landscaped yard set the stage to enjoy Colorado's bluebird skies with views of the pond and golf course. Just minutes from the neighborhood pool, Coal Creek Golf Course, scenic trails, and the beloved Relish Pickleball Club, with easy access to the Louisville Rec Center, Harper Lake, and vibrant Downtown Louisville. This is the one where everything comes together: location, layout, and a fresh new look.
Contact an agent
Home facts
- Year built:1994
- Listing ID #:IR1042874
Rooms and interior
- Bedrooms:6
- Total bathrooms:4
- Full bathrooms:3
- Living area:4,633 sq. ft.
Heating and cooling
- Cooling:Ceiling Fan(s), Central Air
- Heating:Forced Air
Structure and exterior
- Roof:Composition
- Year built:1994
- Building area:4,633 sq. ft.
- Lot area:0.22 Acres
Schools
- High school:Monarch
- Middle school:Monarch K-8
- Elementary school:Monarch K-8
Utilities
- Water:Public
- Sewer:Public Sewer
Finances and disclosures
- Price:$1,399,500
- Price per sq. ft.:$302.07
- Tax amount:$7,243 (2025)
New listings near 725 Pinehurst Court
- New
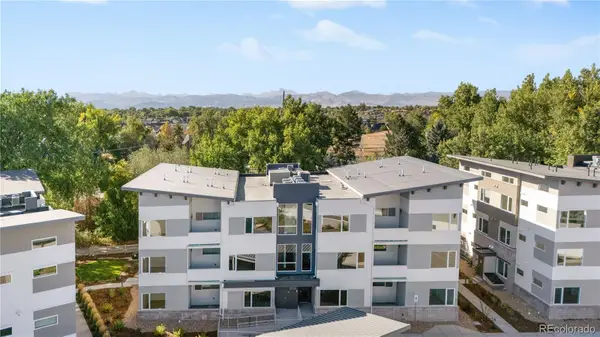 $449,000Active2 beds 2 baths1,135 sq. ft.
$449,000Active2 beds 2 baths1,135 sq. ft.1308 Snowberry Lane #103, Louisville, CO 80027
MLS# 3558982Listed by: VIVID VENTURES - New
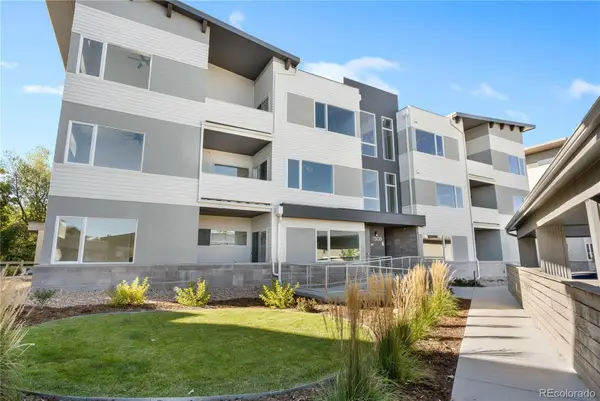 $569,000Active2 beds 2 baths1,135 sq. ft.
$569,000Active2 beds 2 baths1,135 sq. ft.1308 Snowberry Lane #303, Louisville, CO 80027
MLS# 5113351Listed by: VIVID VENTURES - Coming Soon
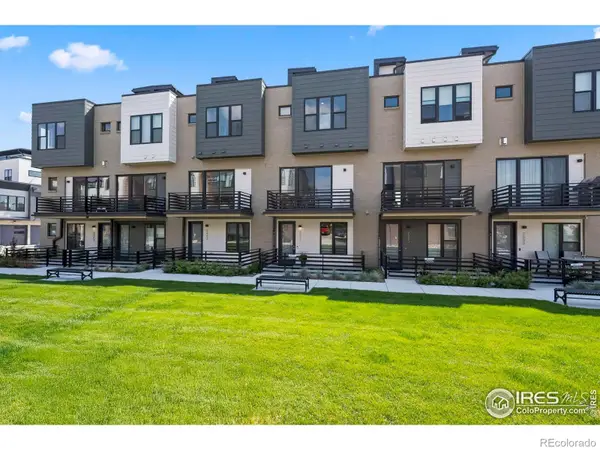 $848,000Coming Soon3 beds 4 baths
$848,000Coming Soon3 beds 4 baths2673 Nicholas Way, Superior, CO 80027
MLS# IR1042695Listed by: RE/MAX OF BOULDER, INC - Open Sat, 10am to 1pmNew
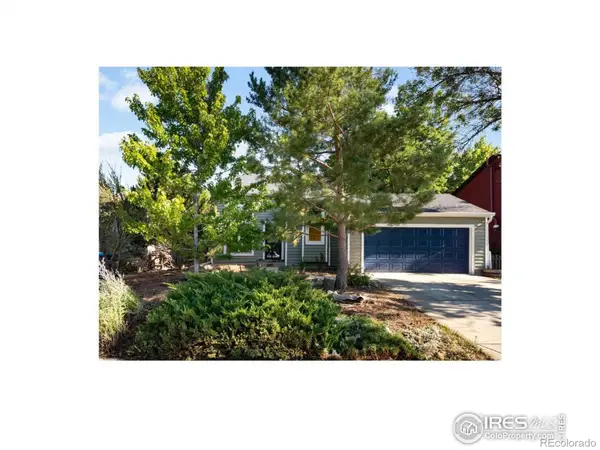 $742,000Active3 beds 2 baths1,240 sq. ft.
$742,000Active3 beds 2 baths1,240 sq. ft.228 S Cleveland Avenue, Louisville, CO 80027
MLS# IR1042679Listed by: COLDWELL BANKER REALTY-BOULDER - New
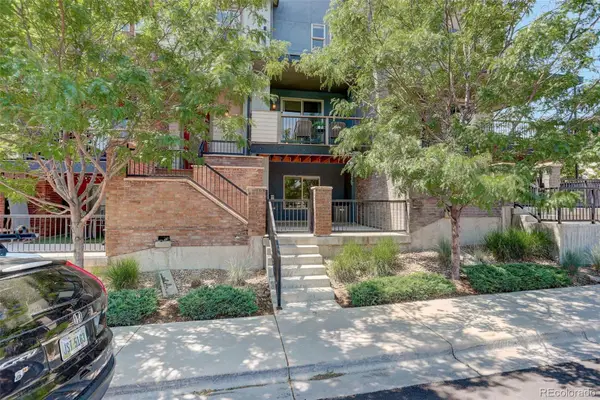 $839,000Active4 beds 4 baths2,366 sq. ft.
$839,000Active4 beds 4 baths2,366 sq. ft.1058 Griffith Street, Louisville, CO 80027
MLS# 5379085Listed by: COLDWELL BANKER REALTY 14 - Open Sun, 12 to 2pmNew
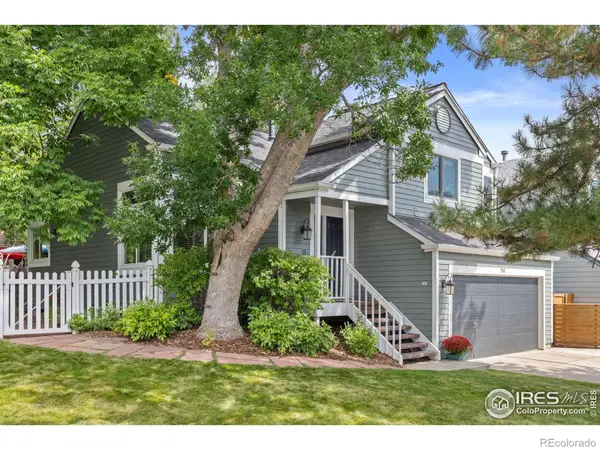 $865,000Active3 beds 3 baths1,896 sq. ft.
$865,000Active3 beds 3 baths1,896 sq. ft.751 W Hemlock Circle, Louisville, CO 80027
MLS# IR1042602Listed by: RE/MAX ELEVATE - Open Sun, 11am to 12:30pmNew
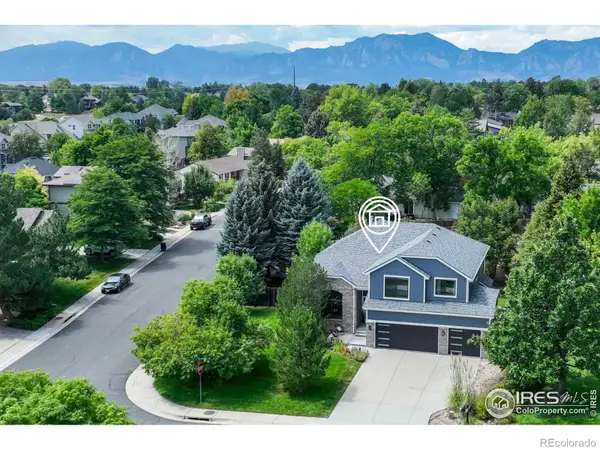 $1,649,000Active5 beds 4 baths3,902 sq. ft.
$1,649,000Active5 beds 4 baths3,902 sq. ft.501 W Linden Street, Louisville, CO 80027
MLS# IR1042580Listed by: RE/MAX ELEVATE - New
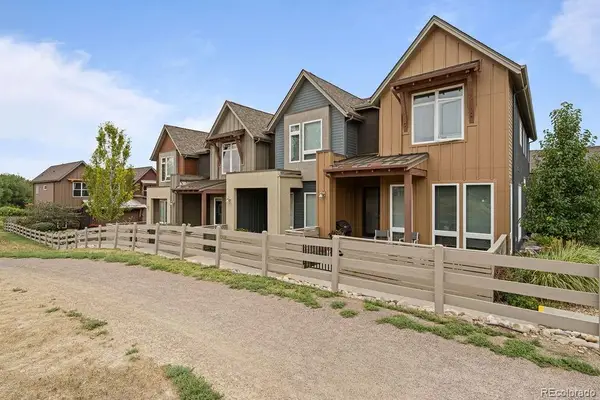 $775,000Active3 beds 3 baths2,268 sq. ft.
$775,000Active3 beds 3 baths2,268 sq. ft.2226 E Hecla Drive #C, Louisville, CO 80027
MLS# 5367926Listed by: BERKSHIRE HATHAWAY HOMESERVICES RE OF THE ROCKIES 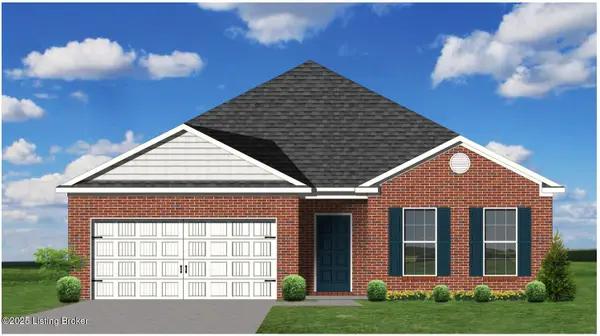 $342,613Pending3 beds 2 baths1,919 sq. ft.
$342,613Pending3 beds 2 baths1,919 sq. ft.7807 Copper Drift Way, Louisville, KY 40291
MLS# 1696727Listed by: BERKSHIRE HATHAWAY HOMESERVICES, PARKS & WEISBERG REALTORS
