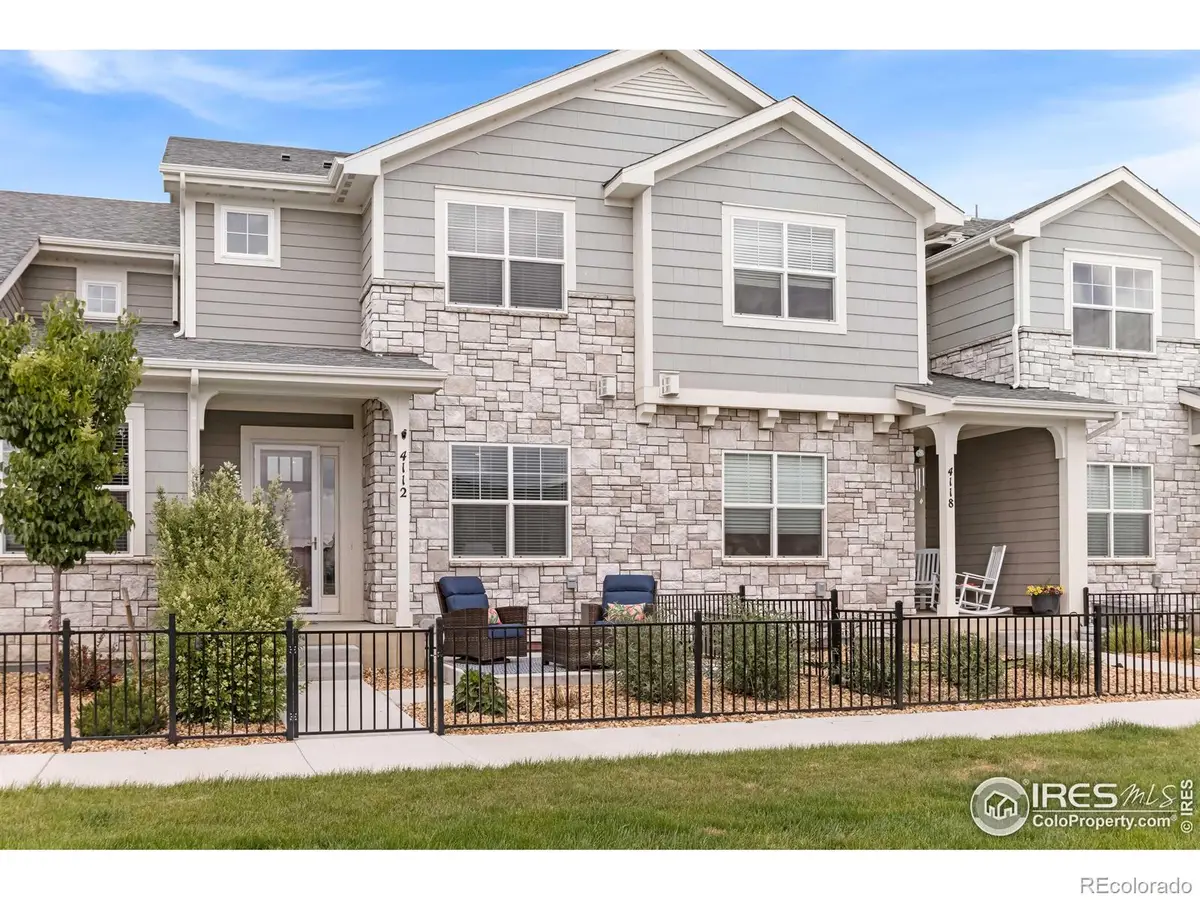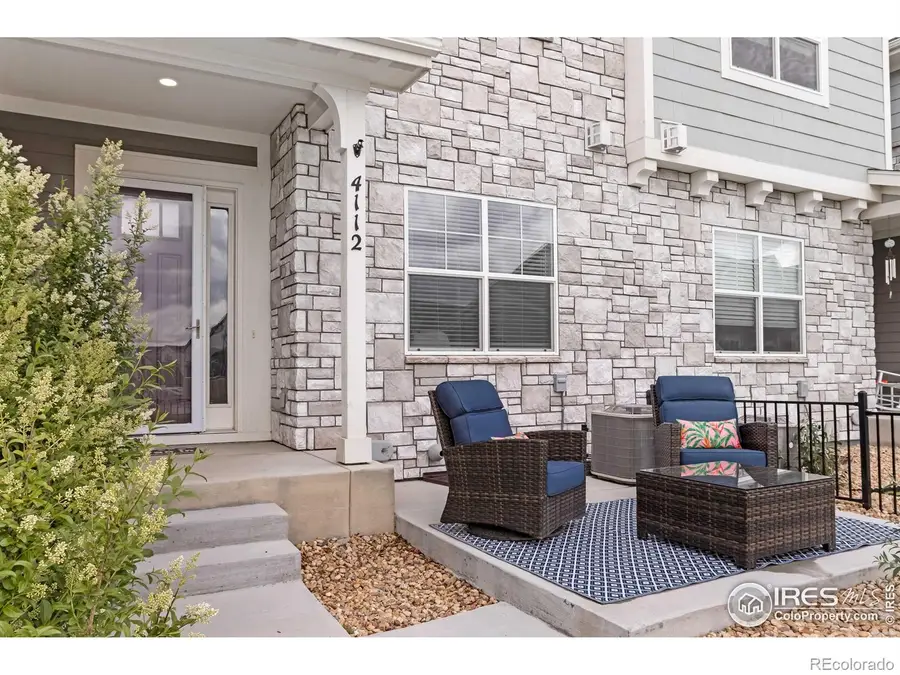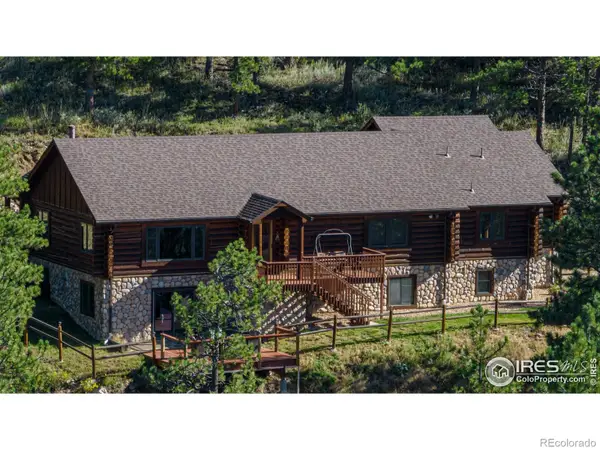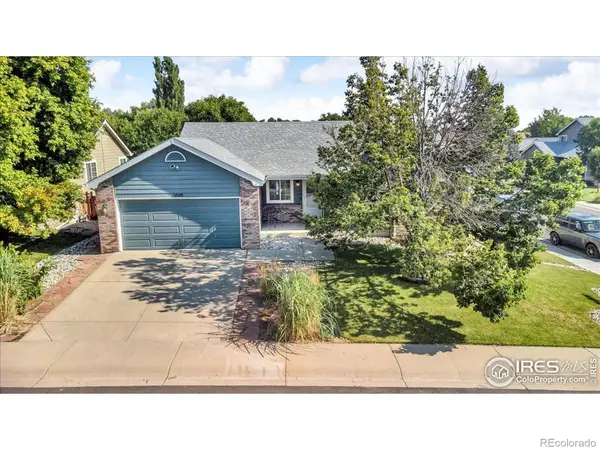4112 Greenhorn Drive, Loveland, CO 80538
Local realty services provided by:ERA Teamwork Realty



4112 Greenhorn Drive,Loveland, CO 80538
$435,000
- 2 Beds
- 3 Baths
- 2,003 sq. ft.
- Townhouse
- Active
Listed by:jena martindale9706910752
Office:j. co real estate
MLS#:IR1035139
Source:ML
Price summary
- Price:$435,000
- Price per sq. ft.:$217.17
- Monthly HOA dues:$250
About this home
Welcome to this beautifully maintained 2-bedroom, 3-bathroom townhome with an attached 2-car garage, centrally located in Northern Colorado's highly sought-after Lakes of Centerra neighborhood. Surrounded by serene lakes, scenic trails, and vibrant wildlife, this home offers the perfect blend of convenience and natural beauty.Step inside to discover upgraded wood floors throughout the main level, complemented by an open floor plan filled with natural light. The modern kitchen boasts elegant white cabinetry and sleek stainless-steel appliances, creating a bright and welcoming space for cooking and entertaining.Upstairs, a versatile loft area awaits-ideal for a home office or cozy sitting nook. The second-floor laundry is conveniently situated between both bedrooms for easy access. Retreat to the expansive primary bedroom featuring vaulted ceilings, a spacious walk-in closet, and a luxurious en-suite bathroom. The second bedroom also offers a private walk-in closet and en-suite bath, ensuring comfort and privacy.Unwind on the extended patio, perfect for relaxing on warm summer evenings. This home is a true gem-you must see it to fully appreciate all it has to offer!
Contact an agent
Home facts
- Year built:2021
- Listing Id #:IR1035139
Rooms and interior
- Bedrooms:2
- Total bathrooms:3
- Full bathrooms:1
- Half bathrooms:1
- Living area:2,003 sq. ft.
Heating and cooling
- Cooling:Ceiling Fan(s), Central Air
- Heating:Forced Air
Structure and exterior
- Roof:Composition
- Year built:2021
- Building area:2,003 sq. ft.
- Lot area:0.04 Acres
Schools
- High school:Mountain View
- Middle school:Conrad Ball
- Elementary school:High Plains
Utilities
- Water:Public
- Sewer:Public Sewer
Finances and disclosures
- Price:$435,000
- Price per sq. ft.:$217.17
- Tax amount:$4,617 (2024)
New listings near 4112 Greenhorn Drive
- New
 $434,900Active3 beds 1 baths1,300 sq. ft.
$434,900Active3 beds 1 baths1,300 sq. ft.1554 S Del Norte Avenue, Loveland, CO 80537
MLS# 5972301Listed by: IDEAL REALTY LLC - New
 $975,000Active3 beds 3 baths2,733 sq. ft.
$975,000Active3 beds 3 baths2,733 sq. ft.684 Deer Meadow Drive, Loveland, CO 80537
MLS# IR1041420Listed by: RE/MAX ALLIANCE-FTC SOUTH - New
 $1,630,000Active4 beds 3 baths3,100 sq. ft.
$1,630,000Active4 beds 3 baths3,100 sq. ft.17375 W County Road 18e, Loveland, CO 80537
MLS# IR1041401Listed by: HAYDEN OUTDOORS - WINDSOR - New
 $975,000Active5 beds 4 baths4,385 sq. ft.
$975,000Active5 beds 4 baths4,385 sq. ft.3244 Huckleberry Way, Loveland, CO 80538
MLS# IR1041395Listed by: REAL - Coming Soon
 $599,000Coming Soon4 beds 4 baths
$599,000Coming Soon4 beds 4 baths2503 Silver Fir Avenue, Loveland, CO 80538
MLS# IR1041398Listed by: RE/MAX ALLIANCE-FTC DWTN - Open Sat, 11am to 2pmNew
 $475,000Active3 beds 3 baths2,136 sq. ft.
$475,000Active3 beds 3 baths2,136 sq. ft.844 Kaitlyn Circle, Loveland, CO 80537
MLS# IR1041391Listed by: C3 REAL ESTATE SOLUTIONS, LLC - New
 $545,000Active4 beds 3 baths2,690 sq. ft.
$545,000Active4 beds 3 baths2,690 sq. ft.2422 Steamboat Springs Street, Loveland, CO 80538
MLS# IR1041369Listed by: WEST AND MAIN HOMES - New
 $290,000Active2 beds 2 baths1,488 sq. ft.
$290,000Active2 beds 2 baths1,488 sq. ft.1233 Garfield Avenue, Loveland, CO 80537
MLS# 9754003Listed by: KERRY TAYLOR - Coming Soon
 $1,200,000Coming Soon5 beds 5 baths
$1,200,000Coming Soon5 beds 5 baths6565 Seaside Drive, Loveland, CO 80538
MLS# IR1041352Listed by: C3 REAL ESTATE SOLUTIONS, LLC - Open Sat, 11am to 1pmNew
 $549,900Active5 beds 2 baths2,798 sq. ft.
$549,900Active5 beds 2 baths2,798 sq. ft.3565 Carbondale Street, Loveland, CO 80538
MLS# IR1041345Listed by: RE/MAX ALLIANCE-LOVELAND
