5801 Norwood Avenue, Loveland, CO 80538
Local realty services provided by:ERA Shields Real Estate
5801 Norwood Avenue,Loveland, CO 80538
$1,250,000
- 5 Beds
- 5 Baths
- 5,007 sq. ft.
- Single family
- Active
Listed by:wynn washle9702152255
Office:group mulberry
MLS#:IR1026444
Source:ML
Price summary
- Price:$1,250,000
- Price per sq. ft.:$249.65
- Monthly HOA dues:$33.33
About this home
More than a house - this is a lifestyle. Perched on 4.45 acres with sweeping views of the foothills and Devil's Backbone, this 5,000+ sq ft custom home is a sanctuary for dreamers, artists, adventurers, and anyone who feels connected to nature. Every day here feels like a story worth telling. Sunsets paint the sky, and rainbows span the foothills. Great horned owls perch on the rooftop as deer wander through the yard below. From backyard picnics, Nerf battles, and holiday feasts with dozens of friends, to weddings, photo shoots, and peaceful mornings in an art studio - this property will be your backdrop for countless unforgettable memories. With panoramic views of the foothills and Devil's Backbone, you're immersed in beauty from every angle. The county-owned open space directly behind ensures your views and privacy will never be interrupted. In winter, sledding and cross-country skiing. In summer, hiking, biking, and stargazing under spacious skies.The home is designed for both comfort and gathering. A soaring great room centers on a dramatic stone fireplace. The kitchen features granite counters and knotty alder cabinetry. A main-floor primary suite provides a private retreat, while versatile lofts, bonus rooms, and a walk-out basement with Cantina-style bar create space for every need.Bring your horses, keep chickens or goats, launch model rockets, or simply relax in a hammock under the trees. Here, you don't keep up with the Joneses - you live your own story. This is more than a property. This is Colorado living at its finest - inspiring, adventurous, and unforgettable. Brand new roof and Pre-inspected for Buyer's peace of mind.
Contact an agent
Home facts
- Year built:2002
- Listing ID #:IR1026444
Rooms and interior
- Bedrooms:5
- Total bathrooms:5
- Full bathrooms:2
- Half bathrooms:2
- Living area:5,007 sq. ft.
Heating and cooling
- Cooling:Ceiling Fan(s), Central Air
- Heating:Forced Air, Propane
Structure and exterior
- Roof:Composition
- Year built:2002
- Building area:5,007 sq. ft.
- Lot area:4.46 Acres
Schools
- High school:Thompson Valley
- Middle school:Other
- Elementary school:Big Thompson
Utilities
- Water:Public
- Sewer:Septic Tank
Finances and disclosures
- Price:$1,250,000
- Price per sq. ft.:$249.65
- Tax amount:$7,190 (2024)
New listings near 5801 Norwood Avenue
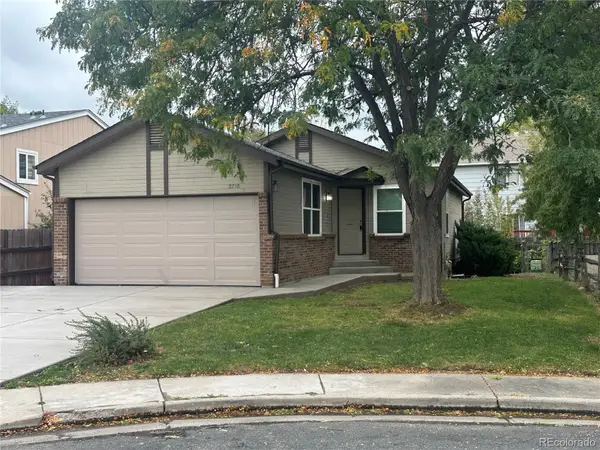 $380,000Pending2 beds 1 baths1,796 sq. ft.
$380,000Pending2 beds 1 baths1,796 sq. ft.2716 Susan Drive, Loveland, CO 80537
MLS# 2767269Listed by: REAL BROKER, LLC DBA REAL- Open Sat, 1 to 3pmNew
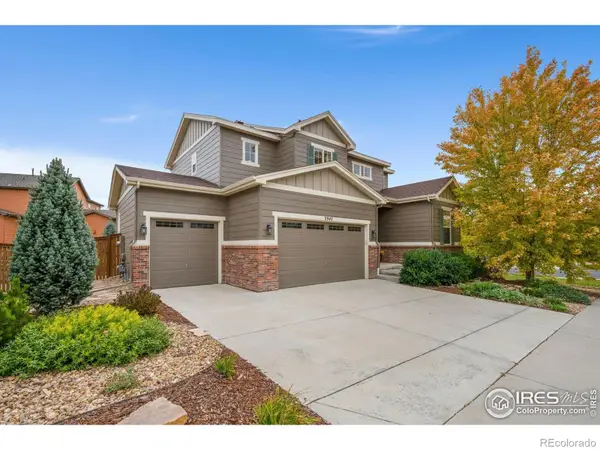 $560,000Active3 beds 3 baths2,912 sq. ft.
$560,000Active3 beds 3 baths2,912 sq. ft.2942 Aries Drive, Loveland, CO 80537
MLS# IR1045770Listed by: GROUP HARMONY - Open Sat, 11am to 2pmNew
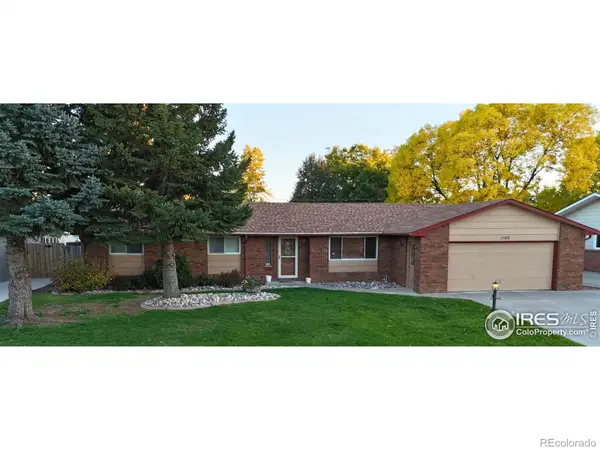 $475,000Active3 beds 2 baths1,754 sq. ft.
$475,000Active3 beds 2 baths1,754 sq. ft.1166 E 20th Street, Loveland, CO 80538
MLS# IR1045771Listed by: MOUNTAIN STATE REALTY - New
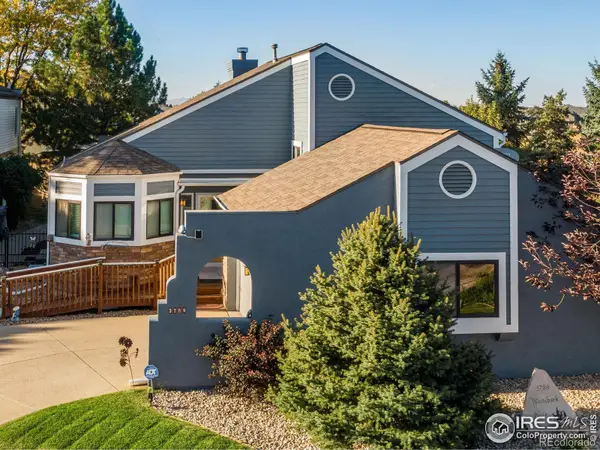 $599,000Active3 beds 3 baths3,145 sq. ft.
$599,000Active3 beds 3 baths3,145 sq. ft.3789 Whitebark Place, Loveland, CO 80538
MLS# IR1045773Listed by: NORTHWEST REAL ESTATE - New
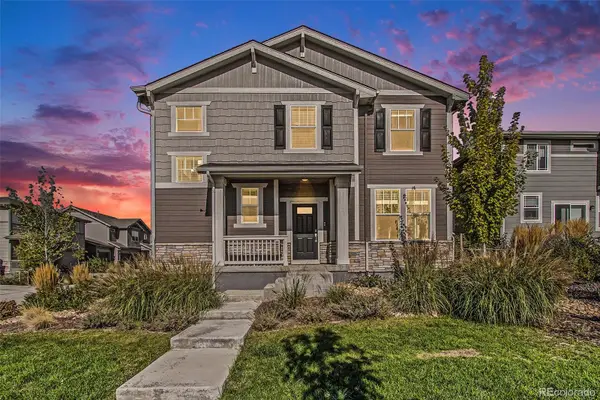 $429,000Active3 beds 3 baths1,618 sq. ft.
$429,000Active3 beds 3 baths1,618 sq. ft.2693 Silverheels Drive, Loveland, CO 80538
MLS# 7283558Listed by: COLDWELL BANKER GLOBAL LUXURY DENVER - Coming Soon
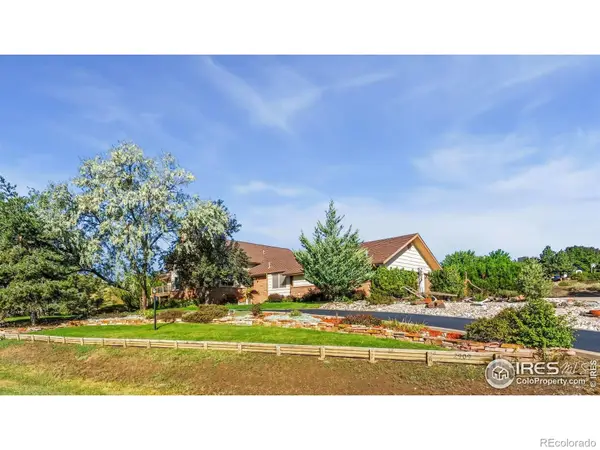 $1,125,000Coming Soon6 beds 5 baths
$1,125,000Coming Soon6 beds 5 baths2909 Pronghorn Court, Loveland, CO 80537
MLS# IR1045766Listed by: GROUP LOVELAND - New
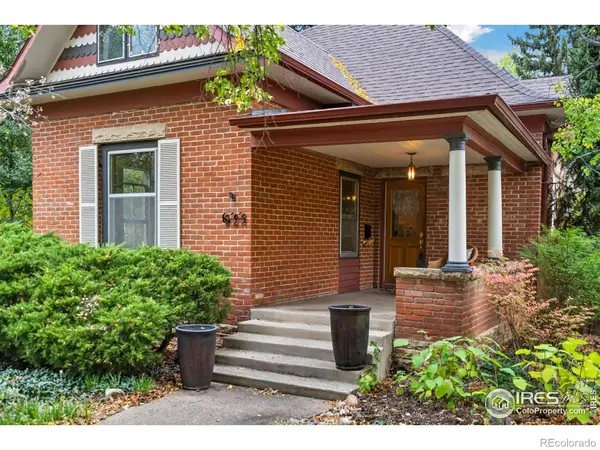 $695,000Active3 beds 2 baths2,438 sq. ft.
$695,000Active3 beds 2 baths2,438 sq. ft.633 W 6th Street, Loveland, CO 80537
MLS# 8938809Listed by: REAL BROKER, LLC DBA REAL - New
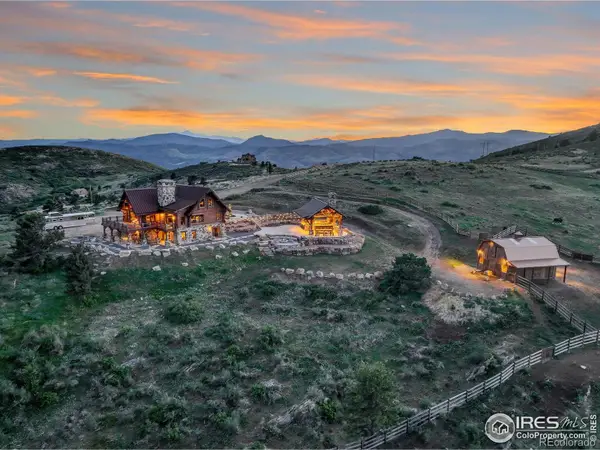 $2,800,000Active4 beds 4 baths4,625 sq. ft.
$2,800,000Active4 beds 4 baths4,625 sq. ft.9126 Gold Mine Road, Loveland, CO 80538
MLS# IR1045737Listed by: COLDWELL BANKER REALTY-BOULDER - Coming Soon
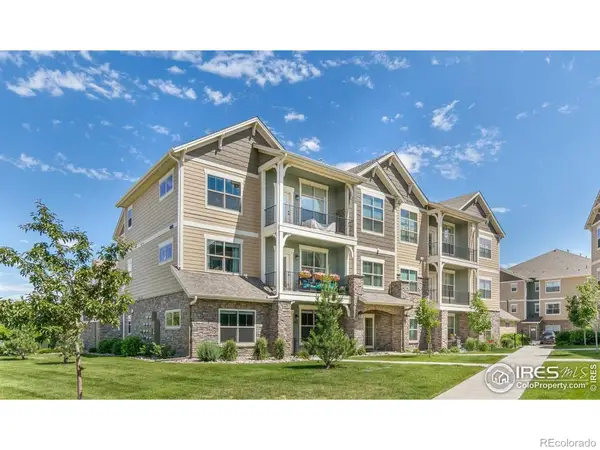 $379,000Coming Soon2 beds 2 baths
$379,000Coming Soon2 beds 2 baths4672 Hahns Peak Drive #204, Loveland, CO 80538
MLS# IR1045742Listed by: MOUNTAIN WEST REAL ESTATE - New
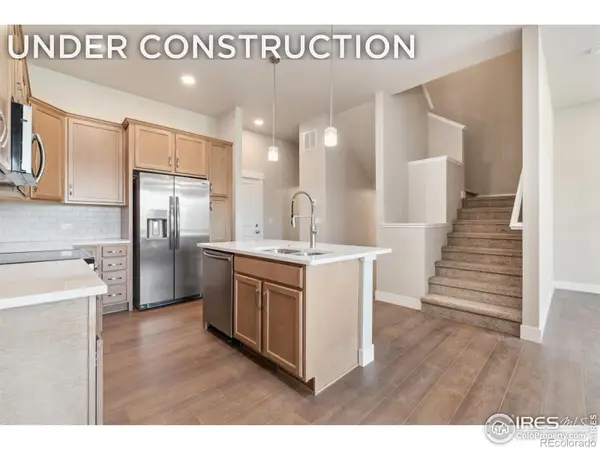 $551,087Active3 beds 3 baths2,192 sq. ft.
$551,087Active3 beds 3 baths2,192 sq. ft.4248 Trapper Lake Drive, Loveland, CO 80538
MLS# IR1045719Listed by: RE/MAX ALLIANCE-FTC DWTN
