13128 W Saratoga Place, Morrison, CO 80465
Local realty services provided by:ERA Shields Real Estate
13128 W Saratoga Place,Morrison, CO 80465
$675,000
- 5 Beds
- 4 Baths
- 2,786 sq. ft.
- Single family
- Active
Listed by:nicole kanNicoleK.ikan@gmail.com,720-401-0155
Office:real broker, llc. dba real
MLS#:2817576
Source:ML
Price summary
- Price:$675,000
- Price per sq. ft.:$242.28
About this home
At last, the home you have been waiting for in the heart of Friendly Hills. This highly desirable location with glorious mountain views is the perfect place to call home. Stroll Downtown Morrison or enjoy Red Rocks just minutes from your home. Conveniently located within walking distance of the elementary school, numerous scenic trails and Weaver hollow pool. Upon entering this wonderful 2 story home, with great curb appeal you will be greeted by a large and inviting front porch. The entry truly sets the tone for the rest of the property which has been meticulously maintained. The main level features a bonus room that can be used as an office, den or main level bedroom with large windows allowing natural light to flood the room. This home has an open concept main level for seamless entertaining. The family room is designed for togetherness and comfort. The centerpiece is a stunning brick fireplace. The kitchen is a chefs dream with ample cabinet space, double fridge, granite countertops, and a massive walk in pantry. Enjoy large new windows in the kitchen and dinning that then leads out to the picturesque backyard that is professionally landscaped featuring an large patio for outdoor entertaining. When venturing upstairs to the primary suite you will experience a retreat within your home, from an oversized bedroom to the new double sink vanities, large walk in closet (with all the inserts and pull our gadgets) and your very own private balcony (built new in 2019) for your own oasis. Upstairs you'll also discover three additional sizable bedrooms with a full-size bathroom. Journey onto the finished basement and you will find versatile open space complete with a Rec room, laundry room, bathroom and a bonus room. This property is also equipped with a oversized shed to match the house, newer furnace, newer windows, brand new fence all around, smart irrigation, smart thermostat, fiber internet, camper parking, and so much more! Come see for yourself!
Contact an agent
Home facts
- Year built:1977
- Listing ID #:2817576
Rooms and interior
- Bedrooms:5
- Total bathrooms:4
- Full bathrooms:1
- Half bathrooms:1
- Living area:2,786 sq. ft.
Heating and cooling
- Cooling:Central Air
- Heating:Forced Air
Structure and exterior
- Roof:Shingle
- Year built:1977
- Building area:2,786 sq. ft.
- Lot area:0.16 Acres
Schools
- High school:Bear Creek
- Middle school:Carmody
- Elementary school:Kendallvue
Utilities
- Water:Public
- Sewer:Public Sewer
Finances and disclosures
- Price:$675,000
- Price per sq. ft.:$242.28
- Tax amount:$3,798 (2024)
New listings near 13128 W Saratoga Place
- New
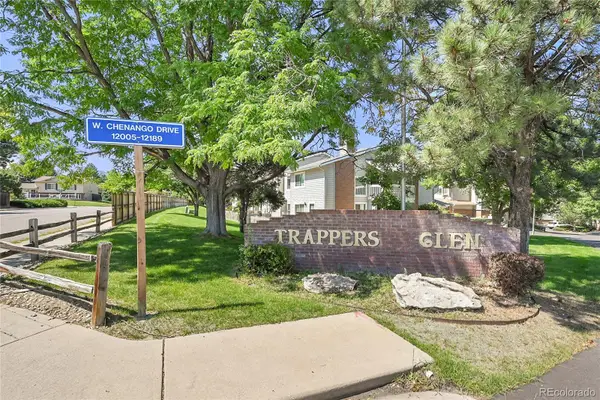 $385,000Active2 beds 3 baths1,474 sq. ft.
$385,000Active2 beds 3 baths1,474 sq. ft.12089 W Chenango Drive, Morrison, CO 80465
MLS# 5282180Listed by: FATHOM REALTY COLORADO LLC - New
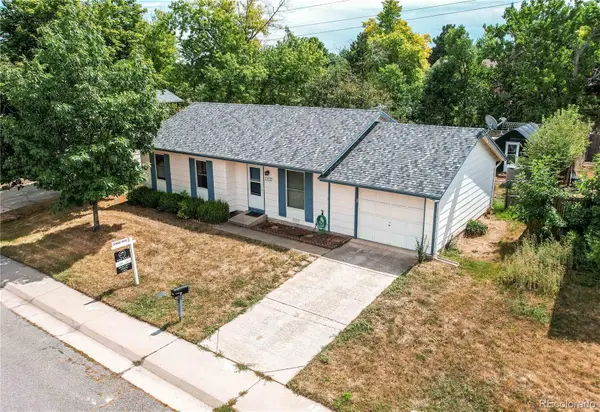 $490,000Active2 beds 1 baths1,038 sq. ft.
$490,000Active2 beds 1 baths1,038 sq. ft.13018 W Marlowe Avenue, Morrison, CO 80465
MLS# 3997130Listed by: KELLER WILLIAMS ADVANTAGE REALTY LLC - New
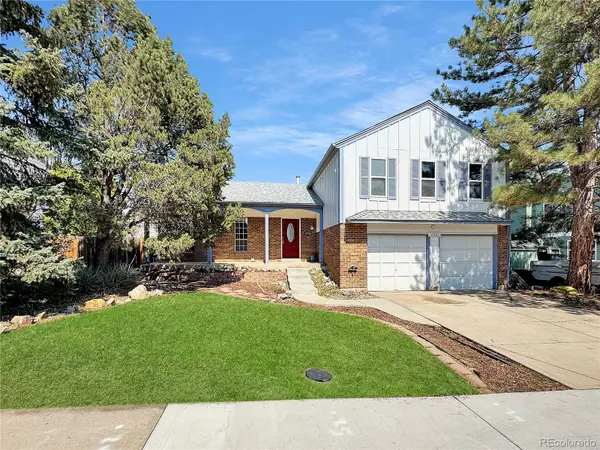 $500,000Active4 beds 3 baths2,476 sq. ft.
$500,000Active4 beds 3 baths2,476 sq. ft.12083 W Saratoga Avenue, Morrison, CO 80465
MLS# 7505196Listed by: RE/MAX PROFESSIONALS - New
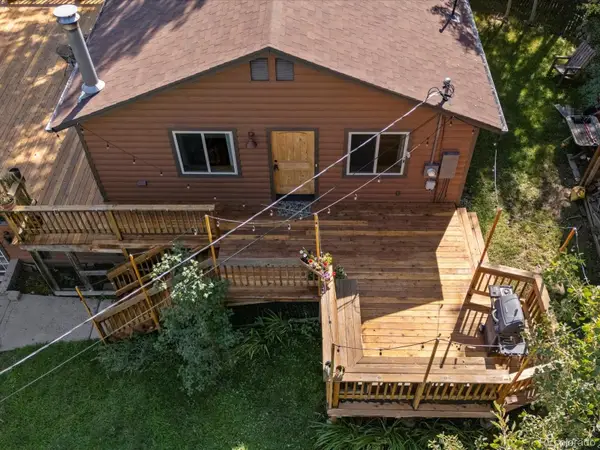 $615,000Active3 beds 2 baths1,620 sq. ft.
$615,000Active3 beds 2 baths1,620 sq. ft.20342 Cypress Drive, Morrison, CO 80465
MLS# 2924386Listed by: YOUR CASTLE REAL ESTATE INC - New
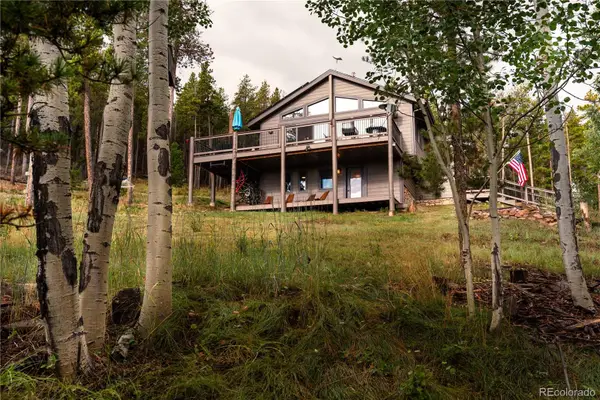 $775,000Active3 beds 2 baths1,724 sq. ft.
$775,000Active3 beds 2 baths1,724 sq. ft.20254 Goins Drive, Morrison, CO 80465
MLS# 2845443Listed by: KELLER WILLIAMS INTEGRITY REAL ESTATE LLC - New
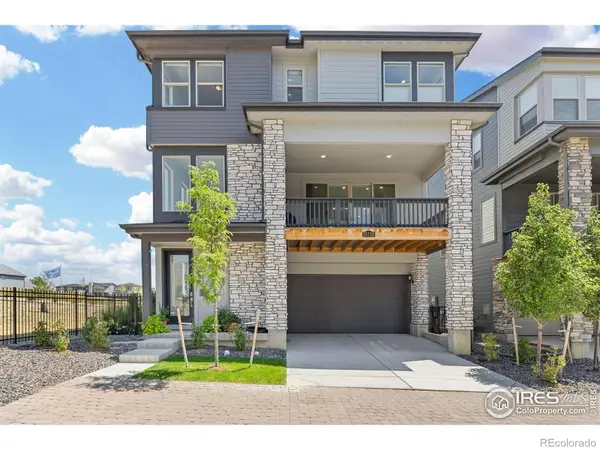 $795,000Active4 beds 4 baths2,428 sq. ft.
$795,000Active4 beds 4 baths2,428 sq. ft.15755 W Girard Avenue, Morrison, CO 80465
MLS# IR1042523Listed by: COMPASS - BOULDER - New
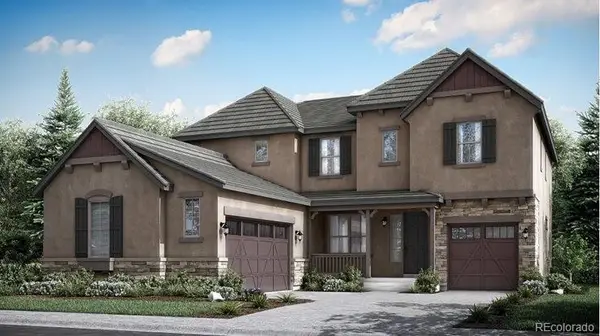 $1,268,450Active4 beds 4 baths4,798 sq. ft.
$1,268,450Active4 beds 4 baths4,798 sq. ft.15382 W Dequesne Avenue, Morrison, CO 80465
MLS# 6574108Listed by: RE/MAX PROFESSIONALS - New
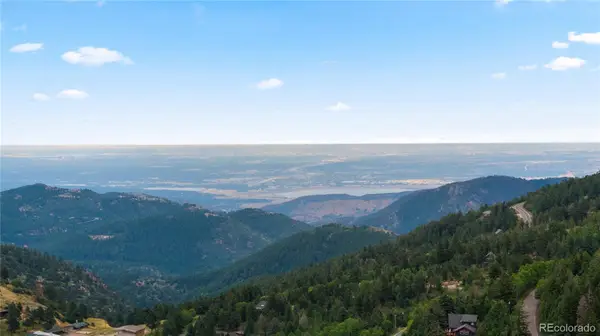 $250,000Active1.01 Acres
$250,000Active1.01 Acres10126 Crest View Drive, Morrison, CO 80465
MLS# 9798466Listed by: COMPASS - DENVER - New
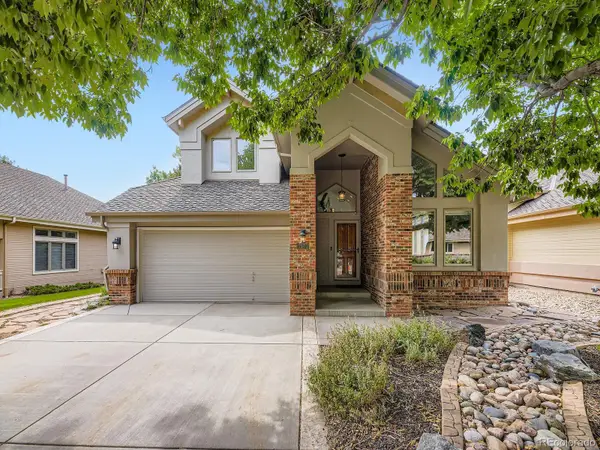 $1,249,000Active3 beds 4 baths4,035 sq. ft.
$1,249,000Active3 beds 4 baths4,035 sq. ft.15906 Double Eagle Drive, Morrison, CO 80465
MLS# 1530472Listed by: GRANT REAL ESTATE COMPANY
