12089 W Chenango Drive, Morrison, CO 80465
Local realty services provided by:ERA New Age
12089 W Chenango Drive,Morrison, CO 80465
$385,000
- 2 Beds
- 3 Baths
- 1,474 sq. ft.
- Townhouse
- Active
Upcoming open houses
- Sun, Sep 0711:00 am - 02:00 pm
Listed by:annette flanaganAnnette@Colorado-Homes.Net,303-895-5269
Office:fathom realty colorado llc.
MLS#:5282180
Source:ML
Price summary
- Price:$385,000
- Price per sq. ft.:$261.19
- Monthly HOA dues:$530
About this home
Location, Location, Location!
This charming 2-bedroom, 2.5 bathroom townhouse is the perfect blend of peaceful living and outdoor adventure! Situated with serene open space and walking trails right out your back door, enjoy the beauty of nature without sacrificing convenience. This home features a spacious 1-car garage.
Inside, the kitchen boasts a brand-new refrigerator, stove/range, dishwasher and microwave —ideal for preparing meals or entertaining. The cozy living room is perfect for relaxing by the fireplace. Upstairs, you'll find spacious bedrooms with bamboo wood flooring, ample closet space, and plenty of natural light.
The neighborhood is fantastic, with access to a nearby pool and parks—perfect for outdoor gatherings or staying active. Plus, you're only a short drive away from the famous Red Rocks Amphitheater for unforgettable concerts, and Bear Creek Lake Park for hiking, fishing, swimming, and paddleboarding. Weaver Hollow pool is nearby apprx 1 mile and Trappers Glen Park that you can walk on the path behind the property to with baseball diamond and playground.
The basement offers an amazing bonus room, perfect for a tv/recreation space or home office. The furnace is newer and the hot water heater was installed in February 2025. With easy access to highways, you’ll find the best of mountain hiking and skiing just a short drive away. Whether you prefer relaxing in your cozy home or exploring the surrounding beauty, this location offers it all!
Contact an agent
Home facts
- Year built:1984
- Listing ID #:5282180
Rooms and interior
- Bedrooms:2
- Total bathrooms:3
- Full bathrooms:1
- Half bathrooms:1
- Living area:1,474 sq. ft.
Heating and cooling
- Cooling:Central Air
- Heating:Forced Air, Natural Gas
Structure and exterior
- Roof:Composition
- Year built:1984
- Building area:1,474 sq. ft.
- Lot area:0.04 Acres
Schools
- High school:Bear Creek
- Middle school:Carmody
- Elementary school:Westgate
Utilities
- Water:Public
- Sewer:Public Sewer
Finances and disclosures
- Price:$385,000
- Price per sq. ft.:$261.19
- Tax amount:$2,242 (2023)
New listings near 12089 W Chenango Drive
- New
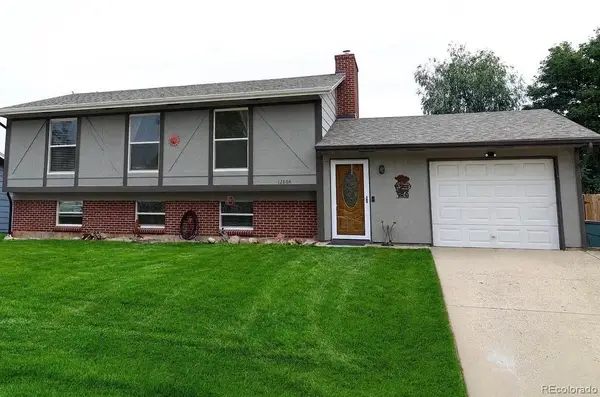 $575,000Active3 beds 2 baths1,848 sq. ft.
$575,000Active3 beds 2 baths1,848 sq. ft.12864 W Tufts Avenue, Morrison, CO 80465
MLS# 4547645Listed by: STERLING REAL ESTATE GROUP INC - New
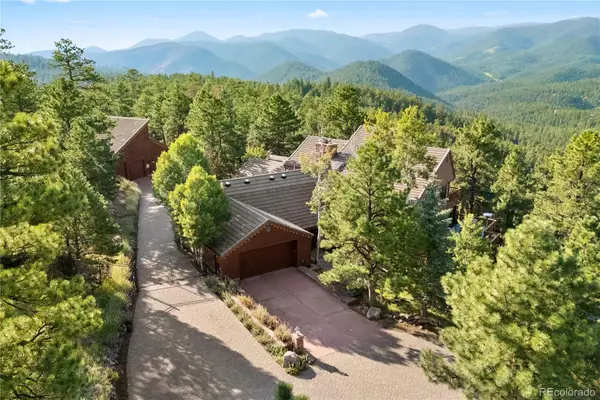 $2,600,000Active5 beds 8 baths7,285 sq. ft.
$2,600,000Active5 beds 8 baths7,285 sq. ft.62 W Ranch Trail, Morrison, CO 80465
MLS# 3656216Listed by: LIV SOTHEBY'S INTERNATIONAL REALTY - New
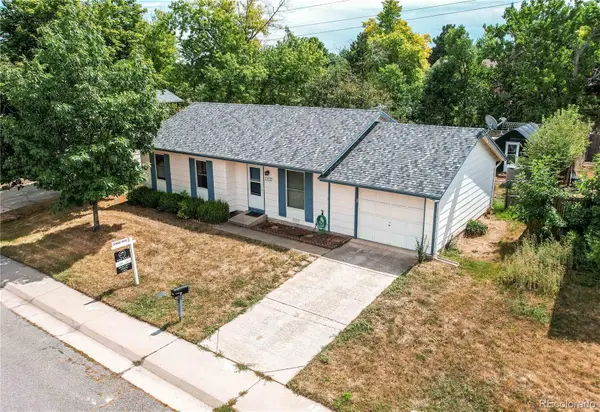 $490,000Active2 beds 1 baths1,038 sq. ft.
$490,000Active2 beds 1 baths1,038 sq. ft.13018 W Marlowe Avenue, Morrison, CO 80465
MLS# 3997130Listed by: KELLER WILLIAMS ADVANTAGE REALTY LLC - New
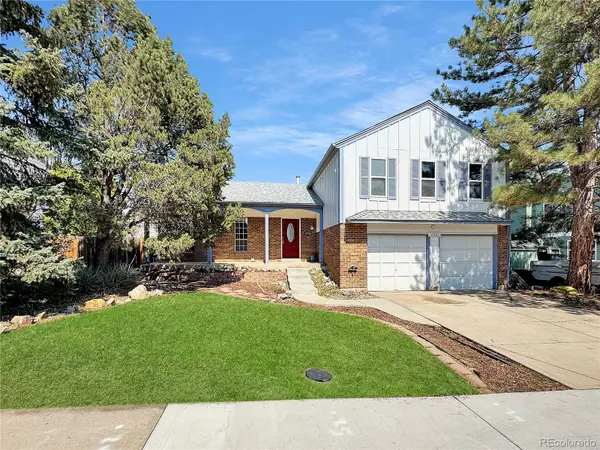 $500,000Active4 beds 3 baths2,476 sq. ft.
$500,000Active4 beds 3 baths2,476 sq. ft.12083 W Saratoga Avenue, Morrison, CO 80465
MLS# 7505196Listed by: RE/MAX PROFESSIONALS - New
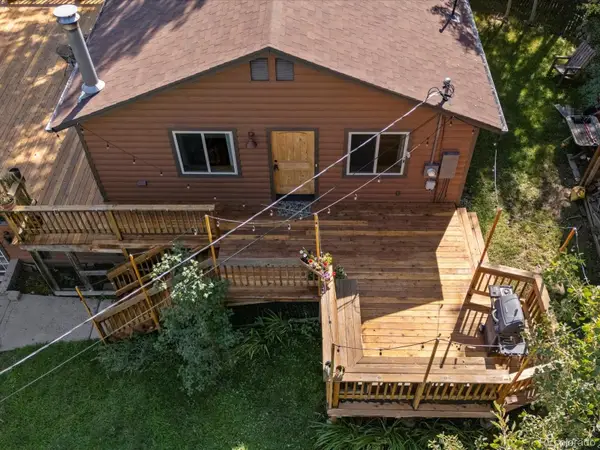 $615,000Active3 beds 2 baths1,620 sq. ft.
$615,000Active3 beds 2 baths1,620 sq. ft.20342 Cypress Drive, Morrison, CO 80465
MLS# 2924386Listed by: YOUR CASTLE REAL ESTATE INC - New
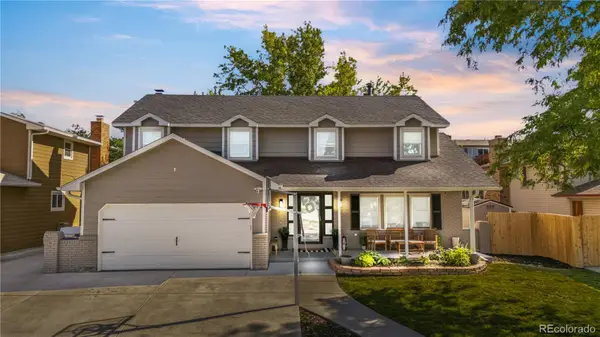 $675,000Active5 beds 4 baths2,786 sq. ft.
$675,000Active5 beds 4 baths2,786 sq. ft.13128 W Saratoga Place, Morrison, CO 80465
MLS# 2817576Listed by: REAL BROKER, LLC DBA REAL - New
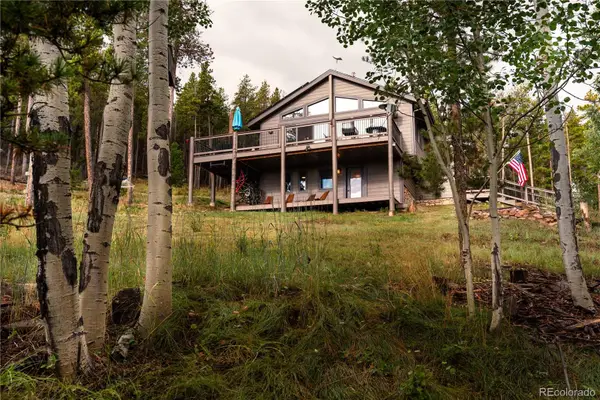 $775,000Active3 beds 2 baths1,724 sq. ft.
$775,000Active3 beds 2 baths1,724 sq. ft.20254 Goins Drive, Morrison, CO 80465
MLS# 2845443Listed by: KELLER WILLIAMS INTEGRITY REAL ESTATE LLC - New
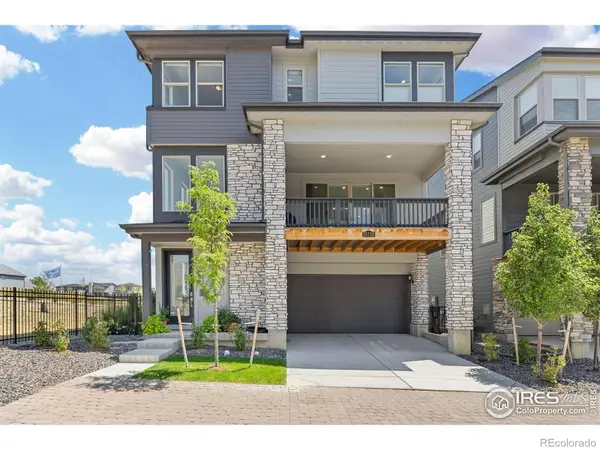 $795,000Active4 beds 4 baths2,428 sq. ft.
$795,000Active4 beds 4 baths2,428 sq. ft.15755 W Girard Avenue, Morrison, CO 80465
MLS# IR1042482Listed by: COMPASS - BOULDER - New
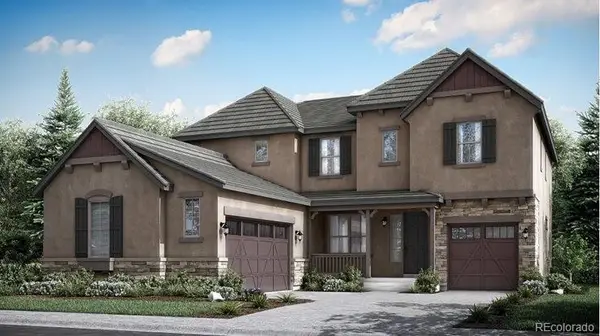 $1,268,450Active4 beds 4 baths4,798 sq. ft.
$1,268,450Active4 beds 4 baths4,798 sq. ft.15382 W Dequesne Avenue, Morrison, CO 80465
MLS# 6574108Listed by: RE/MAX PROFESSIONALS
