15783 W Girard Avenue, Morrison, CO 80465
Local realty services provided by:LUX Real Estate Company ERA Powered
15783 W Girard Avenue,Morrison, CO 80465
$759,900
- 4 Beds
- 4 Baths
- 2,270 sq. ft.
- Single family
- Active
Listed by:bob bellMILEHIPROPERTY@GMAIL.COM,720-201-9192
Office:milehiproperty
MLS#:3271886
Source:ML
Price summary
- Price:$759,900
- Price per sq. ft.:$334.76
- Monthly HOA dues:$94
About this home
This home offers one of the best middle lots with unobstructed views of Mt. Morrison, added privacy with no adjacent unit, and insulation from road noise compared to newer lots. The Horizon floor plan provides an open layout with a spacious living area, separate dining near the covered porch, and a slightly larger garage than the Overlook. Upgraded finishes include a full backsplash, tiled primary shower, stained bannisters, ceiling fans, and stylish lighting, plus privacy-enhancing touches like a frosted front door and UV-tinted windows. Comfort is maximized with two furnaces, two A/C units, and two water heaters for zoned temperature control, as well as solar panels keeping energy costs low. The home comes with six years remaining on a transferable structural warranty and is within walking or biking distance to Bear Creek Park, Red Rocks, and community amenities—making it ideal for both everyday living and entertaining.
Contact an agent
Home facts
- Year built:2024
- Listing ID #:3271886
Rooms and interior
- Bedrooms:4
- Total bathrooms:4
- Full bathrooms:1
- Half bathrooms:1
- Living area:2,270 sq. ft.
Heating and cooling
- Cooling:Central Air
- Heating:Forced Air, Natural Gas
Structure and exterior
- Roof:Composition
- Year built:2024
- Building area:2,270 sq. ft.
- Lot area:0.07 Acres
Schools
- High school:Green Mountain
- Middle school:Dunstan
- Elementary school:Hutchinson
Utilities
- Water:Public
- Sewer:Public Sewer
Finances and disclosures
- Price:$759,900
- Price per sq. ft.:$334.76
- Tax amount:$8,848 (2024)
New listings near 15783 W Girard Avenue
- Coming Soon
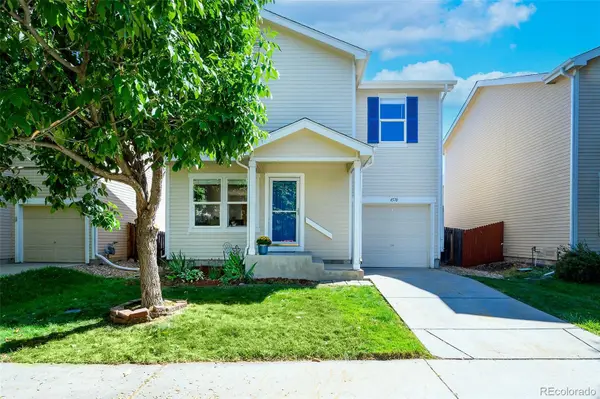 $500,000Coming Soon3 beds 2 baths
$500,000Coming Soon3 beds 2 baths4570 S Swadley Court, Morrison, CO 80465
MLS# 7149560Listed by: EXP REALTY, LLC - New
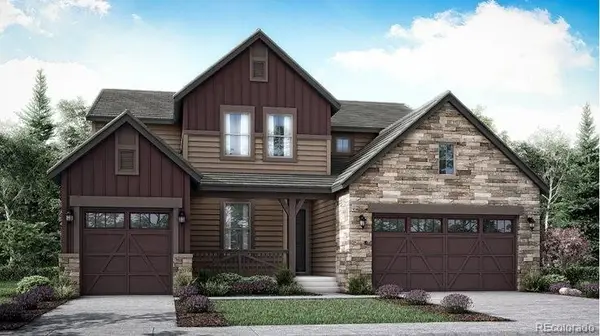 $1,103,350Active5 beds 5 baths5,722 sq. ft.
$1,103,350Active5 beds 5 baths5,722 sq. ft.15596 W Beloit Avenue, Morrison, CO 80465
MLS# 7729308Listed by: RE/MAX PROFESSIONALS - Coming SoonOpen Sat, 10am to 1pm
 $520,000Coming Soon3 beds 2 baths
$520,000Coming Soon3 beds 2 baths4688 S Swadley Way, Morrison, CO 80465
MLS# 7304139Listed by: COLDWELL BANKER REALTY 28 - Open Sat, 12 to 2pmNew
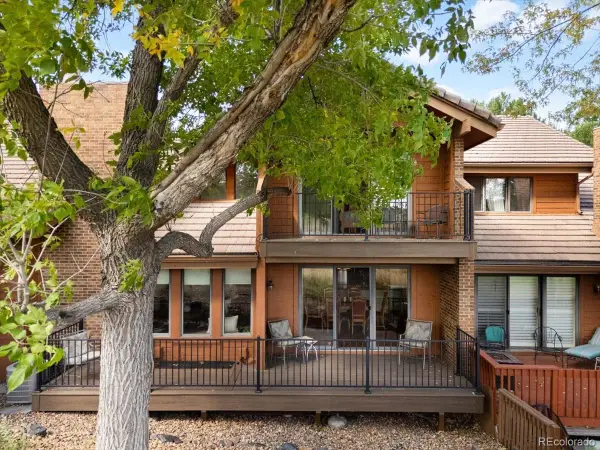 $819,000Active2 beds 4 baths2,590 sq. ft.
$819,000Active2 beds 4 baths2,590 sq. ft.16096 Double Eagle Drive #B, Morrison, CO 80465
MLS# 7067572Listed by: RE/MAX PROFESSIONALS - Open Fri, 12 to 5pmNew
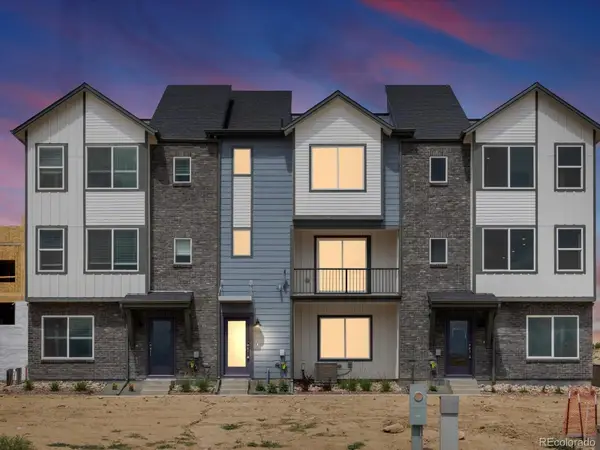 $666,990Active3 beds 4 baths2,153 sq. ft.
$666,990Active3 beds 4 baths2,153 sq. ft.14472 Pansy Loop, Morrison, CO 80465
MLS# 7486053Listed by: KERRIE A. YOUNG (INDEPENDENT) 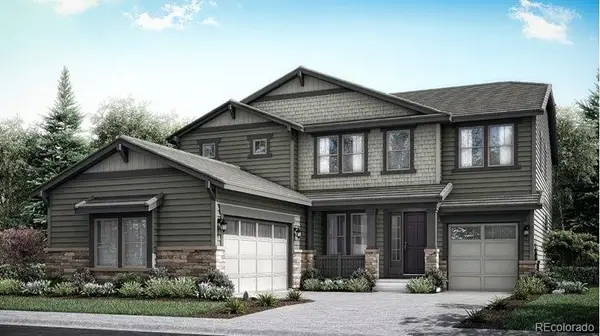 $1,428,900Pending4 beds 4 baths4,798 sq. ft.
$1,428,900Pending4 beds 4 baths4,798 sq. ft.15432 W Dequesne Avenue, Morrison, CO 80465
MLS# 6743301Listed by: RE/MAX PROFESSIONALS- New
 $2,749,000Active8 beds 7 baths5,881 sq. ft.
$2,749,000Active8 beds 7 baths5,881 sq. ft.8537 S Doubleheader Ranch Road, Morrison, CO 80465
MLS# 4617597Listed by: COMPASS - DENVER - New
 $1,795,000Active3 beds 4 baths5,408 sq. ft.
$1,795,000Active3 beds 4 baths5,408 sq. ft.89 Canyon Vista Drive, Morrison, CO 80465
MLS# 2968447Listed by: RE/MAX PROFESSIONALS - Open Sat, 12 to 2pmNew
 $515,000Active2 beds 3 baths2,553 sq. ft.
$515,000Active2 beds 3 baths2,553 sq. ft.11891 W Stanford Place, Morrison, CO 80465
MLS# 5086331Listed by: RE/MAX NEXUS
