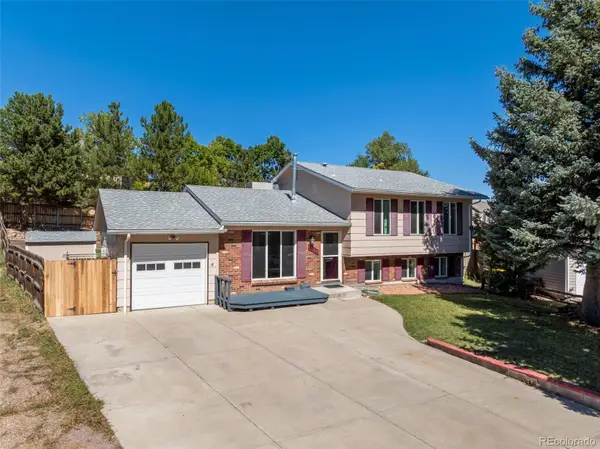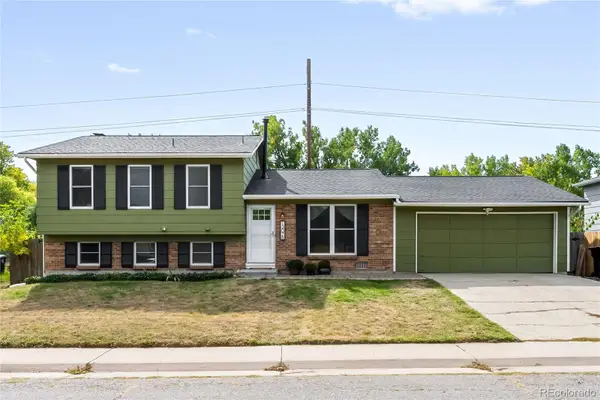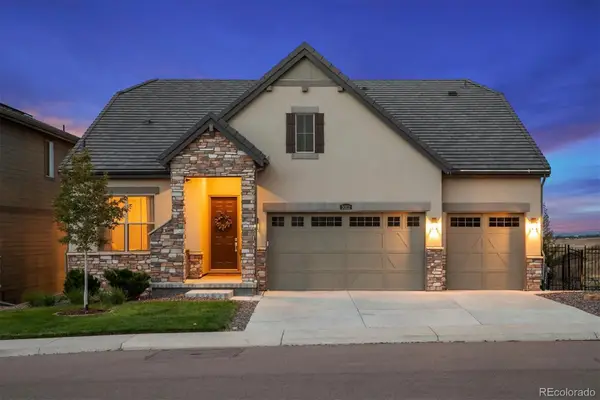5569 Willow Springs Drive, Morrison, CO 80465
Local realty services provided by:ERA Teamwork Realty
Listed by:rachel vecchiorachvecc@outlook.com,402-933-3500
Office:genesis realty
MLS#:6730316
Source:ML
Price summary
- Price:$1,675,000
- Price per sq. ft.:$288.4
- Monthly HOA dues:$110
About this home
Welcome to your dream home, perfectly situated on the golf course at the exclusive Red Rocks Country Club. This fully renovated 6,000 sq ft masterpiece offers breathtaking lake views, serene golf course vistas, and daily visits from local wildlife—all just steps from your back patio.
Inside, no detail has been overlooked. Enjoy luxury modern finishes throughout, including brand-new wood flooring a dramatic granite waterfall island, and top of the line Dacor appliances in a chef’s dream kitchen. Soaring vaulted ceilings create an airy, open feel, enhancing the home’s spacious layout.
This exquisite residence features 6 bedrooms, an executive office, and two private master suites, each with spa-inspired 5-piece bathrooms designed for ultimate relaxation.
Whether you’re hosting elegant gatherings or enjoying quiet mornings on the patio, this home delivers the perfect blend of luxury, comfort, and natural beauty.
Contact an agent
Home facts
- Year built:1996
- Listing ID #:6730316
Rooms and interior
- Bedrooms:6
- Total bathrooms:5
- Full bathrooms:4
- Half bathrooms:1
- Living area:5,808 sq. ft.
Heating and cooling
- Cooling:Central Air
- Heating:Forced Air
Structure and exterior
- Roof:Shingle
- Year built:1996
- Building area:5,808 sq. ft.
- Lot area:0.21 Acres
Schools
- High school:Bear Creek
- Middle school:Carmody
- Elementary school:Red Rocks
Utilities
- Sewer:Public Sewer
Finances and disclosures
- Price:$1,675,000
- Price per sq. ft.:$288.4
- Tax amount:$6,840 (2024)
New listings near 5569 Willow Springs Drive
- Coming Soon
 $550,000Coming Soon4 beds 2 baths
$550,000Coming Soon4 beds 2 baths4420 S Vivian Way, Morrison, CO 80465
MLS# 1867285Listed by: SPIRIT BEAR REALTY - New
 $825,000Active4 beds 3 baths2,862 sq. ft.
$825,000Active4 beds 3 baths2,862 sq. ft.10197 Crest View Drive, Morrison, CO 80465
MLS# 9891621Listed by: HOME SOLD REALTY, LLC - New
 $1,189,000Active5 beds 4 baths2,875 sq. ft.
$1,189,000Active5 beds 4 baths2,875 sq. ft.15789 Sandtrap Way, Morrison, CO 80465
MLS# 9299685Listed by: THE RESOURCE GROUP LLC - Coming SoonOpen Fri, 12am to 2pm
 $435,000Coming Soon4 beds 2 baths
$435,000Coming Soon4 beds 2 baths4977 S Urban Court, Morrison, CO 80465
MLS# 4850339Listed by: MILEHIMODERN - New
 $575,000Active4 beds 2 baths1,752 sq. ft.
$575,000Active4 beds 2 baths1,752 sq. ft.13078 W Marlowe Avenue, Morrison, CO 80465
MLS# 8994298Listed by: MILEHIMODERN - Open Sun, 1am to 4pmNew
 $1,030,000Active4 beds 4 baths4,017 sq. ft.
$1,030,000Active4 beds 4 baths4,017 sq. ft.3338 S Quartz Street, Morrison, CO 80465
MLS# 6099979Listed by: RINO DEVELOPMENT - New
 $779,900Active4 beds 4 baths2,360 sq. ft.
$779,900Active4 beds 4 baths2,360 sq. ft.15682 W Girard Avenue, Morrison, CO 80465
MLS# 6453985Listed by: SEVEN6 REAL ESTATE - New
 $1,200,000Active3 beds 3 baths4,982 sq. ft.
$1,200,000Active3 beds 3 baths4,982 sq. ft.3312 S Orchard Street, Morrison, CO 80465
MLS# 2760509Listed by: EQUITY COLORADO REAL ESTATE - New
 $1,149,000Active3 beds 3 baths3,610 sq. ft.
$1,149,000Active3 beds 3 baths3,610 sq. ft.16066 Ridge Tee Drive, Morrison, CO 80465
MLS# 9601877Listed by: YOUR CASTLE REAL ESTATE INC - New
 $680,000Active3 beds 2 baths2,059 sq. ft.
$680,000Active3 beds 2 baths2,059 sq. ft.5886 High Drive, Morrison, CO 80465
MLS# 5956343Listed by: GOLBA GROUP REAL ESTATE
