8090 S Homesteader Drive, Morrison, CO 80465
Local realty services provided by:ERA New Age
8090 S Homesteader Drive,Morrison, CO 80465
$1,750,000
- 5 Beds
- 5 Baths
- 5,046 sq. ft.
- Single family
- Active
Listed by: sallie simmonssallie.simmons1@gmail.com,662-588-2420
Office: compass - denver
MLS#:7106249
Source:ML
Price summary
- Price:$1,750,000
- Price per sq. ft.:$346.81
About this home
8090 Homesteader Dr, Morrison, CO — now $1,750,000, which is $500,000 less than my sellers bought it for. This home is PERFECT for a car collector, hobbyist, business owner, a large family, a small family, a multi-generational vacation home, someone looking to rent it out as a possible short-term rental, a house hacker, and everything in between. Arrive via a huge circular driveway with two entrances, park in 11 garage bays with RV parking, and spread out inside a main-floor primary suite with a lovely and large en suite bath, 4 bedrooms on the second floor, and a fully finished walk-out basement. Enjoy unparalleled indoor/outdoor living, 10 minutes to Red Rocks, and 15 minutes to shopping.
Weekdays are easy and weekends shine. Quick access to Highway 285 gets you to Conifer and Evergreen in minutes and links smoothly to C-470 and the I-70 corridor for efficient drives to Colorado ski resorts—think fresh tracks at first chair and dinner at home by sunset. Trailheads, lakes, and open space are close by for hiking, biking, paddleboarding, and dog walks. Catch sunrise stairs at Red Rocks, afternoon picnics at Bear Creek Lake Park, or a scenic loop to Evergreen Lake. Hosting? The walk-out level flexes for a game room, fitness studio, guest suite, or creative workspace; the garages welcome car lifts, overland rigs, gear walls, and a pro-grade workshop vibe. Daily rhythms feel seamless: school runs, remote work, grocery pickups, and concert nights all fit without compromise. If you’re exploring house hacking or short-term rental possibilities, the layout and parking make logistics simple (verify local rules). This is the Colorado basecamp that keeps your lifestyle—mountain, music, and everyday convenience—front and center.
Contact an agent
Home facts
- Year built:2016
- Listing ID #:7106249
Rooms and interior
- Bedrooms:5
- Total bathrooms:5
- Full bathrooms:3
- Half bathrooms:1
- Living area:5,046 sq. ft.
Heating and cooling
- Cooling:Evaporative Cooling
- Heating:Forced Air
Structure and exterior
- Roof:Composition
- Year built:2016
- Building area:5,046 sq. ft.
- Lot area:2 Acres
Schools
- High school:Conifer
- Middle school:West Jefferson
- Elementary school:Marshdale
Utilities
- Water:Public
- Sewer:Septic Tank
Finances and disclosures
- Price:$1,750,000
- Price per sq. ft.:$346.81
- Tax amount:$9,768 (2024)
New listings near 8090 S Homesteader Drive
- New
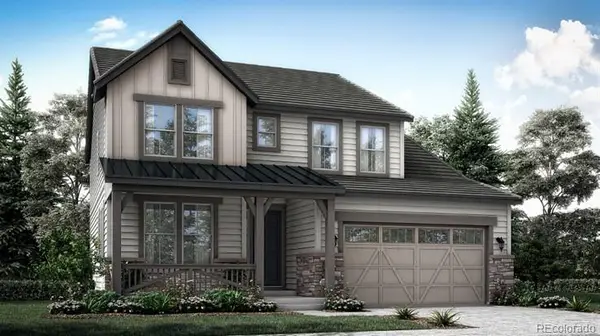 $936,150Active3 beds 4 baths3,694 sq. ft.
$936,150Active3 beds 4 baths3,694 sq. ft.2970 S Poppy Street, Morrison, CO 80465
MLS# 5430263Listed by: RE/MAX PROFESSIONALS - Coming SoonOpen Sun, 11am to 2pm
 $1,750,000Coming Soon6 beds 4 baths
$1,750,000Coming Soon6 beds 4 baths16113 Canyon Wren Way, Morrison, CO 80465
MLS# 3933016Listed by: THRIVE REAL ESTATE GROUP - New
 $714,150Active4 beds 4 baths2,356 sq. ft.
$714,150Active4 beds 4 baths2,356 sq. ft.16123 W Dequesne Drive, Morrison, CO 80465
MLS# 5903439Listed by: RE/MAX PROFESSIONALS - New
 $684,990Active4 beds 4 baths2,280 sq. ft.
$684,990Active4 beds 4 baths2,280 sq. ft.4662 Cloudburst Lane, Morrison, CO 80465
MLS# 2408840Listed by: KERRIE A. YOUNG (INDEPENDENT) - New
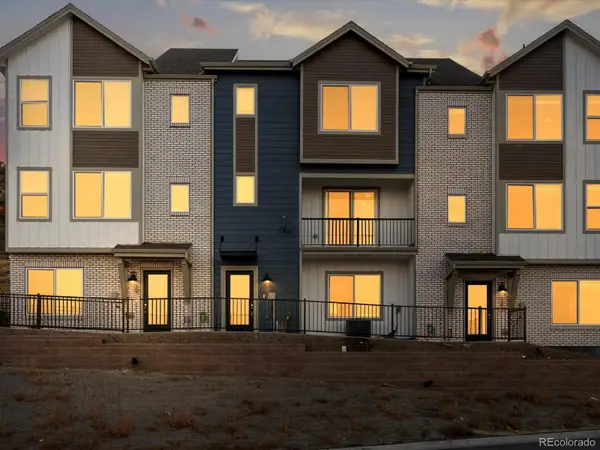 $639,990Active3 beds 4 baths2,153 sq. ft.
$639,990Active3 beds 4 baths2,153 sq. ft.4654 Cloudburst Lane, Morrison, CO 80465
MLS# 8364804Listed by: KERRIE A. YOUNG (INDEPENDENT) - New
 $1,395,000Active5 beds 5 baths5,900 sq. ft.
$1,395,000Active5 beds 5 baths5,900 sq. ft.20906 Horse Bit Way, Morrison, CO 80465
MLS# 3301829Listed by: YOUR CASTLE REAL ESTATE INC - New
 $4,995,000Active6 beds 7 baths7,419 sq. ft.
$4,995,000Active6 beds 7 baths7,419 sq. ft.15480 Dinosaur Ridge Road, Morrison, CO 80465
MLS# 9560975Listed by: SLIFER SMITH AND FRAMPTON REAL ESTATE 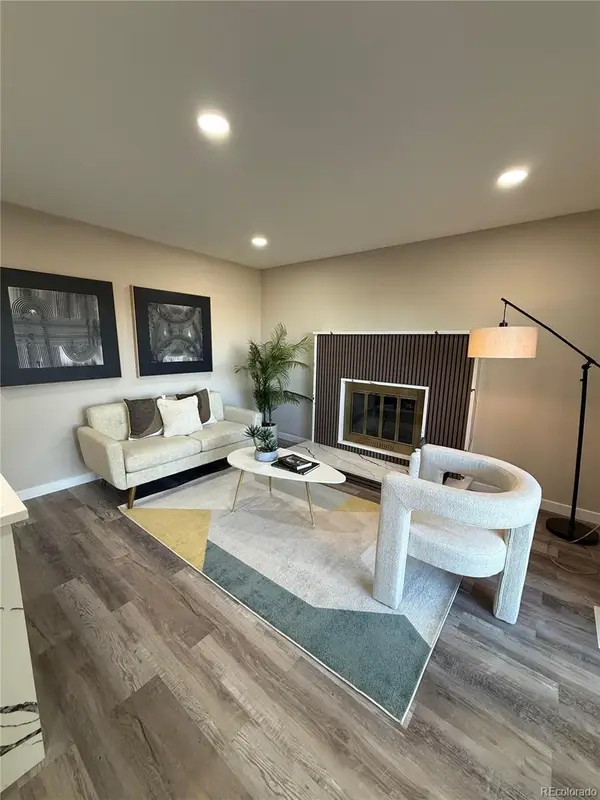 $708,000Active5 beds 3 baths2,447 sq. ft.
$708,000Active5 beds 3 baths2,447 sq. ft.11661 W Quincy Place, Morrison, CO 80465
MLS# 3118631Listed by: MEGASTAR REALTY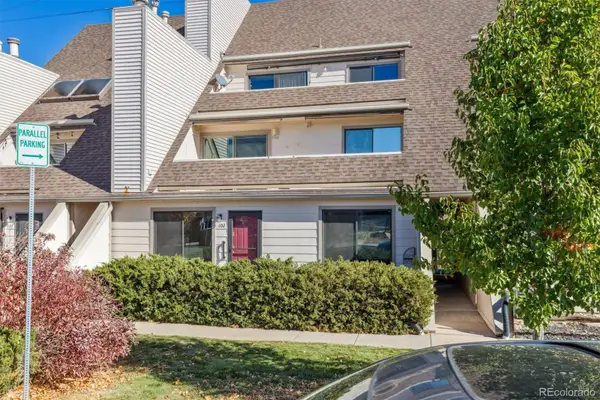 $340,000Active2 beds 2 baths896 sq. ft.
$340,000Active2 beds 2 baths896 sq. ft.4246 S Eldridge Street #206, Morrison, CO 80465
MLS# 9205023Listed by: RE/MAX PROFESSIONALS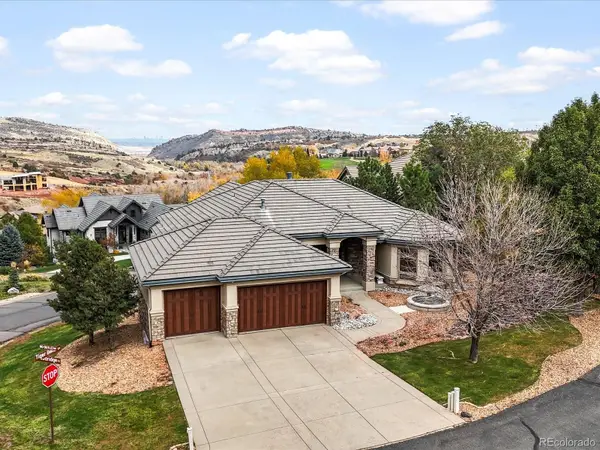 $1,625,000Active4 beds 4 baths4,586 sq. ft.
$1,625,000Active4 beds 4 baths4,586 sq. ft.17098 Woodridge Court, Morrison, CO 80465
MLS# 2919577Listed by: HOMESMART
