6816 Goldbranch Drive, Niwot, CO 80503
Local realty services provided by:ERA New Age
6816 Goldbranch Drive,Niwot, CO 80503
$5,699,000
- 5 Beds
- 6 Baths
- 7,388 sq. ft.
- Single family
- Active
Listed by: barry remingtonbremington@wkre.com,720-373-9297
Office: wk real estate
MLS#:5003357
Source:ML
Price summary
- Price:$5,699,000
- Price per sq. ft.:$771.39
- Monthly HOA dues:$325
About this home
Welcome to the exclusive gated Goldbranch Estates in Niwot! Experience unparalleled luxury in this newer custom masterpiece nestled on almost 1 acre in Boulder County. Enjoy main-level living with sweeping mountain views. The centerpiece of the home is the custom NanaWall doors that open to the covered outdoor entertainment area, featuring a custom-built in-ground six person hot tub and amazing water feature. This home boasts contemporary living spaces, soaring ceilings, and top-of-the-line modern finishes throughout. This is truly the definition of an open floor plan. Enjoy the full chef's kitchen, complete with a butler pantry and high-quality appliances. The lower level is an entertainer's dream, with a speakeasy-style private wine room/bar area, theater room, and a versatile private dance studio made for dancing, working out, or any other activity. The main-level primary suite offers incredible mountain views and exceptional privacy from the rest of the home. Situated in a private and gated community, Goldbranch Estates is near top-rated schools and conveniently close to charming downtown Niwot and nearby trails. Don't miss your chance to own this unparalleled oasis of luxury living!
Contact an agent
Home facts
- Year built:2022
- Listing ID #:5003357
Rooms and interior
- Bedrooms:5
- Total bathrooms:6
- Full bathrooms:2
- Half bathrooms:2
- Living area:7,388 sq. ft.
Heating and cooling
- Cooling:Central Air
- Heating:Forced Air
Structure and exterior
- Roof:Composition
- Year built:2022
- Building area:7,388 sq. ft.
- Lot area:0.85 Acres
Schools
- High school:Niwot
- Middle school:Sunset
- Elementary school:Niwot
Utilities
- Water:Public
- Sewer:Public Sewer
Finances and disclosures
- Price:$5,699,000
- Price per sq. ft.:$771.39
- Tax amount:$21,486 (2023)
New listings near 6816 Goldbranch Drive
- New
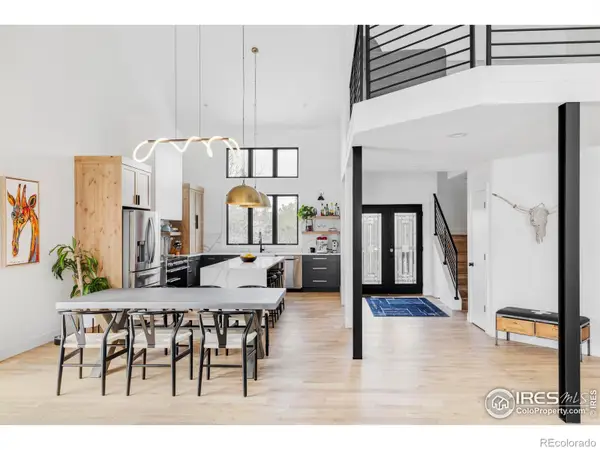 $1,550,000Active5 beds 4 baths4,016 sq. ft.
$1,550,000Active5 beds 4 baths4,016 sq. ft.4046 Niblick Drive, Niwot, CO 80503
MLS# IR1047263Listed by: MILEHIMODERN - BOULDER - Open Sat, 12 to 2pmNew
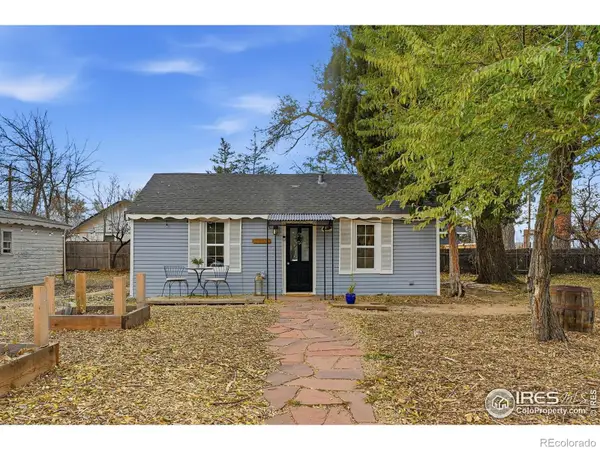 $645,000Active2 beds 2 baths1,008 sq. ft.
$645,000Active2 beds 2 baths1,008 sq. ft.103 3rd Avenue, Niwot, CO 80544
MLS# IR1047130Listed by: LIVE WEST REALTY - New
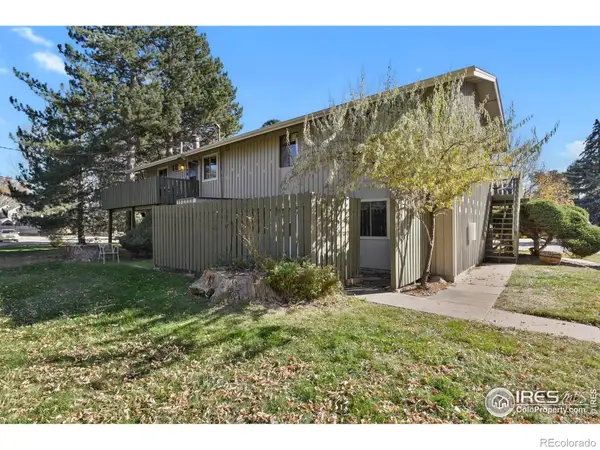 $285,000Active2 beds 1 baths696 sq. ft.
$285,000Active2 beds 1 baths696 sq. ft.8050 Niwot Road #1, Niwot, CO 80503
MLS# IR1046938Listed by: HOMESMART 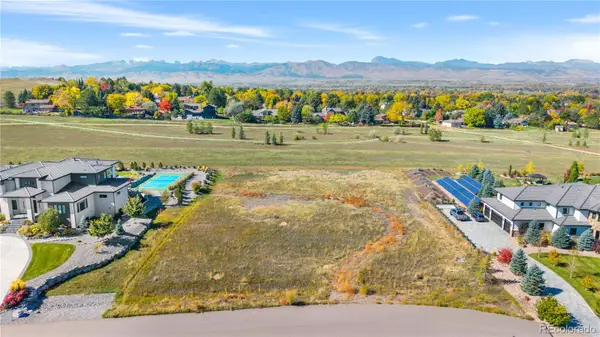 $999,000Active1.02 Acres
$999,000Active1.02 Acres6703 Asher Court, Niwot, CO 80503
MLS# 2393344Listed by: VIVID VENTURES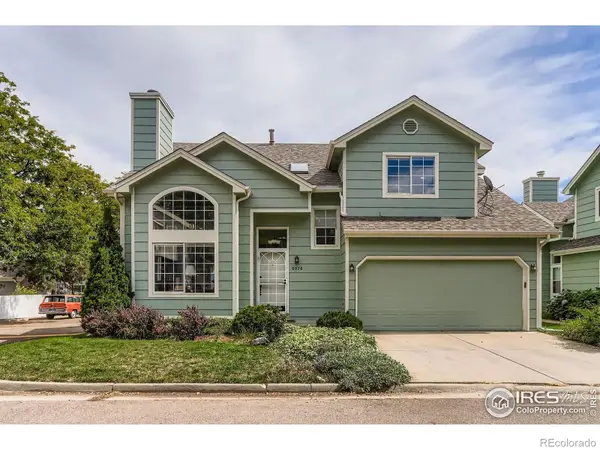 $819,000Active4 beds 3 baths2,870 sq. ft.
$819,000Active4 beds 3 baths2,870 sq. ft.8076 Meadowdale Square, Niwot, CO 80503
MLS# IR1046288Listed by: SLIFER SMITH & FRAMPTON-NIWOT- Open Sat, 12 to 2pm
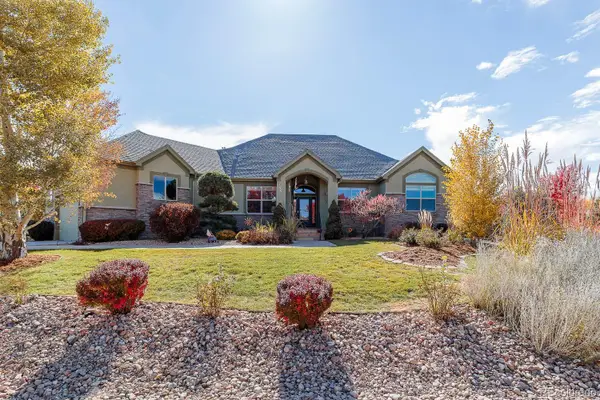 $1,395,000Active3 beds 3 baths4,706 sq. ft.
$1,395,000Active3 beds 3 baths4,706 sq. ft.7464 Whirlaway Lane, Niwot, CO 80503
MLS# IR1045923Listed by: SLIFER SMITH & FRAMPTON-NIWOT 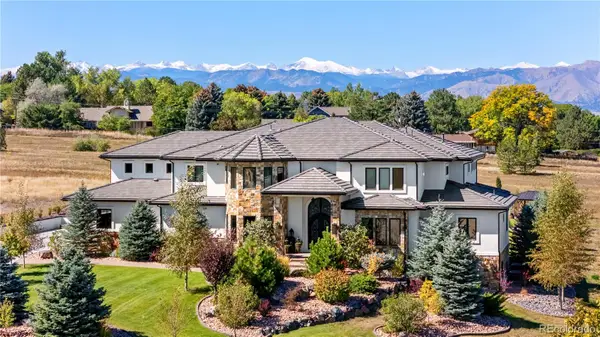 $4,990,000Active7 beds 11 baths11,204 sq. ft.
$4,990,000Active7 beds 11 baths11,204 sq. ft.6771 Niwot Hills Drive, Niwot, CO 80503
MLS# 8735565Listed by: VIVID VENTURES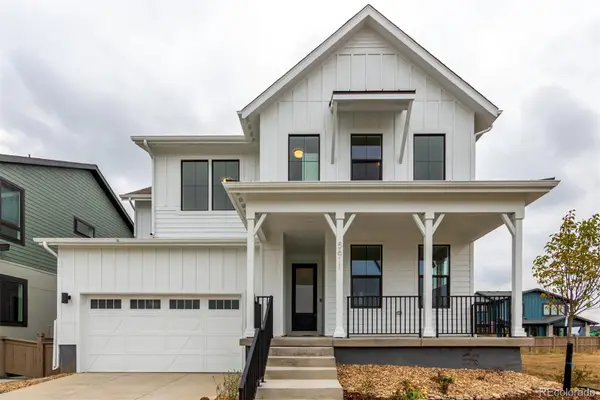 $1,144,897Active4 beds 4 baths3,707 sq. ft.
$1,144,897Active4 beds 4 baths3,707 sq. ft.5611 Wheaton Avenue, Longmont, CO 80503
MLS# 7961049Listed by: JESUS OROZCO JR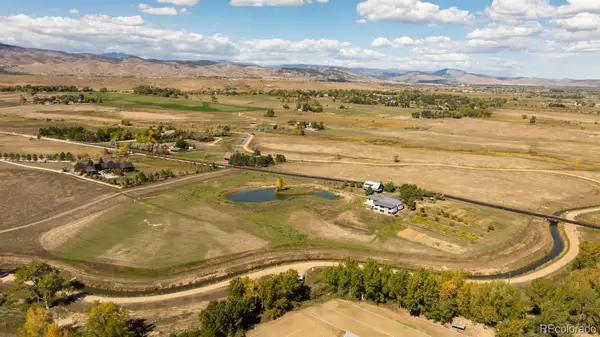 $4,500,000Active8.84 Acres
$4,500,000Active8.84 Acres5952 Oxford Road, Niwot, CO 80503
MLS# 7159949Listed by: COMPASS - DENVER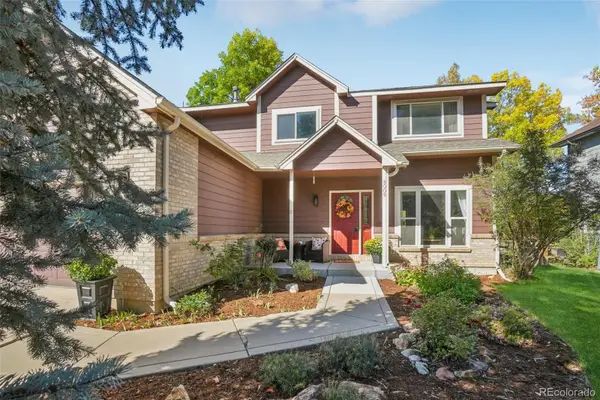 $1,190,000Active4 beds 3 baths2,856 sq. ft.
$1,190,000Active4 beds 3 baths2,856 sq. ft.8009 James Court, Niwot, CO 80503
MLS# 7347093Listed by: COMPASS COLORADO, LLC - BOULDER
