6851 Goldbranch Drive, Niwot, CO 80503
Local realty services provided by:LUX Real Estate Company ERA Powered
6851 Goldbranch Drive,Niwot, CO 80503
$3,999,999
- 5 Beds
- 8 Baths
- 8,261 sq. ft.
- Single family
- Active
Listed by: amy gilbride, kristin kalush7202573958
Office: compass - boulder
MLS#:IR1035009
Source:ML
Price summary
- Price:$3,999,999
- Price per sq. ft.:$484.2
- Monthly HOA dues:$325
About this home
The ultimate lifestyle awaits in this exquisite home, tucked away in a quiet corner of Niwot's coveted Goldbranch subdivision. From the moment you arrive, the elegant stone courtyard-with its serene water fountain and inviting outdoor living room-sets the stage for refined living and effortless entertaining. Completely rebuilt down to the studs in 2022, the home's airy, modern interior offers multiple living spaces perfect for relaxing, working, or gathering. The grand kitchen island and chef's kitchen-featuring a double Wolf range, dual dishwashers, two refrigerators, and a bar fridge-are designed for memorable events. The main level flows seamlessly to a private outdoor retreat with a full kitchen, grill with hood, and outdoor refrigerator. Upstairs, three spacious bedrooms each boast spa-like ensuite baths. The primary suite is a sanctuary, offering sweeping Front Range views from bed or either of two private balconies. Its luxurious wet room includes a circular soaking tub, expansive rain shower, walk-in closet, and a second laundry setup. The daylight basement adds two more ensuite bedrooms, a media/game room, fitness space, full bar, and generous storage. An adjacent nearly half-acre lot-purchased by the owners and available for negotiation-creates an unparalleled backyard oasis. Enjoy it as-is, complete with hot tub and family-friendly space, or reimagine it with a pool, pool house, or multi-generational living setup, all framed by breathtaking mountain views. Goldbranch offers the perfect blend of privacy and convenience-just minutes from Niwot's shops, restaurants, top-rated schools, and scenic trails.
Contact an agent
Home facts
- Year built:2008
- Listing ID #:IR1035009
Rooms and interior
- Bedrooms:5
- Total bathrooms:8
- Full bathrooms:4
- Half bathrooms:2
- Living area:8,261 sq. ft.
Heating and cooling
- Cooling:Central Air
- Heating:Forced Air
Structure and exterior
- Roof:Spanish Tile
- Year built:2008
- Building area:8,261 sq. ft.
- Lot area:0.47 Acres
Schools
- High school:Niwot
- Middle school:Sunset
- Elementary school:Niwot
Utilities
- Water:Public
- Sewer:Public Sewer
Finances and disclosures
- Price:$3,999,999
- Price per sq. ft.:$484.2
- Tax amount:$25,826 (2024)
New listings near 6851 Goldbranch Drive
- New
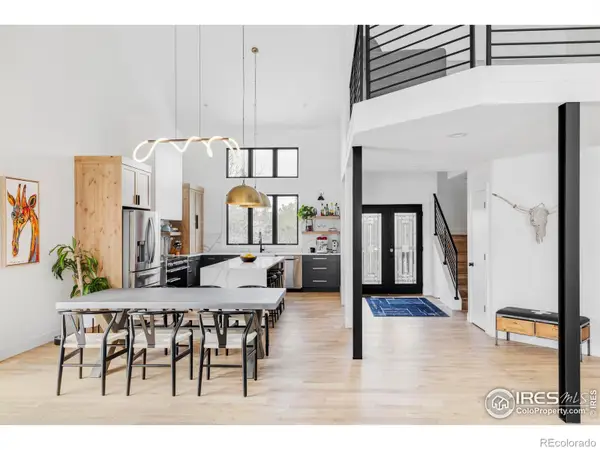 $1,550,000Active5 beds 4 baths4,016 sq. ft.
$1,550,000Active5 beds 4 baths4,016 sq. ft.4046 Niblick Drive, Niwot, CO 80503
MLS# IR1047263Listed by: MILEHIMODERN - BOULDER - Open Sat, 12 to 2pmNew
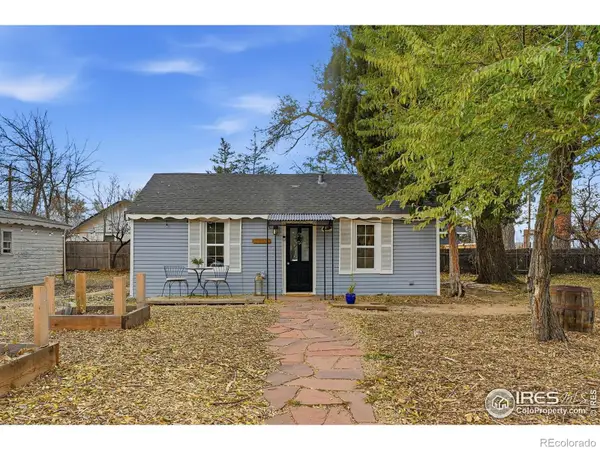 $645,000Active2 beds 2 baths1,008 sq. ft.
$645,000Active2 beds 2 baths1,008 sq. ft.103 3rd Avenue, Niwot, CO 80544
MLS# IR1047130Listed by: LIVE WEST REALTY - New
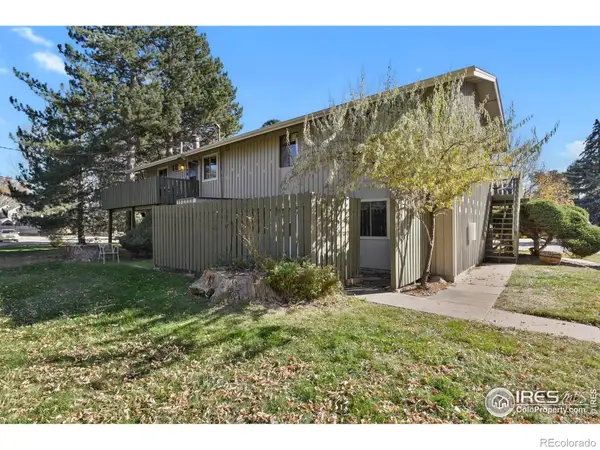 $285,000Active2 beds 1 baths696 sq. ft.
$285,000Active2 beds 1 baths696 sq. ft.8050 Niwot Road #1, Niwot, CO 80503
MLS# IR1046938Listed by: HOMESMART 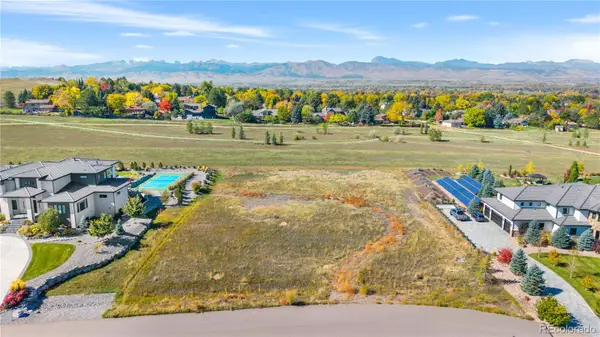 $999,000Active1.02 Acres
$999,000Active1.02 Acres6703 Asher Court, Niwot, CO 80503
MLS# 2393344Listed by: VIVID VENTURES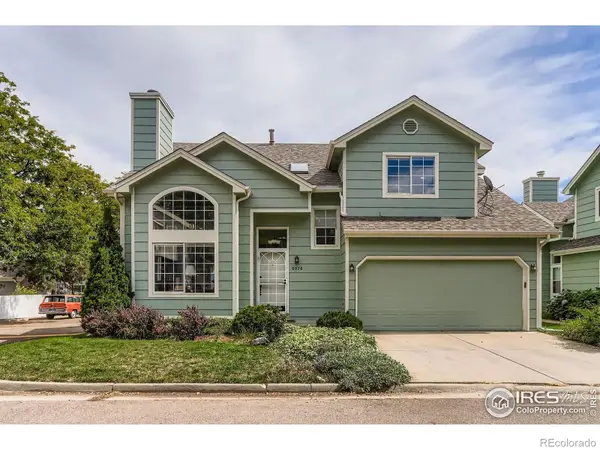 $819,000Active4 beds 3 baths2,703 sq. ft.
$819,000Active4 beds 3 baths2,703 sq. ft.8076 Meadowdale Square, Niwot, CO 80503
MLS# 6144447Listed by: SLIFER SMITH AND FRAMPTON - FRONT RANGE- Open Sat, 12 to 2pm
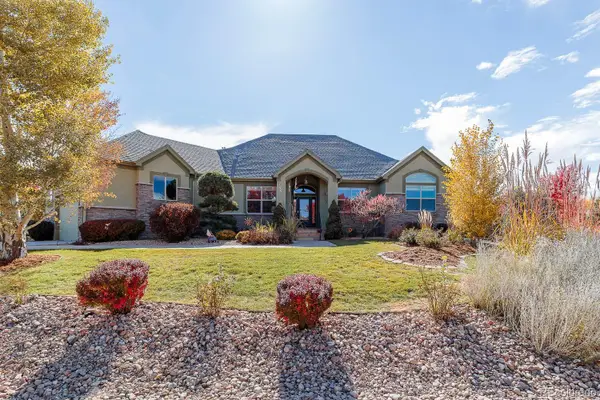 $1,395,000Active3 beds 3 baths4,706 sq. ft.
$1,395,000Active3 beds 3 baths4,706 sq. ft.7464 Whirlaway Lane, Niwot, CO 80503
MLS# IR1045923Listed by: SLIFER SMITH & FRAMPTON-NIWOT 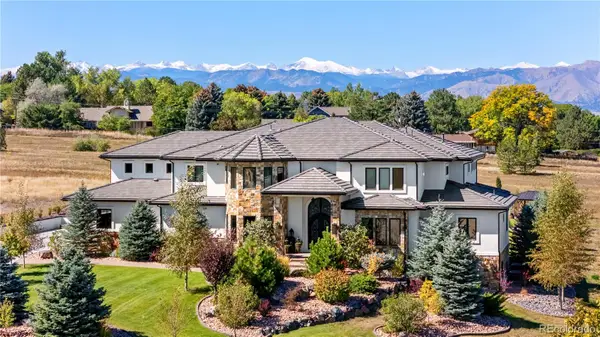 $4,990,000Active7 beds 11 baths11,204 sq. ft.
$4,990,000Active7 beds 11 baths11,204 sq. ft.6771 Niwot Hills Drive, Niwot, CO 80503
MLS# 8735565Listed by: VIVID VENTURES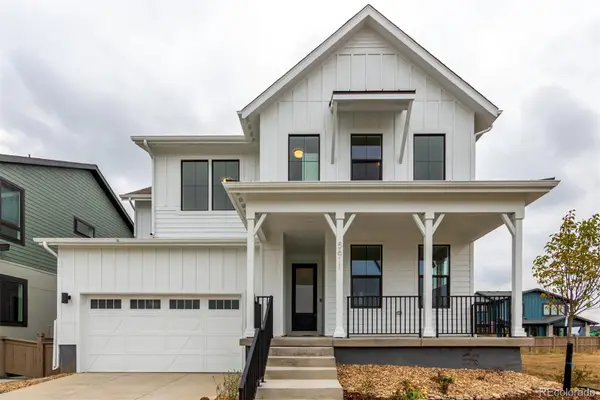 $1,144,897Active4 beds 4 baths3,707 sq. ft.
$1,144,897Active4 beds 4 baths3,707 sq. ft.5611 Wheaton Avenue, Longmont, CO 80503
MLS# 7961049Listed by: JESUS OROZCO JR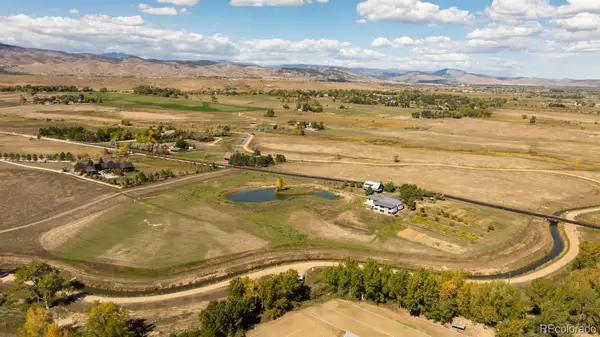 $4,500,000Active8.84 Acres
$4,500,000Active8.84 Acres5952 Oxford Road, Niwot, CO 80503
MLS# 7159949Listed by: COMPASS - DENVER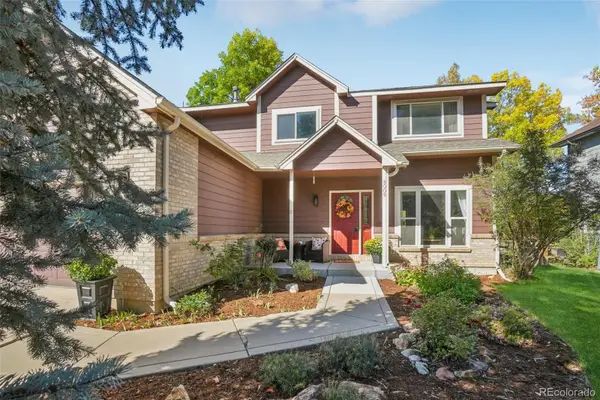 $1,190,000Active4 beds 3 baths2,856 sq. ft.
$1,190,000Active4 beds 3 baths2,856 sq. ft.8009 James Court, Niwot, CO 80503
MLS# 7347093Listed by: COMPASS COLORADO, LLC - BOULDER
