10231 Democrat Road, Parker, CO 80134
Local realty services provided by:ERA New Age
Listed by:kathryn joyce bartickathryn@elitehomepartnersco.com,303-845-2362
Office:keller williams integrity real estate llc.
MLS#:6839414
Source:ML
Price summary
- Price:$2,499,000
- Price per sq. ft.:$313.16
About this home
This extraordinary 5-bedroom, 6-bathroom estate offers a rare opportunity to own a secluded sanctuary among the serene beauty of towering pines, yet is close to three sets of elementary, middle, and high schools along with shopping and restaurants. Designed for entertaining and tranquility, this home is a true masterpiece of luxury and craftsmanship. Step inside and be captivated by the breathtaking gourmet kitchen, featuring barrel brick vaulted ceilings, multiple islands, and a top-of-the-line Dacor stove, double oven, and range perfect for creating culinary masterpieces. With soaring 12-foot ceilings throughout, the open-concept design fills the home with warmth and elegance. The expansive primary suite is a retreat unto itself, boasting a wall of windows that frame the picturesque landscape, a cozy gas fireplace, custom built-ins, and direct access to a private deck—an ideal setting to enjoy the peaceful surroundings. The en-suite bathroom features dual granite vanities, a luxurious jetted tub, a steam shower, two spacious walk-in closets, and a stunning curved wall of windows, complemented by built-in solar lights. The walk-out basement is designed for relaxation and entertainment, offering a separate home theater, a spacious rec room, and wet bar. Step outside to the lower patio, where you’ll find a workout area connected to nature. The home also includes a three-car garage with three separate garage doors to enhance the access to your cars. Outside, gather around the fire pit under the stars or take advantage of the detached workshop/RV garage, which offers the potential to be converted into a guest house with a heated workshop and bathroom. Alternatively, transform the space into horse stables to fully embrace the estate’s expansive outdoor setting. The covered decks provide fabulous views of your private estate, making every moment spent outdoors a peaceful retreat. This home effortlessly blends luxury, comfort, and endless outdoor fun for the family.
Contact an agent
Home facts
- Year built:2004
- Listing ID #:6839414
Rooms and interior
- Bedrooms:5
- Total bathrooms:6
- Full bathrooms:4
- Half bathrooms:2
- Living area:7,980 sq. ft.
Heating and cooling
- Cooling:Central Air
- Heating:Forced Air, Propane, Radiant Floor
Structure and exterior
- Roof:Composition
- Year built:2004
- Building area:7,980 sq. ft.
- Lot area:19.32 Acres
Schools
- High school:Ponderosa
- Middle school:Sagewood
- Elementary school:Northeast
Utilities
- Water:Well
- Sewer:Septic Tank
Finances and disclosures
- Price:$2,499,000
- Price per sq. ft.:$313.16
- Tax amount:$11,830 (2023)
New listings near 10231 Democrat Road
- New
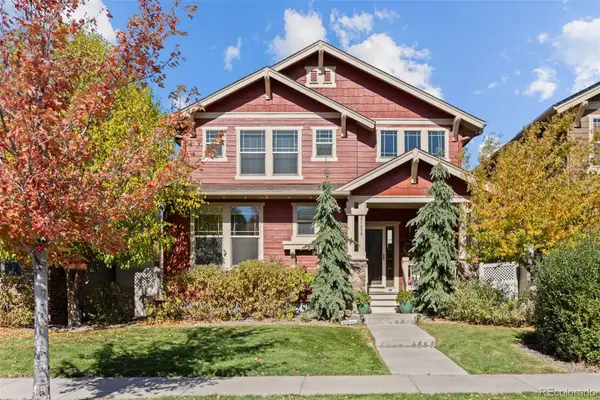 $625,000Active3 beds 3 baths3,126 sq. ft.
$625,000Active3 beds 3 baths3,126 sq. ft.21659 E Tallkid Avenue, Parker, CO 80138
MLS# 6306116Listed by: RE/MAX PROFESSIONALS - Open Sat, 11am to 1pmNew
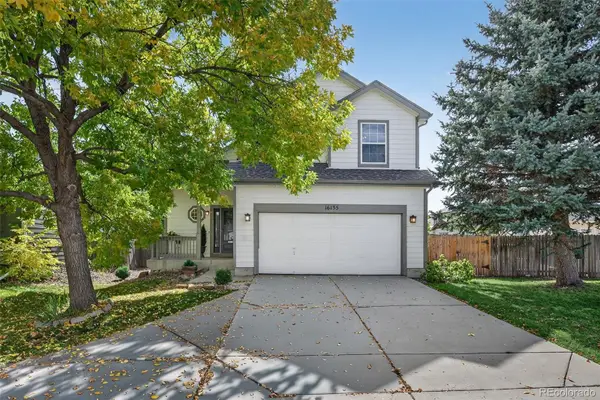 $538,000Active3 beds 3 baths1,458 sq. ft.
$538,000Active3 beds 3 baths1,458 sq. ft.16135 Peregrine Drive, Parker, CO 80134
MLS# 5321776Listed by: EXP REALTY, LLC - Open Sun, 11am to 3pmNew
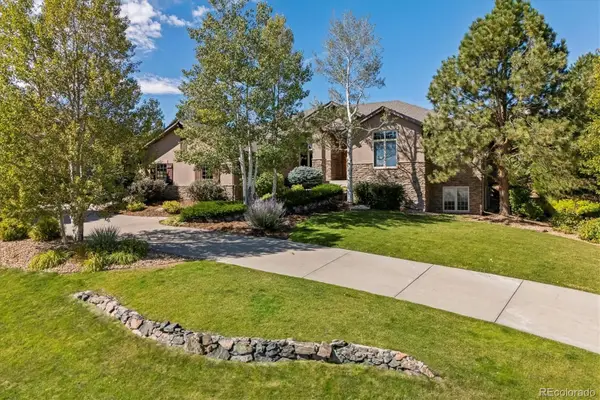 $1,425,000Active3 beds 4 baths4,957 sq. ft.
$1,425,000Active3 beds 4 baths4,957 sq. ft.4700 Carefree Trail, Parker, CO 80134
MLS# 4526825Listed by: KENTWOOD REAL ESTATE DTC, LLC - New
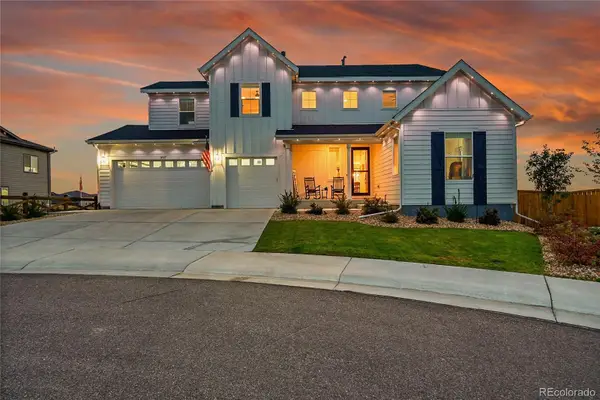 $1,175,000Active4 beds 5 baths4,621 sq. ft.
$1,175,000Active4 beds 5 baths4,621 sq. ft.14317 Shasta Daisy Pt, Parker, CO 80134
MLS# 2170224Listed by: REALTY ONE GROUP PREMIER - New
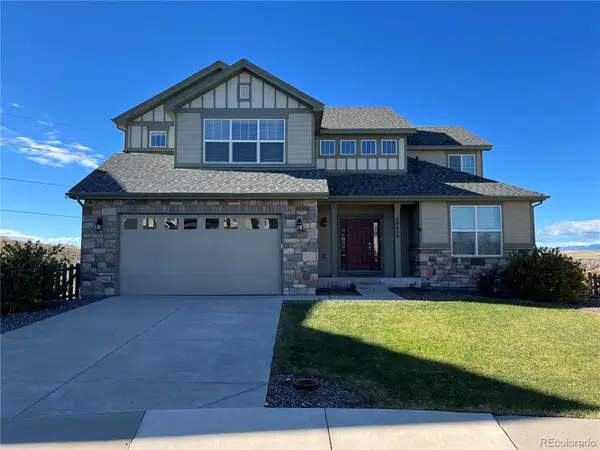 $925,000Active4 beds 5 baths4,791 sq. ft.
$925,000Active4 beds 5 baths4,791 sq. ft.20420 Northern Pine Avenue, Parker, CO 80134
MLS# 8072478Listed by: KELLER WILLIAMS DTC - New
 $675,000Active3 beds 3 baths2,771 sq. ft.
$675,000Active3 beds 3 baths2,771 sq. ft.20781 Parker Vista Circle, Parker, CO 80138
MLS# 3326666Listed by: CLEARSALE REALTY, LLC - Open Sat, 11am to 1pmNew
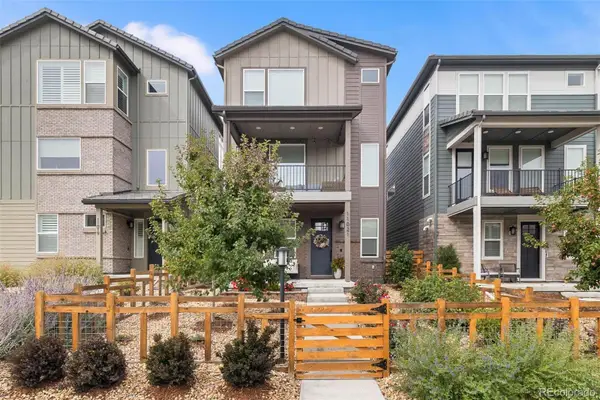 $635,000Active4 beds 4 baths2,398 sq. ft.
$635,000Active4 beds 4 baths2,398 sq. ft.11021 Shining Star Circle, Parker, CO 80134
MLS# 8491835Listed by: KELLER WILLIAMS ADVANTAGE REALTY LLC - Open Sun, 12 to 2pmNew
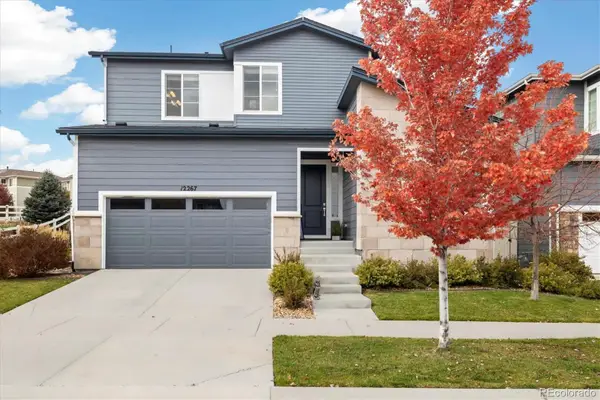 $680,000Active3 beds 3 baths3,470 sq. ft.
$680,000Active3 beds 3 baths3,470 sq. ft.12267 Coral Burst Lane, Parker, CO 80134
MLS# 7735671Listed by: BERKSHIRE HATHAWAY HOMESERVICES COLORADO REAL ESTATE, LLC - New
 $1,325,000Active5 beds 5 baths5,592 sq. ft.
$1,325,000Active5 beds 5 baths5,592 sq. ft.5542 Ponderosa Drive, Parker, CO 80134
MLS# 1593620Listed by: MB BELLISSIMO HOMES - New
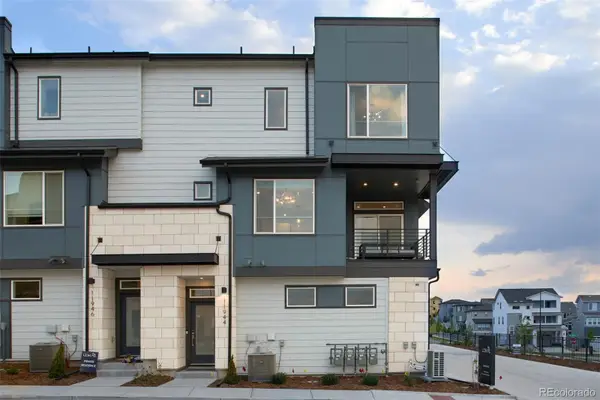 $539,990Active2 beds 3 baths1,230 sq. ft.
$539,990Active2 beds 3 baths1,230 sq. ft.11960 Soprano Trail, Lone Tree, CO 80134
MLS# 5320646Listed by: LANDMARK RESIDENTIAL BROKERAGE
