10721 Kimball Street, Parker, CO 80134
Local realty services provided by:ERA Shields Real Estate
10721 Kimball Street,Parker, CO 80134
$600,000
- 3 Beds
- 3 Baths
- 2,793 sq. ft.
- Single family
- Active
Listed by:seth jensontransactions@jensonhomepartners.com,720-989-1210
Office:real broker, llc. dba real
MLS#:7394646
Source:ML
Price summary
- Price:$600,000
- Price per sq. ft.:$214.82
- Monthly HOA dues:$120
About this home
1-0 buydown available with preferred lender. Welcome to this beautifully updated home in the sought-after Clarke Farms community, where style, comfort, and neighborhood charm come together. Step inside to soaring vaulted ceilings and sun-filled living and dining areas that set the stage for gatherings large or small. The heart of the home is the open kitchen, featuring stainless steel appliances, crisp white cabinetry with modern blue accents, subway tile backsplash, and a breakfast nook overlooking the backyard. Just beyond, the inviting family room is anchored by a cozy fireplace and double doors leading to a spacious deck, perfect for relaxing or entertaining. Upstairs, retreat to the generous primary suite with vaulted ceilings, a custom walk-in closet, and a stunning remodeled bath complete with dual vanities, soaking tub, and walk-in shower. Two additional bedrooms share an updated full bath. The finished basement expands the living space with a large recreation room, flex space for office or fitness, and plenty of storage with bath rough-in. Outdoors, enjoy a private fenced yard shaded by mature trees, landscaped beds, and a large deck ready for summer BBQs. With newer HVAC, fresh finishes, and thoughtful updates throughout, this home is move-in ready. All of this in Clarke Farms, a vibrant neighborhood with pool, tennis courts, frisbee golf, trails, parks, and community events, plus easy access to top-rated schools, shopping, dining, and commuter routes. This home truly offers the perfect balance of comfort, convenience, and community—schedule your showing today.
Contact an agent
Home facts
- Year built:1992
- Listing ID #:7394646
Rooms and interior
- Bedrooms:3
- Total bathrooms:3
- Full bathrooms:2
- Half bathrooms:1
- Living area:2,793 sq. ft.
Heating and cooling
- Cooling:Central Air
- Heating:Forced Air, Natural Gas
Structure and exterior
- Roof:Composition
- Year built:1992
- Building area:2,793 sq. ft.
- Lot area:0.11 Acres
Schools
- High school:Chaparral
- Middle school:Sierra
- Elementary school:Cherokee Trail
Utilities
- Sewer:Community Sewer
Finances and disclosures
- Price:$600,000
- Price per sq. ft.:$214.82
- Tax amount:$3,294 (2024)
New listings near 10721 Kimball Street
- New
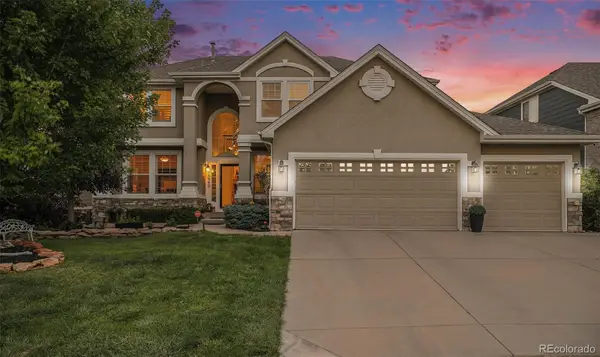 $975,000Active5 beds 3 baths4,603 sq. ft.
$975,000Active5 beds 3 baths4,603 sq. ft.11660 Coeur D Alene Drive, Parker, CO 80138
MLS# 5183411Listed by: CORCORAN PERRY & CO. - Coming SoonOpen Sun, 12am to 3pm
 $675,000Coming Soon3 beds 3 baths
$675,000Coming Soon3 beds 3 baths21132 Hawthorne Lane, Parker, CO 80138
MLS# 6400062Listed by: ENGEL & VOLKERS DENVER - Coming Soon
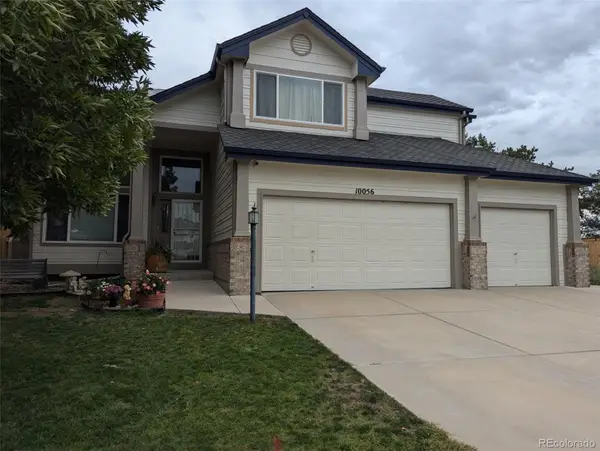 $689,000Coming Soon5 beds 4 baths
$689,000Coming Soon5 beds 4 baths10056 Carnelian Place, Parker, CO 80134
MLS# 4451951Listed by: KELLER WILLIAMS ACTION REALTY LLC - Coming Soon
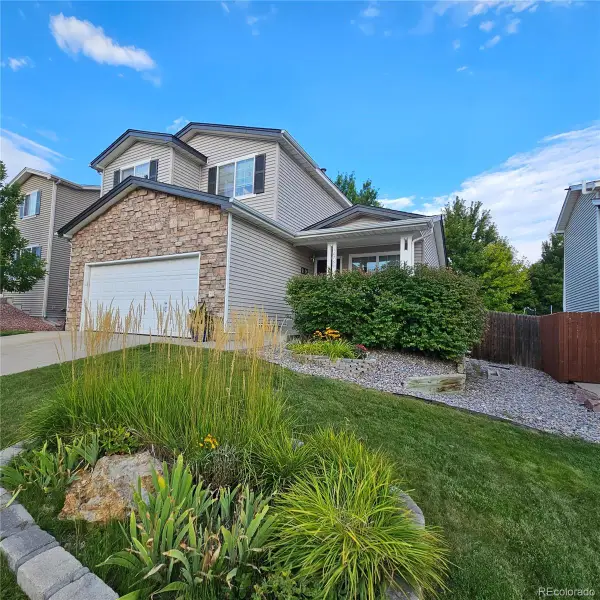 $545,000Coming Soon3 beds 3 baths
$545,000Coming Soon3 beds 3 baths10760 Mount Antero Way, Parker, CO 80138
MLS# 3586989Listed by: YOUR CASTLE REALTY LLC - Coming Soon
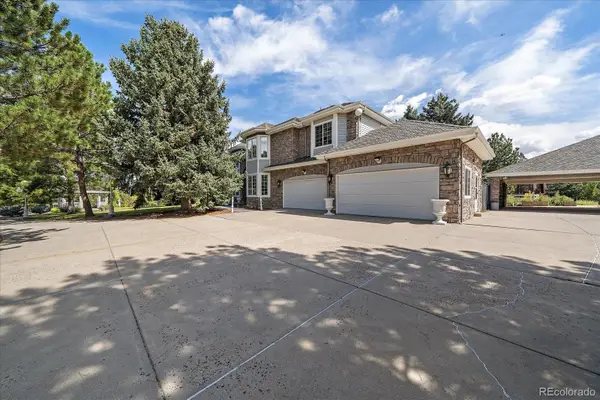 $2,700,000Coming Soon5 beds 6 baths
$2,700,000Coming Soon5 beds 6 baths11421 Random Valley Circle, Parker, CO 80134
MLS# 6078468Listed by: RE/MAX ALLIANCE - Coming Soon
 $650,000Coming Soon4 beds 3 baths
$650,000Coming Soon4 beds 3 baths9878 Tourmaline Court, Parker, CO 80134
MLS# 2052569Listed by: RESIDENT REALTY NORTH METRO LLC - New
 $860,000Active4 beds 5 baths3,862 sq. ft.
$860,000Active4 beds 5 baths3,862 sq. ft.11025 Watermark Street, Parker, CO 80134
MLS# IR1043654Listed by: COMPASS-DENVER - New
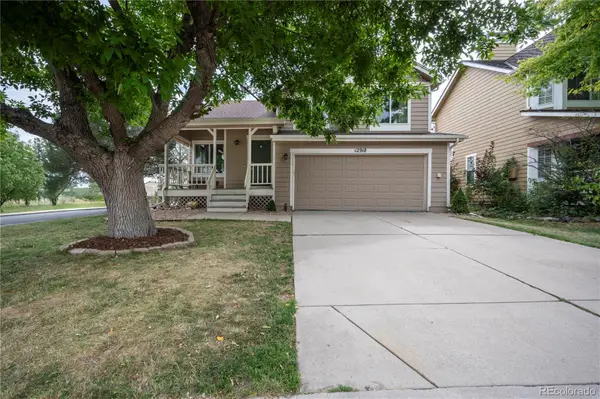 $559,000Active4 beds 4 baths2,290 sq. ft.
$559,000Active4 beds 4 baths2,290 sq. ft.12918 S Molly Court, Parker, CO 80134
MLS# 3268859Listed by: KELLER WILLIAMS TRILOGY - New
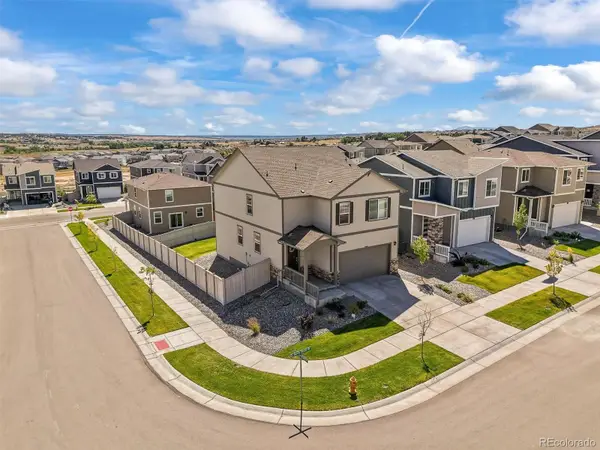 $690,000Active5 beds 4 baths3,086 sq. ft.
$690,000Active5 beds 4 baths3,086 sq. ft.18064 Dandy Brush Drive, Parker, CO 80134
MLS# 5019747Listed by: EXP REALTY, LLC - Coming SoonOpen Sat, 11am to 1pm
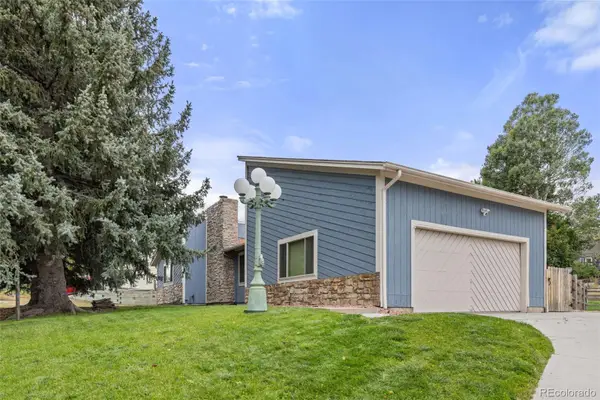 $750,000Coming Soon4 beds 3 baths
$750,000Coming Soon4 beds 3 baths6739 Hillpark Avenue, Parker, CO 80134
MLS# 8762976Listed by: COMPASS - DENVER
