11520 Pine Grove Lane, Parker, CO 80138
Local realty services provided by:ERA Shields Real Estate
Listed by:staci strohstacistroh@aol.com,303-570-7039
Office:coldwell banker realty 54
MLS#:9425084
Source:ML
Price summary
- Price:$629,900
- Price per sq. ft.:$232.95
- Monthly HOA dues:$96
About this home
*Versatile Living Meets Small-Town Charm in the Heart of Parker*
This beautifully updated 4-bedroom, 3-bath PLUS a fully equipped studio unit, offers flexible living options and endless opportunity. The recently renovated basement holds a well appointed studio style living space with a private entrance and patio area. There are so many options here! House-hack to generate rental income, create an ideal space for in-laws, nanny-quarters, college kids, or would even be ideal for home business. The current owners have a great income history here.
You will find all four bedrooms are conveniently located on the second level—a rare and highly desirable layout. Sleep peacefully knowing everyone is nearby! Each bedroom has plantation style shutters for an elegant touch.
The main level is bright and inviting, with newer luxury vinyl flooring throughout, and a remodeled kitchen with all-new appliances (2023). From the stylish backsplash, colors, the feature wall, new light fixtures and fans, everything was picked with an artist’s eye. The new owner can rest assured all major upgrades have been taken care of! New furnace, AC, tankless water heater, water softener, and sump pump were all done in 2023. High quality wind and hail resistant roof was installed in 2020, along with fresh exterior paint. The newly poured driveway and walkway and two new maple trees in the expansive backyard complete the picture.
The surrounding neighborhood features mature trees, welcoming neighbors, and convenient proximity to walking trails, the community pool, and local schools. It’s also within easy reach of Mainstreet’s shops, cafés, farmers market, and seasonal festivals, creating a true hometown feel.
Whether you’re looking for a smart investment, multi-generational living, or a home that offers both comfort and opportunity, this property delivers it all!
Contact an agent
Home facts
- Year built:1992
- Listing ID #:9425084
Rooms and interior
- Bedrooms:4
- Total bathrooms:4
- Full bathrooms:2
- Half bathrooms:1
- Living area:2,704 sq. ft.
Heating and cooling
- Cooling:Central Air
- Heating:Forced Air
Structure and exterior
- Roof:Composition
- Year built:1992
- Building area:2,704 sq. ft.
- Lot area:0.25 Acres
Schools
- High school:Legend
- Middle school:Cimarron
- Elementary school:Iron Horse
Utilities
- Water:Public
- Sewer:Public Sewer
Finances and disclosures
- Price:$629,900
- Price per sq. ft.:$232.95
- Tax amount:$3,692 (2024)
New listings near 11520 Pine Grove Lane
- Coming Soon
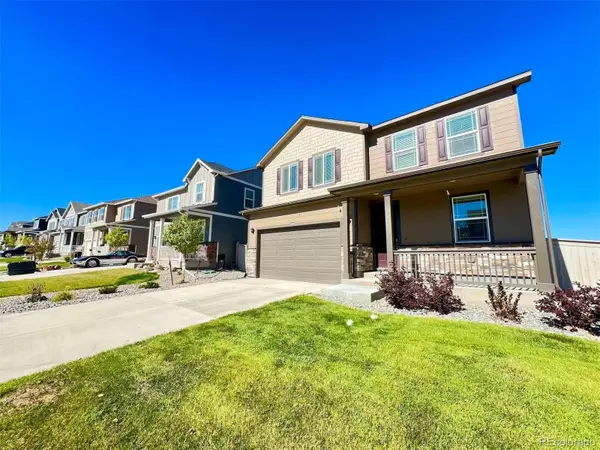 $665,000Coming Soon3 beds 3 baths
$665,000Coming Soon3 beds 3 baths18185 Prince Hill Circle, Parker, CO 80134
MLS# 3291813Listed by: HOMESMART REALTY - New
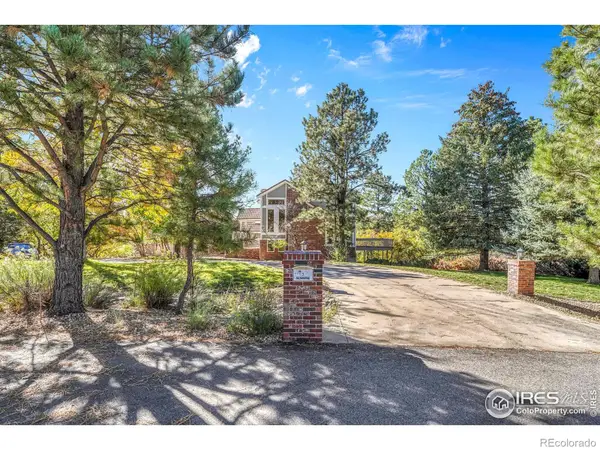 $985,000Active4 beds 5 baths4,291 sq. ft.
$985,000Active4 beds 5 baths4,291 sq. ft.5953 Angie Court, Parker, CO 80134
MLS# IR1045955Listed by: STEWARD REALTY - Coming Soon
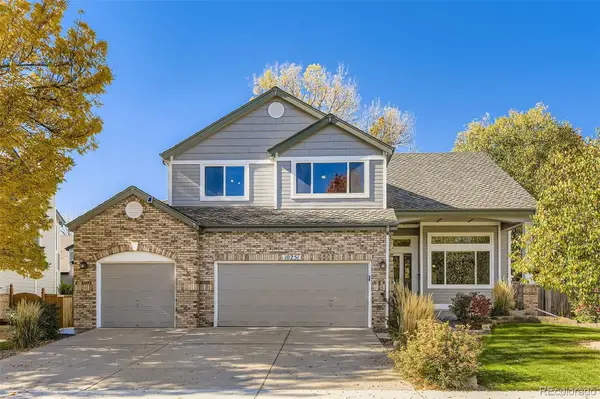 $710,000Coming Soon3 beds 3 baths
$710,000Coming Soon3 beds 3 baths10251 Hedge Lane, Parker, CO 80134
MLS# 4731935Listed by: RE/MAX PROFESSIONALS - New
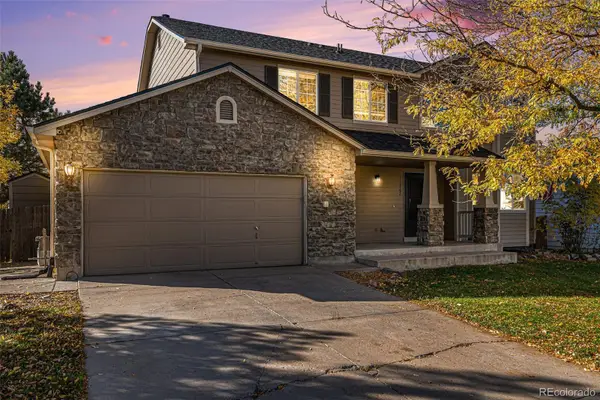 $650,000Active5 beds 3 baths3,253 sq. ft.
$650,000Active5 beds 3 baths3,253 sq. ft.11262 Glenmoor Circle, Parker, CO 80138
MLS# 4055054Listed by: KELLER WILLIAMS DTC - Coming Soon
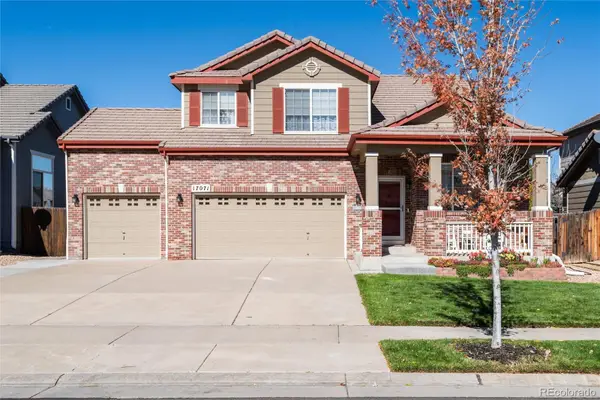 $750,000Coming Soon4 beds 4 baths
$750,000Coming Soon4 beds 4 baths17071 Knollside Avenue, Parker, CO 80134
MLS# 9164727Listed by: JASON MITCHELL REAL ESTATE COLORADO, LLC - Open Sat, 1 to 3pmNew
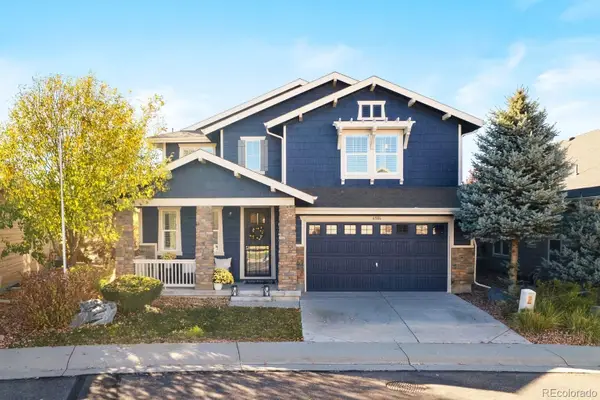 $899,000Active3 beds 5 baths4,588 sq. ft.
$899,000Active3 beds 5 baths4,588 sq. ft.6586 Club Villa Road, Parker, CO 80134
MLS# 2857577Listed by: LIV SOTHEBY'S INTERNATIONAL REALTY - New
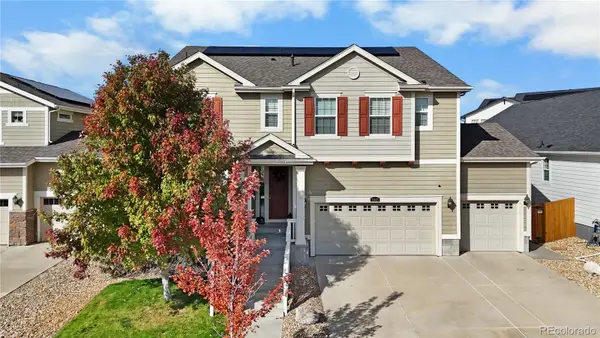 $814,900Active6 beds 5 baths4,081 sq. ft.
$814,900Active6 beds 5 baths4,081 sq. ft.15165 Yellowthroat Street, Parker, CO 80134
MLS# 5869082Listed by: LIFESTYLE INTERNATIONAL REALTY - New
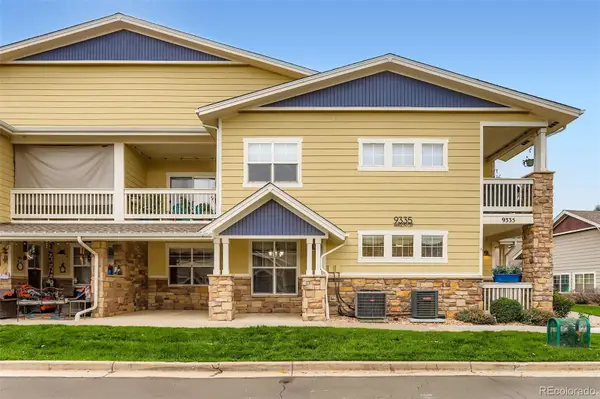 $425,000Active3 beds 2 baths1,436 sq. ft.
$425,000Active3 beds 2 baths1,436 sq. ft.9335 Amison Circle #101, Parker, CO 80134
MLS# 8586690Listed by: VALUEPOINTE REALTY - New
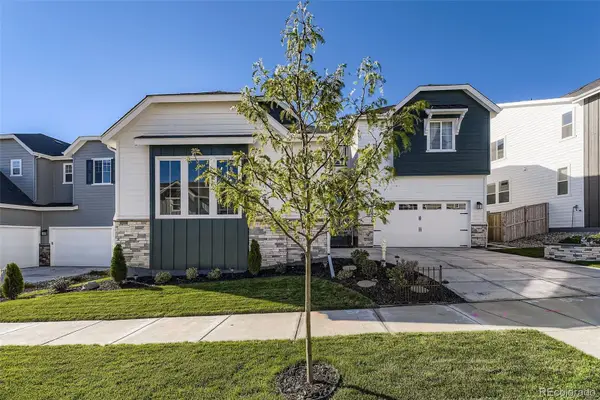 $1,025,000Active4 beds 5 baths5,475 sq. ft.
$1,025,000Active4 beds 5 baths5,475 sq. ft.16576 Black Rose Circle, Parker, CO 80134
MLS# 5296841Listed by: RE/MAX PROFESSIONALS
