12665 S Robinson Ranch Court, Parker, CO 80134
Local realty services provided by:ERA New Age
12665 S Robinson Ranch Court,Parker, CO 80134
$1,331,900
- 4 Beds
- 5 Baths
- 5,085 sq. ft.
- Single family
- Active
Listed by:molly krenzmolly@bluepicketrealty.com,720-837-7674
Office:blue picket realty
MLS#:1774235
Source:ML
Price summary
- Price:$1,331,900
- Price per sq. ft.:$261.93
- Monthly HOA dues:$160
About this home
Dont miss this opportunity! New pricee AND interest have fallen!
Located in the coveted Robinson Ranch community, this custom estate sits proudly on 1.27 acres cul-de-sac. Mountain views and unforgettable sunsets frame the backdrop of this one-of-a-kind home designed for both refined entertaining and relaxed living.
The heart of the home is the show-stopping “Colorado Room” – a fully glass-enclosed, heated outdoor living space featuring a grand modern fireplace set in with a Custom designed mountain glass showpiece, and panoramic views. Just beyond, a built in hot tub, and a separate pergola-covered grill station creates the perfect setting for year-round outdoor gatherings.
Inside, a retractable glass wall seamlessly connects the main living room and gourmet kitchen to the Colorado Room, allowing for an expansive indoor-outdoor experience. The main floor also features a dramatic two-story entry, a dedicated office, and elegant formal dining and living rooms.
Upstairs, you’ll find four spacious bedrooms, including:
A luxurious primary suite with private sitting area, spa-inspired bath, and walk in closet. A second master suite with en-suite bath
Two additional oversized bedrooms sharing a Jack-and-Jill bath
The sun-filled garden level basement offers living and entertainment with a home gym, media room, bar, sauna, and ample storage.
Behind it all are thoughtful designs and upgrades including a whole house air purification system, steel structured deck, 2 a/c, 2 furnaces, hurricane glass and radiant heat used in the glass enclosure, 8 foot long custom fireplace, reinforced concrete driveway and sidewalks, radiant heat in bathroom, Bosch double oven with swing out doors, and so much more!
If you're seeking mountain views, privacy, and upscale amenities in one of Parker’s most desirable neighborhoods, this property is a must-see.
Contact an agent
Home facts
- Year built:2001
- Listing ID #:1774235
Rooms and interior
- Bedrooms:4
- Total bathrooms:5
- Full bathrooms:4
- Half bathrooms:1
- Living area:5,085 sq. ft.
Heating and cooling
- Cooling:Central Air
- Heating:Forced Air, Radiant, Radiant Floor
Structure and exterior
- Roof:Composition
- Year built:2001
- Building area:5,085 sq. ft.
- Lot area:1.27 Acres
Schools
- High school:Ponderosa
- Middle school:Sagewood
- Elementary school:Northeast
Utilities
- Water:Public
- Sewer:Public Sewer
Finances and disclosures
- Price:$1,331,900
- Price per sq. ft.:$261.93
- Tax amount:$6,787 (2024)
New listings near 12665 S Robinson Ranch Court
- New
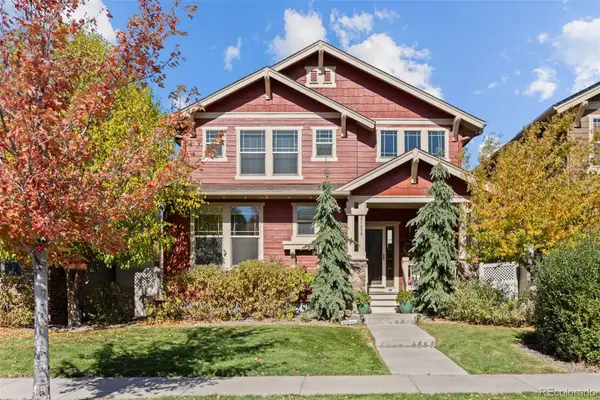 $625,000Active3 beds 3 baths3,126 sq. ft.
$625,000Active3 beds 3 baths3,126 sq. ft.21659 E Tallkid Avenue, Parker, CO 80138
MLS# 6306116Listed by: RE/MAX PROFESSIONALS - Open Sat, 11am to 1pmNew
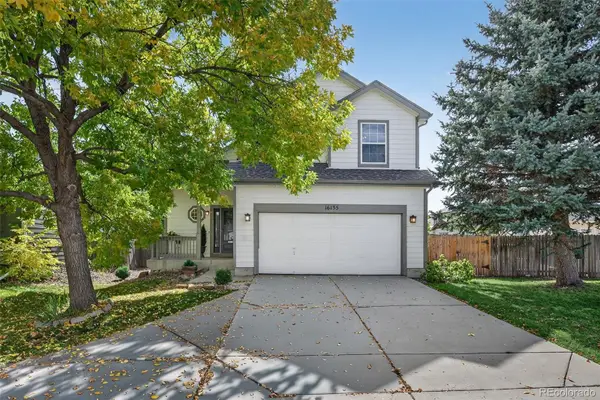 $538,000Active3 beds 3 baths1,458 sq. ft.
$538,000Active3 beds 3 baths1,458 sq. ft.16135 Peregrine Drive, Parker, CO 80134
MLS# 5321776Listed by: EXP REALTY, LLC - Open Sun, 11am to 3pmNew
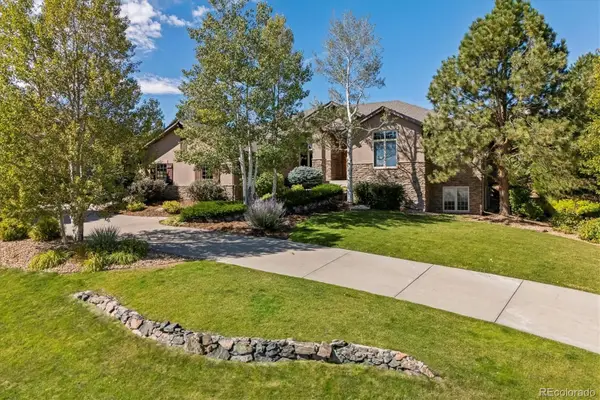 $1,425,000Active3 beds 4 baths4,957 sq. ft.
$1,425,000Active3 beds 4 baths4,957 sq. ft.4700 Carefree Trail, Parker, CO 80134
MLS# 4526825Listed by: KENTWOOD REAL ESTATE DTC, LLC - New
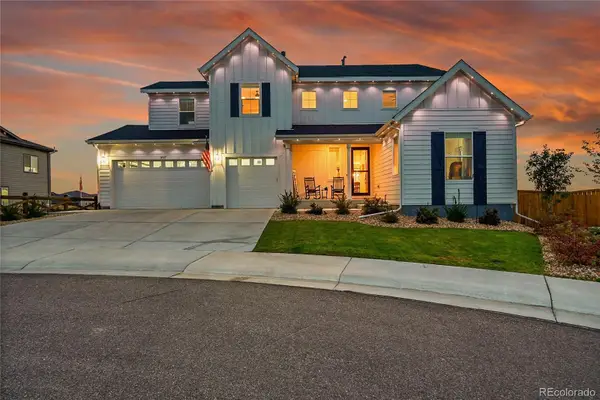 $1,175,000Active4 beds 5 baths4,621 sq. ft.
$1,175,000Active4 beds 5 baths4,621 sq. ft.14317 Shasta Daisy Pt, Parker, CO 80134
MLS# 2170224Listed by: REALTY ONE GROUP PREMIER - New
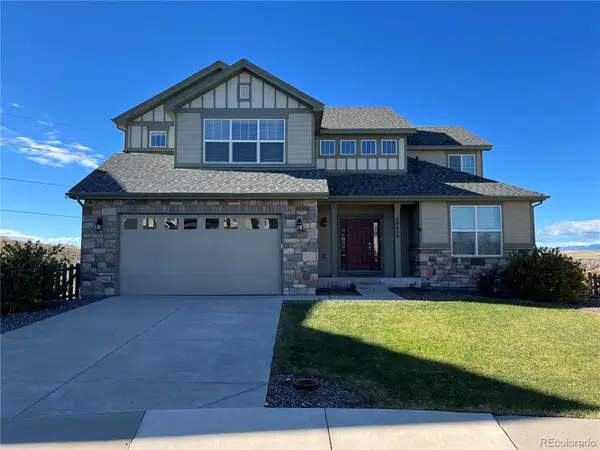 $925,000Active4 beds 5 baths4,791 sq. ft.
$925,000Active4 beds 5 baths4,791 sq. ft.20420 Northern Pine Avenue, Parker, CO 80134
MLS# 8072478Listed by: KELLER WILLIAMS DTC - New
 $675,000Active3 beds 3 baths2,771 sq. ft.
$675,000Active3 beds 3 baths2,771 sq. ft.20781 Parker Vista Circle, Parker, CO 80138
MLS# 3326666Listed by: CLEARSALE REALTY, LLC - Open Sat, 11am to 1pmNew
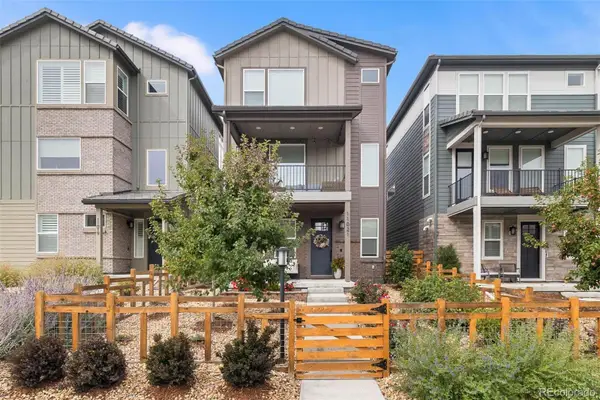 $635,000Active4 beds 4 baths2,398 sq. ft.
$635,000Active4 beds 4 baths2,398 sq. ft.11021 Shining Star Circle, Parker, CO 80134
MLS# 8491835Listed by: KELLER WILLIAMS ADVANTAGE REALTY LLC - Open Sun, 12 to 2pmNew
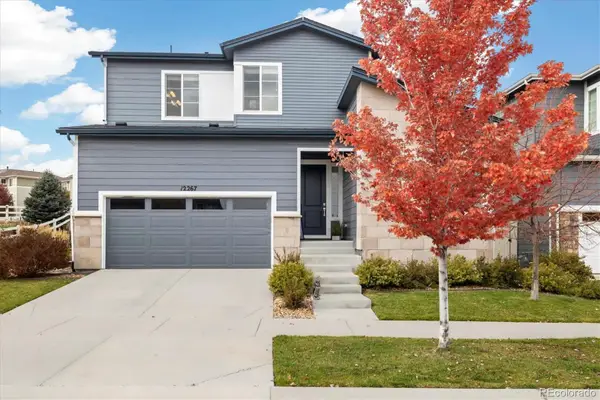 $680,000Active3 beds 3 baths3,470 sq. ft.
$680,000Active3 beds 3 baths3,470 sq. ft.12267 Coral Burst Lane, Parker, CO 80134
MLS# 7735671Listed by: BERKSHIRE HATHAWAY HOMESERVICES COLORADO REAL ESTATE, LLC - New
 $1,325,000Active5 beds 5 baths5,592 sq. ft.
$1,325,000Active5 beds 5 baths5,592 sq. ft.5542 Ponderosa Drive, Parker, CO 80134
MLS# 1593620Listed by: MB BELLISSIMO HOMES - New
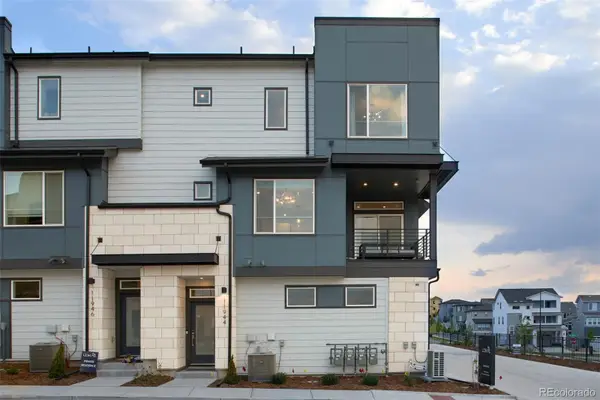 $539,990Active2 beds 3 baths1,230 sq. ft.
$539,990Active2 beds 3 baths1,230 sq. ft.11960 Soprano Trail, Lone Tree, CO 80134
MLS# 5320646Listed by: LANDMARK RESIDENTIAL BROKERAGE
