14341 Beebalm Loop, Parker, CO 80134
Local realty services provided by:ERA New Age
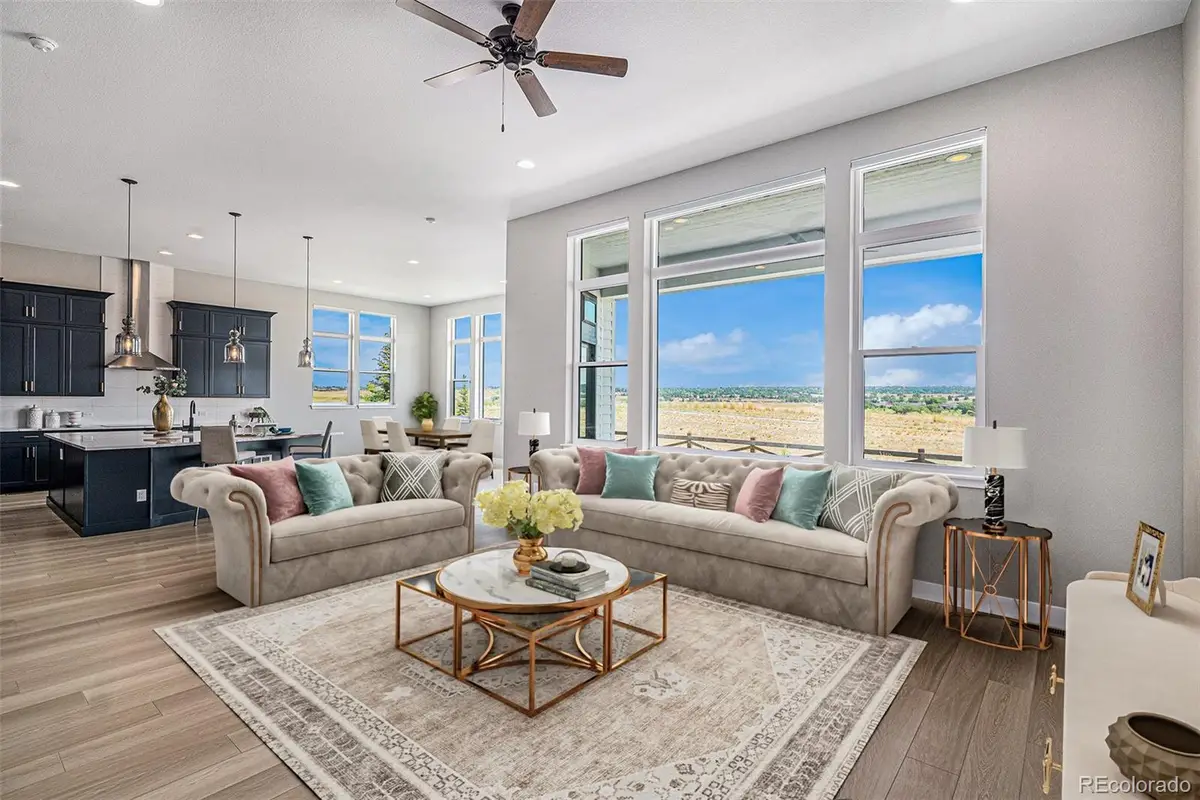


14341 Beebalm Loop,Parker, CO 80134
$1,375,000
- 6 Beds
- 5 Baths
- 6,508 sq. ft.
- Single family
- Active
Listed by:empowerhome teamColorado-Contracts@empowerhome.com,720-615-7905
Office:keller williams dtc
MLS#:1693049
Source:ML
Price summary
- Price:$1,375,000
- Price per sq. ft.:$211.28
- Monthly HOA dues:$100
About this home
OPEN HOUSE SATURDAY, AUGUST 16TH 11AM-1PM***Step into a home where every space inspires the life you’ve been dreaming of. Like-new construction with the rare bonus of a fully landscaped front and back yard, this home backs to open space and trails—perfect for morning walks, evening bike rides, and watching the seasons change right from your patio. The heart of the home is the dream kitchen—an expansive quartz island for baking marathons, holiday cookie decorating, or gathering friends for wine and charcuterie. Dual ovens make cooking a breeze, while the generous cabinet space ensures everything has its place. With both a butler’s pantry and a walk-in pantry, you’ll have room for all your entertaining essentials. Imagine the laughter of Thanksgiving dinner here, the aroma of Sunday roasts, or casual brunches that flow seamlessly into the open dining and living spaces filled with natural light. Downstairs, the possibilities are endless: a gym to keep your fitness goals on track, a theater room for movie nights or big-game watch parties, a sprawling family room for game nights, and a soundproof studio for music, podcasting, or working from home without interruption. The basement bedrooms offer comfort and privacy with a Jack-and-Jill bath, dual vanities, and walk-in closets. Your private back yard becomes the ultimate gathering spot—fire up the grill for end-of-summer barbecues on the stamped concrete patio while the kids laugh and play on the in-ground trampoline, all set against peaceful open space. Beyond your doorstep, the community offers all the amenities you need—cool off at the pool, host gatherings at the clubhouse, or enjoy one of the neighborhood parks just steps away. With a three-car garage for vehicles, gear, and toys—and easy access to major commuter routes—this is where luxury, convenience, and the best of Colorado living come together. Here, you won’t just live… you’ll thrive!
Contact an agent
Home facts
- Year built:2024
- Listing Id #:1693049
Rooms and interior
- Bedrooms:6
- Total bathrooms:5
- Full bathrooms:4
- Half bathrooms:1
- Living area:6,508 sq. ft.
Heating and cooling
- Cooling:Central Air
- Heating:Forced Air, Natural Gas
Structure and exterior
- Roof:Composition
- Year built:2024
- Building area:6,508 sq. ft.
- Lot area:0.34 Acres
Schools
- High school:Ponderosa
- Middle school:Sagewood
- Elementary school:Mountain View
Utilities
- Water:Public
- Sewer:Public Sewer
Finances and disclosures
- Price:$1,375,000
- Price per sq. ft.:$211.28
- Tax amount:$3,498 (2024)
New listings near 14341 Beebalm Loop
- Open Sat, 11am to 2pmNew
 $1,100,000Active5 beds 5 baths5,337 sq. ft.
$1,100,000Active5 beds 5 baths5,337 sq. ft.14365 Greenfield Drive, Parker, CO 80134
MLS# 3970563Listed by: COLORADO HOME REALTY - Coming Soon
 $1,100,000Coming Soon4 beds 3 baths
$1,100,000Coming Soon4 beds 3 baths11200 Stallion Drive, Parker, CO 80138
MLS# 9846746Listed by: HOMESMART - New
 $505,000Active3 beds 2 baths1,192 sq. ft.
$505,000Active3 beds 2 baths1,192 sq. ft.8442 Blazing Star Place, Parker, CO 80134
MLS# 3832372Listed by: HQ HOMES - New
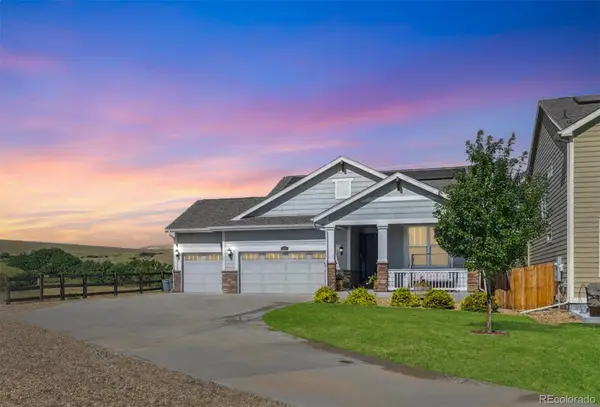 $795,000Active4 beds 3 baths3,936 sq. ft.
$795,000Active4 beds 3 baths3,936 sq. ft.11889 Phoebe Street, Parker, CO 80134
MLS# 9393860Listed by: METRO HOME FINDERS - New
 $860,000Active5 beds 4 baths3,895 sq. ft.
$860,000Active5 beds 4 baths3,895 sq. ft.17064 Opal Hill Drive, Parker, CO 80134
MLS# 7929465Listed by: 1887 REALTY CO - New
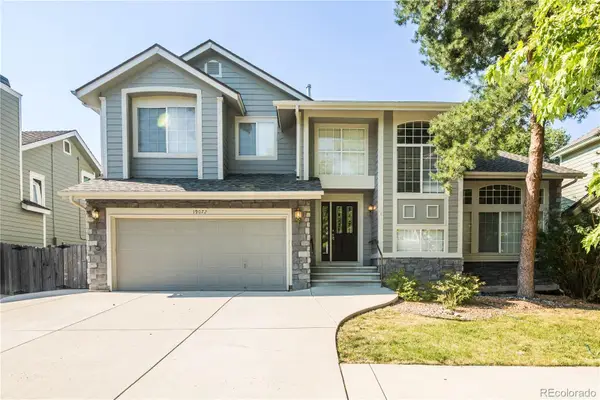 $599,973Active5 beds 4 baths3,457 sq. ft.
$599,973Active5 beds 4 baths3,457 sq. ft.19072 E Clear Creek Drive, Parker, CO 80134
MLS# 3973808Listed by: BUY-OUT COMPANY REALTY, LLC - New
 $1,545,000Active6 beds 6 baths5,521 sq. ft.
$1,545,000Active6 beds 6 baths5,521 sq. ft.11666 Poetry Place, Parker, CO 80134
MLS# 5848619Listed by: RE/MAX PROFESSIONALS - New
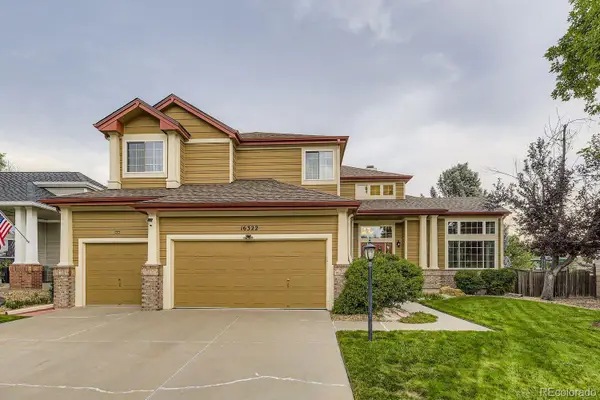 $839,900Active4 beds 3 baths4,037 sq. ft.
$839,900Active4 beds 3 baths4,037 sq. ft.16322 Parkside Drive, Parker, CO 80134
MLS# 6365822Listed by: VALUEPOINTE REALTY - New
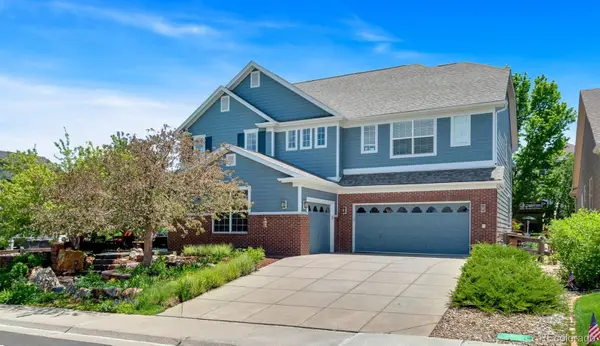 $739,000Active5 beds 5 baths4,264 sq. ft.
$739,000Active5 beds 5 baths4,264 sq. ft.23570 E Holly Hills Way, Parker, CO 80138
MLS# 2412914Listed by: YELLOW DOG GROUP REAL ESTATE - Open Sun, 11am to 1pmNew
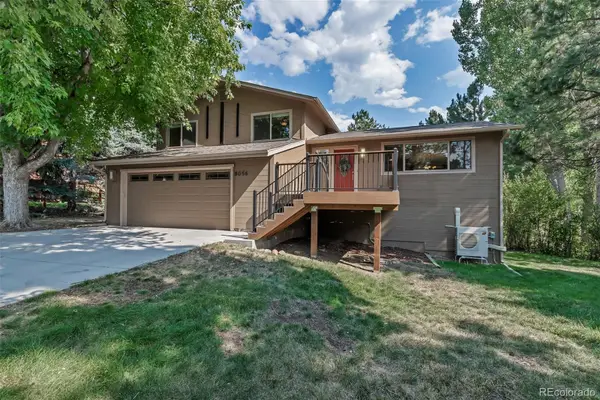 $775,000Active4 beds 4 baths2,426 sq. ft.
$775,000Active4 beds 4 baths2,426 sq. ft.8056 Windwood Way, Parker, CO 80134
MLS# 6213489Listed by: KELLER WILLIAMS REAL ESTATE LLC
