15904 Stonebriar Drive, Parker, CO 80134
Local realty services provided by:LUX Real Estate Company ERA Powered
Listed by:piyush ashraREALTORPA@GMAIL.COM,720-838-3777
Office:mb vibrant real estate, inc
MLS#:7444178
Source:ML
Price summary
- Price:$675,000
- Price per sq. ft.:$226.81
- Monthly HOA dues:$150
About this home
Welcome to this stunning 3-bedroom, 3-bathroom home situated on a prime corner lot in the sought-after Stonegate community. This home offers a spacious and functional layout, perfect for both everyday living and entertaining.
The kitchen features granite countertops, stainless steel appliances, and opens to a bright sunroom/breakfast nook. A dual-sided gas fireplace warms both the inviting family room and the dedicated home office. For more formal gatherings, enjoy the separate living room and dining room.
Upstairs, the large primary bedroom boasts a walk-in closet, dual-sink vanity, soaking tub, and separate shower. Two additional generously sized bedrooms and a full bath complete the second floor.
The exterior of this home truly sets it apart—located across from open space and siding to a greenbelt, you’ll enjoy extra privacy. The fenced backyard includes a pergola-covered patio and mature trees, creating the perfect outdoor retreat.
Recent updates show true pride of ownership: furnace (2015), A/C (2019), water heater (2019), and a new roof (2023). The home also features a whole-home humidifier, updated sump pumps, and a Humidistat fan in the crawl space.
Stonegate offers exceptional amenities, including two pools, bike paths, walking trails, parks, and playgrounds—all just minutes from schools, shopping, dining, and entertainment. With easy access to I-25 and C-470, commuting is a breeze.
Don’t miss your chance to see this beautiful home in a fantastic location—schedule your tour today!
Contact an agent
Home facts
- Year built:1994
- Listing ID #:7444178
Rooms and interior
- Bedrooms:3
- Total bathrooms:3
- Full bathrooms:2
- Half bathrooms:1
- Living area:2,976 sq. ft.
Heating and cooling
- Cooling:Central Air
- Heating:Forced Air
Structure and exterior
- Roof:Composition
- Year built:1994
- Building area:2,976 sq. ft.
- Lot area:0.18 Acres
Schools
- High school:Chaparral
- Middle school:Sierra
- Elementary school:Mammoth Heights
Utilities
- Water:Public
- Sewer:Public Sewer
Finances and disclosures
- Price:$675,000
- Price per sq. ft.:$226.81
- Tax amount:$3,594 (2024)
New listings near 15904 Stonebriar Drive
- New
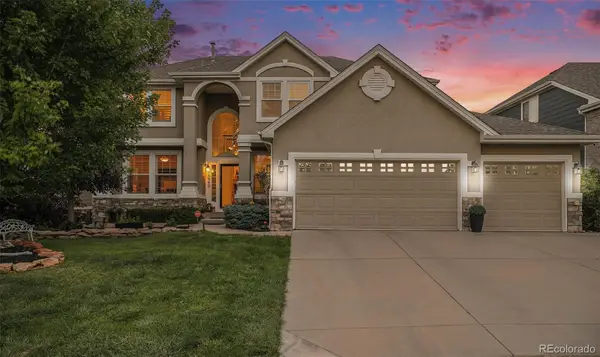 $975,000Active5 beds 3 baths4,603 sq. ft.
$975,000Active5 beds 3 baths4,603 sq. ft.11660 Coeur D Alene Drive, Parker, CO 80138
MLS# 5183411Listed by: CORCORAN PERRY & CO. - Coming SoonOpen Sun, 12am to 3pm
 $675,000Coming Soon3 beds 3 baths
$675,000Coming Soon3 beds 3 baths21132 Hawthorne Lane, Parker, CO 80138
MLS# 6400062Listed by: ENGEL & VOLKERS DENVER - Coming Soon
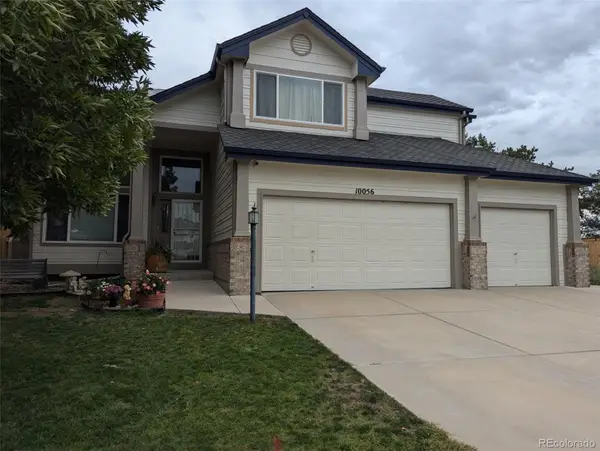 $689,000Coming Soon5 beds 4 baths
$689,000Coming Soon5 beds 4 baths10056 Carnelian Place, Parker, CO 80134
MLS# 4451951Listed by: KELLER WILLIAMS ACTION REALTY LLC - Coming Soon
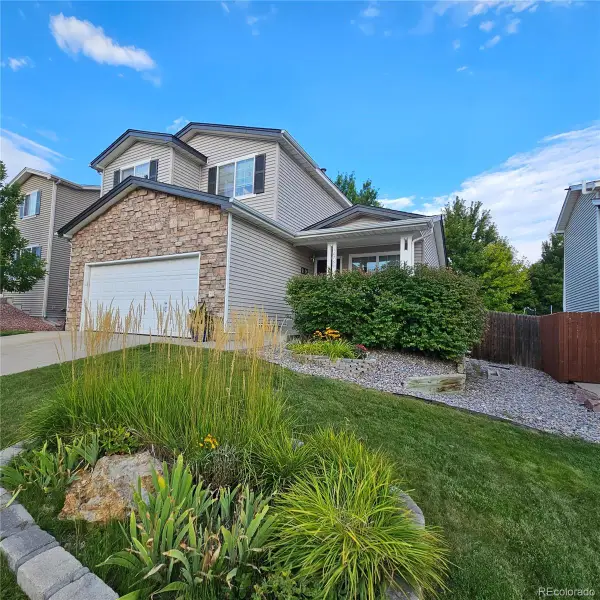 $545,000Coming Soon3 beds 3 baths
$545,000Coming Soon3 beds 3 baths10760 Mount Antero Way, Parker, CO 80138
MLS# 3586989Listed by: YOUR CASTLE REALTY LLC - Coming Soon
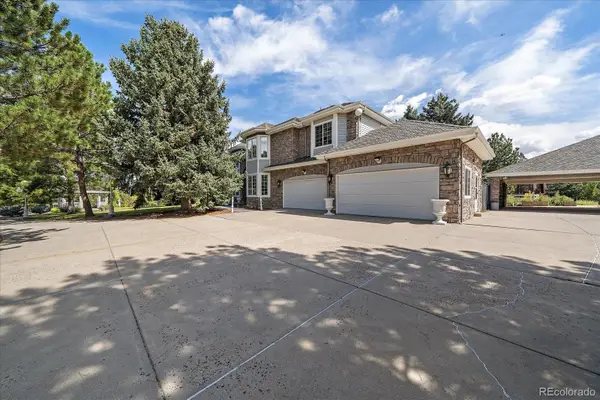 $2,700,000Coming Soon5 beds 6 baths
$2,700,000Coming Soon5 beds 6 baths11421 Random Valley Circle, Parker, CO 80134
MLS# 6078468Listed by: RE/MAX ALLIANCE - Coming Soon
 $650,000Coming Soon4 beds 3 baths
$650,000Coming Soon4 beds 3 baths9878 Tourmaline Court, Parker, CO 80134
MLS# 2052569Listed by: RESIDENT REALTY NORTH METRO LLC - New
 $860,000Active4 beds 5 baths3,862 sq. ft.
$860,000Active4 beds 5 baths3,862 sq. ft.11025 Watermark Street, Parker, CO 80134
MLS# IR1043654Listed by: COMPASS-DENVER - New
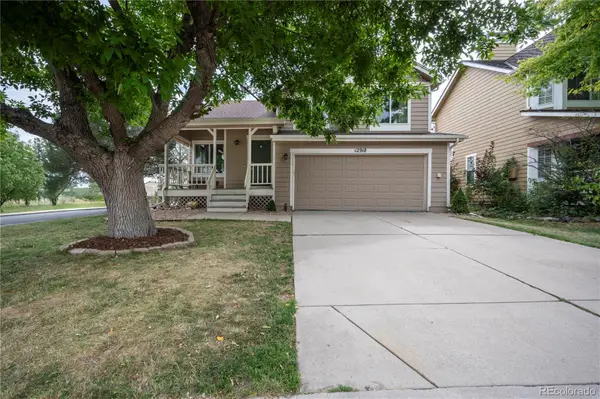 $559,000Active4 beds 4 baths2,290 sq. ft.
$559,000Active4 beds 4 baths2,290 sq. ft.12918 S Molly Court, Parker, CO 80134
MLS# 3268859Listed by: KELLER WILLIAMS TRILOGY - New
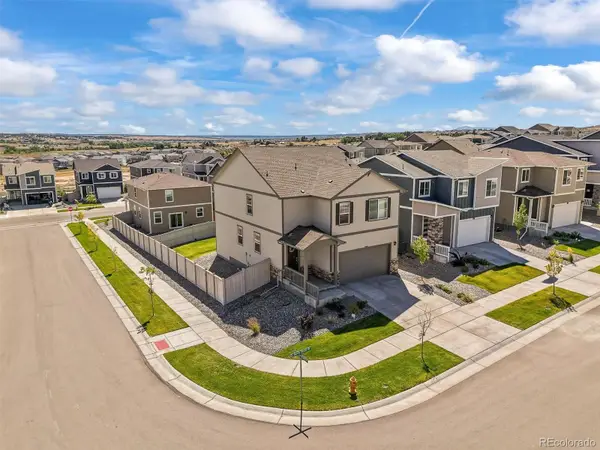 $690,000Active5 beds 4 baths3,086 sq. ft.
$690,000Active5 beds 4 baths3,086 sq. ft.18064 Dandy Brush Drive, Parker, CO 80134
MLS# 5019747Listed by: EXP REALTY, LLC - Coming SoonOpen Sat, 11am to 1pm
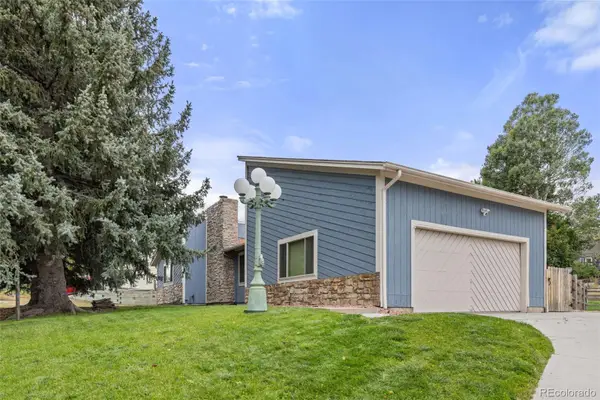 $750,000Coming Soon4 beds 3 baths
$750,000Coming Soon4 beds 3 baths6739 Hillpark Avenue, Parker, CO 80134
MLS# 8762976Listed by: COMPASS - DENVER
