3557 Palmer Ridge Drive, Parker, CO 80134
Local realty services provided by:ERA New Age
3557 Palmer Ridge Drive,Parker, CO 80134
$1,549,000
- 3 Beds
- 4 Baths
- 6,181 sq. ft.
- Single family
- Active
Listed by:steven izzisteven.izzi@redfin.com,720-840-1118
Office:redfin corporation
MLS#:3781243
Source:ML
Price summary
- Price:$1,549,000
- Price per sq. ft.:$250.61
- Monthly HOA dues:$50
About this home
This one-of-a-kind log home, nestled on over 6 acres in Parker, combines the rustic charm of Colorado living with modern amenities and breathtaking mountain views. Built by the original owner, this immaculate abode offers both privacy and comfort in a serene, natural setting. The great room boasts a dry bar and soaring ceilings with a striking stone fireplace that reaches to the top, creating a grand focal point. The open floor plan flows into a stunning kitchen that’s a chef’s dream. With solid surface countertops, a huge island with a Wolf gas range, and a striking range hood, this kitchen has everything you need for preparing gourmet meals. Endless cabinet space provides ample storage, while the adjacent dining area offers views of the lush greenery surrounding the property. Just off the kitchen, the more private family room with vaulted ceilings is perfect for cozy evenings. The main floor primary suite is a tranquil retreat, with a wall of built-ins and direct access to the expansive deck, where you can soak in the panoramic mountain views. The ensuite bathroom features dual sinks, an oversized step-in shower, and abundant closet space. Upstairs, you’ll find an additional bedroom, a sizeable loft, and a full bathroom, offering room for family or guests. The walk-out basement includes a third bedroom with an ensuite bathroom and additional unfinished space for future expansion. The 100-foot deck, complete with a hot tub, offers the ideal space for entertaining, relaxing, and taking in the stunning mountain vistas. Make use of a 3-car garage with additional space for a shop or a hobby vehicle. Horses are allowed, making this an equestrian’s dream! Starlink equipment will remain, ensuring reliable internet access. The lot offers a peaceful, private setting with a play set and plenty of space for outdoor activities. Located just minutes from all of Parker’s amenities, this home is the perfect retreat that blends tranquility with convenience.
Contact an agent
Home facts
- Year built:2001
- Listing ID #:3781243
Rooms and interior
- Bedrooms:3
- Total bathrooms:4
- Full bathrooms:1
- Half bathrooms:1
- Living area:6,181 sq. ft.
Heating and cooling
- Cooling:Central Air
- Heating:Natural Gas, Radiant, Radiant Floor
Structure and exterior
- Roof:Shingle
- Year built:2001
- Building area:6,181 sq. ft.
- Lot area:6.76 Acres
Schools
- High school:Ponderosa
- Middle school:Sagewood
- Elementary school:Legacy Point
Utilities
- Water:Well
- Sewer:Septic Tank
Finances and disclosures
- Price:$1,549,000
- Price per sq. ft.:$250.61
- Tax amount:$6,328 (2024)
New listings near 3557 Palmer Ridge Drive
- New
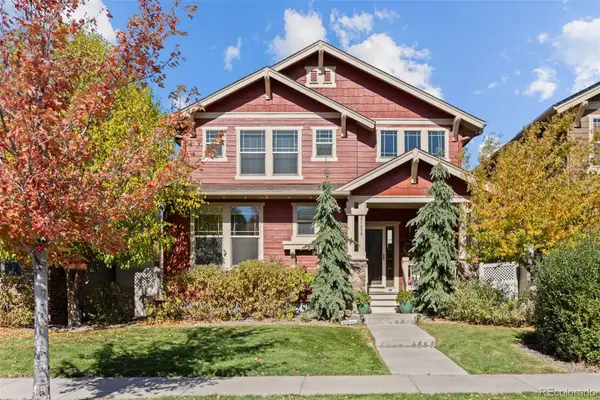 $625,000Active3 beds 3 baths3,126 sq. ft.
$625,000Active3 beds 3 baths3,126 sq. ft.21659 E Tallkid Avenue, Parker, CO 80138
MLS# 6306116Listed by: RE/MAX PROFESSIONALS - Open Sat, 11am to 1pmNew
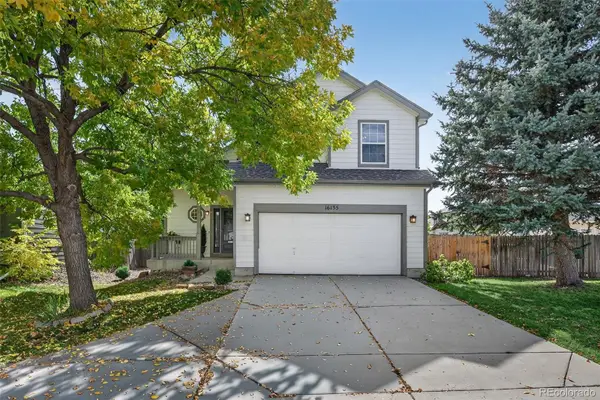 $538,000Active3 beds 3 baths1,458 sq. ft.
$538,000Active3 beds 3 baths1,458 sq. ft.16135 Peregrine Drive, Parker, CO 80134
MLS# 5321776Listed by: EXP REALTY, LLC - Open Sun, 11am to 3pmNew
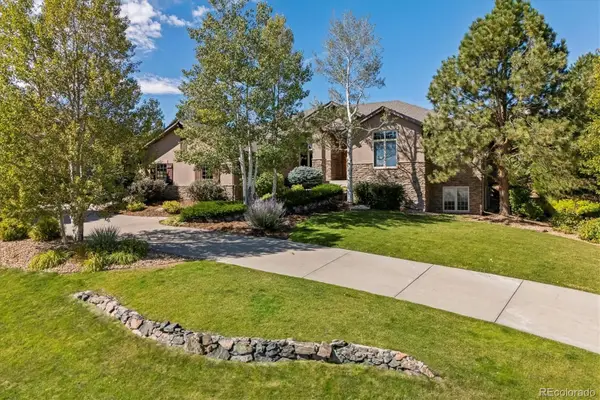 $1,425,000Active3 beds 4 baths4,957 sq. ft.
$1,425,000Active3 beds 4 baths4,957 sq. ft.4700 Carefree Trail, Parker, CO 80134
MLS# 4526825Listed by: KENTWOOD REAL ESTATE DTC, LLC - New
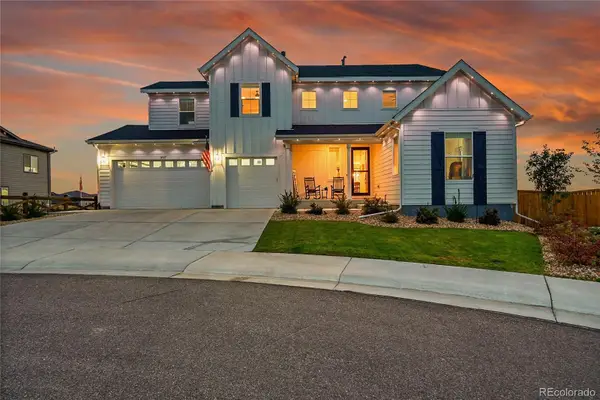 $1,175,000Active4 beds 5 baths4,621 sq. ft.
$1,175,000Active4 beds 5 baths4,621 sq. ft.14317 Shasta Daisy Pt, Parker, CO 80134
MLS# 2170224Listed by: REALTY ONE GROUP PREMIER - New
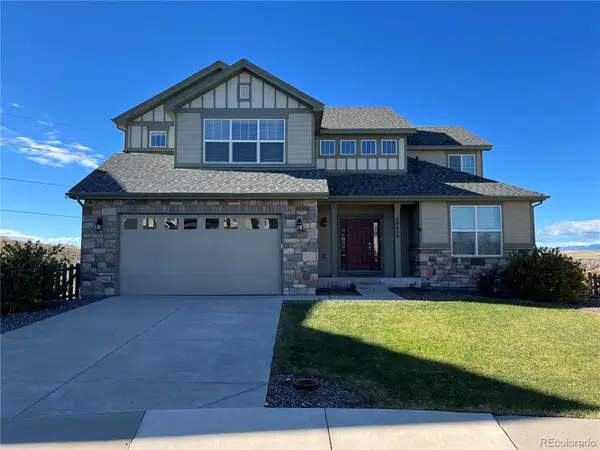 $925,000Active4 beds 5 baths4,791 sq. ft.
$925,000Active4 beds 5 baths4,791 sq. ft.20420 Northern Pine Avenue, Parker, CO 80134
MLS# 8072478Listed by: KELLER WILLIAMS DTC - New
 $675,000Active3 beds 3 baths2,771 sq. ft.
$675,000Active3 beds 3 baths2,771 sq. ft.20781 Parker Vista Circle, Parker, CO 80138
MLS# 3326666Listed by: CLEARSALE REALTY, LLC - Open Sat, 11am to 1pmNew
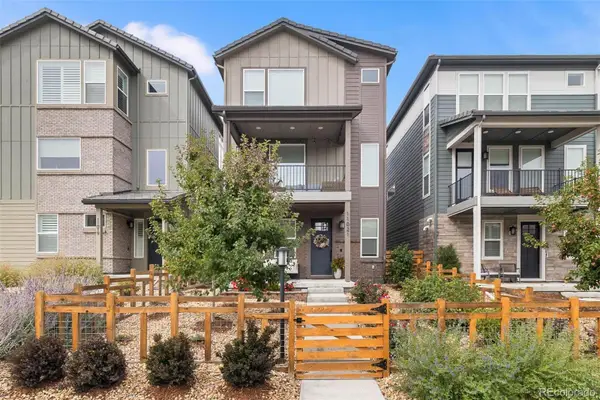 $635,000Active4 beds 4 baths2,398 sq. ft.
$635,000Active4 beds 4 baths2,398 sq. ft.11021 Shining Star Circle, Parker, CO 80134
MLS# 8491835Listed by: KELLER WILLIAMS ADVANTAGE REALTY LLC - Open Sun, 12 to 2pmNew
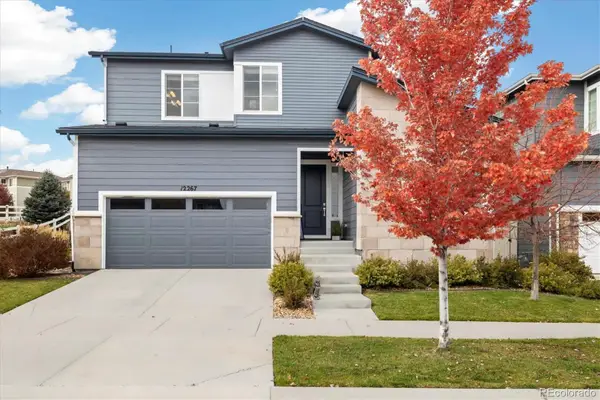 $680,000Active3 beds 3 baths3,470 sq. ft.
$680,000Active3 beds 3 baths3,470 sq. ft.12267 Coral Burst Lane, Parker, CO 80134
MLS# 7735671Listed by: BERKSHIRE HATHAWAY HOMESERVICES COLORADO REAL ESTATE, LLC - New
 $1,325,000Active5 beds 5 baths5,592 sq. ft.
$1,325,000Active5 beds 5 baths5,592 sq. ft.5542 Ponderosa Drive, Parker, CO 80134
MLS# 1593620Listed by: MB BELLISSIMO HOMES - New
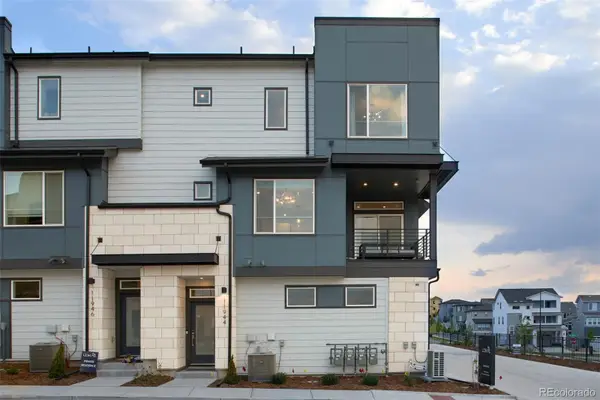 $539,990Active2 beds 3 baths1,230 sq. ft.
$539,990Active2 beds 3 baths1,230 sq. ft.11960 Soprano Trail, Lone Tree, CO 80134
MLS# 5320646Listed by: LANDMARK RESIDENTIAL BROKERAGE
