8508 Witez Court, Parker, CO 80134
Local realty services provided by:ERA New Age
Listed by:anne dresser kocurADresser@LivSothebysRealty.com,303-893-3200
Office:liv sotheby's international realty
MLS#:2656953
Source:ML
Price summary
- Price:$3,500,000
- Price per sq. ft.:$429.87
- Monthly HOA dues:$35.17
About this home
Welcome to this stunning custom residence nestled behind the gates of the prestigious Colorado Golf Club, one of Colorado’s most coveted luxury communities. Set on a quiet cul-de-sac with sweeping views of Pikes Peak and the Front Range, this mountain contemporary masterpiece is a sanctuary of style, comfort, and sophistication. From the moment you arrive, the home’s bold architectural design, four-car garage with custom flooring and EV charging stations, and breathtaking mountain vistas define Colorado living at its finest. Inside, soaring ceilings and floor-to-ceiling glass walls create an airy ambiance and seamless indoor-outdoor flow. The great room centers around a dramatic glass fireplace, opening to a chef’s kitchen adorned with Taj Mahal quartzite countertops, premium appliances, and extensive custom cabinetry. A spacious walk-in pantry offers additional freezer space and abundant shelving for effortless organization. The main level also features a refined home office, a guest suite with an ensuite bath, a designer powder room, elevator access, and a large mudroom and laundry. Upstairs, the primary retreat is a true escape, featuring a private covered balcony with a fireplace, a spa-inspired bath with radiant floors, an expansive walk-in closet, and secondary laundry. A second ensuite bedroom completes this level with equal attention to detail. The walkout lower level is an entertainer’s dream with a full wet bar, family room, game area, gym space, and three additional bedrooms, including one with a Jack-and-Jill bath and another with a private ensuite. Step outside to your private oasis—a full-length deck with multiple fireplaces, an outdoor kitchen, and a covered pavilion with built-in grill and refrigerator—all perfectly framing panoramic mountain views. Experience the ultimate blend of modern luxury and mountain serenity, just minutes from downtown Parker, Castle Rock, and top-rated Douglas County schools.
Contact an agent
Home facts
- Year built:2024
- Listing ID #:2656953
Rooms and interior
- Bedrooms:6
- Total bathrooms:7
- Full bathrooms:2
- Half bathrooms:2
- Living area:8,142 sq. ft.
Heating and cooling
- Cooling:Central Air
- Heating:Forced Air
Structure and exterior
- Roof:Shake
- Year built:2024
- Building area:8,142 sq. ft.
- Lot area:1.21 Acres
Schools
- High school:Ponderosa
- Middle school:Sagewood
- Elementary school:Northeast
Utilities
- Water:Public
- Sewer:Public Sewer
Finances and disclosures
- Price:$3,500,000
- Price per sq. ft.:$429.87
- Tax amount:$4,365 (2024)
New listings near 8508 Witez Court
- New
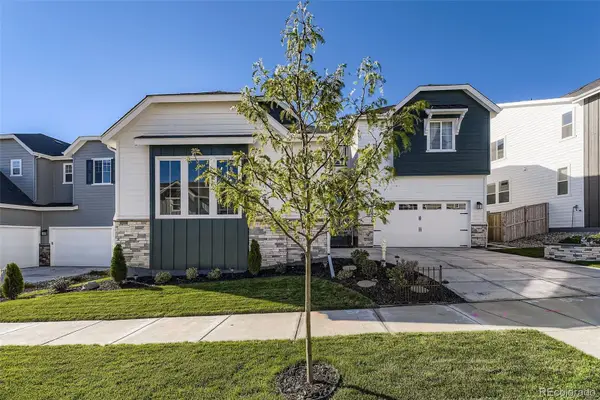 $1,025,000Active4 beds 5 baths5,475 sq. ft.
$1,025,000Active4 beds 5 baths5,475 sq. ft.16576 Black Rose Circle, Parker, CO 80134
MLS# 5296841Listed by: RE/MAX PROFESSIONALS - New
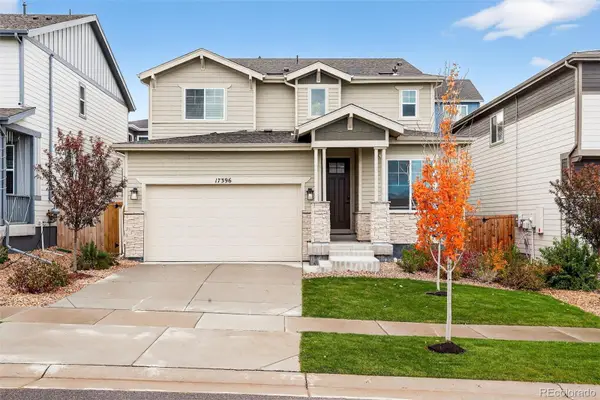 $630,000Active3 beds 3 baths2,312 sq. ft.
$630,000Active3 beds 3 baths2,312 sq. ft.17396 Hop Clover Avenue, Parker, CO 80134
MLS# 4324361Listed by: COLDWELL BANKER REALTY 18 - New
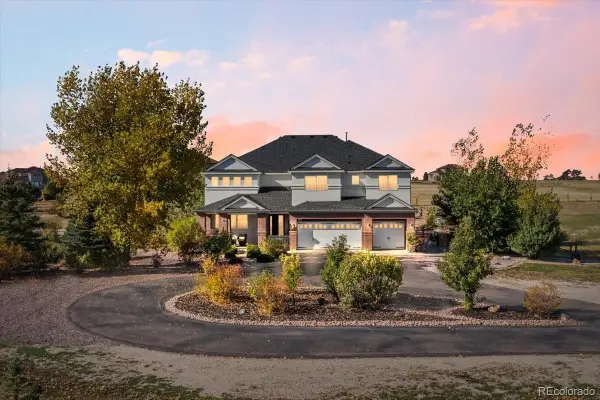 $1,449,000Active6 beds 5 baths6,030 sq. ft.
$1,449,000Active6 beds 5 baths6,030 sq. ft.2503 Elkhorn Ranch Street, Parker, CO 80138
MLS# 9506667Listed by: KELLER WILLIAMS DTC - New
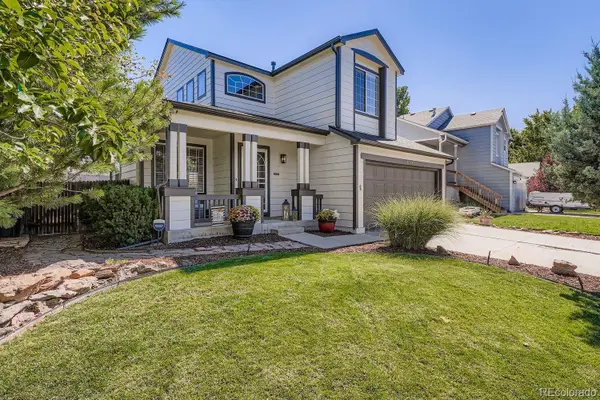 $490,000Active3 beds 3 baths1,475 sq. ft.
$490,000Active3 beds 3 baths1,475 sq. ft.8718 Greengrass Way, Parker, CO 80134
MLS# 9782499Listed by: RESIDENT REALTY NORTH METRO LLC - New
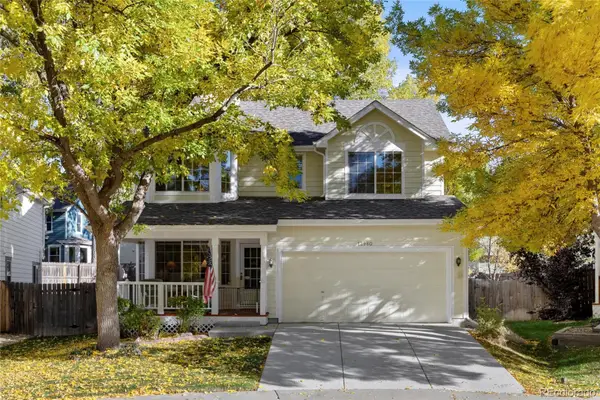 $500,000Active3 beds 3 baths2,111 sq. ft.
$500,000Active3 beds 3 baths2,111 sq. ft.12980 S Carson Court, Parker, CO 80134
MLS# 8976497Listed by: COLDWELL BANKER REALTY 24 - Open Sat, 10am to 1pmNew
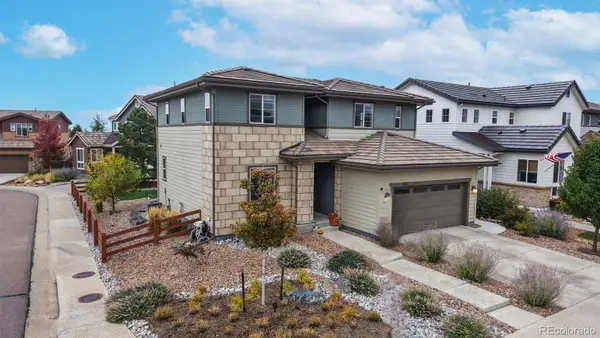 $775,000Active4 beds 4 baths3,139 sq. ft.
$775,000Active4 beds 4 baths3,139 sq. ft.14566 Domino Street, Parker, CO 80134
MLS# 5969896Listed by: RE/MAX ALLIANCE - Open Sat, 2 to 4pmNew
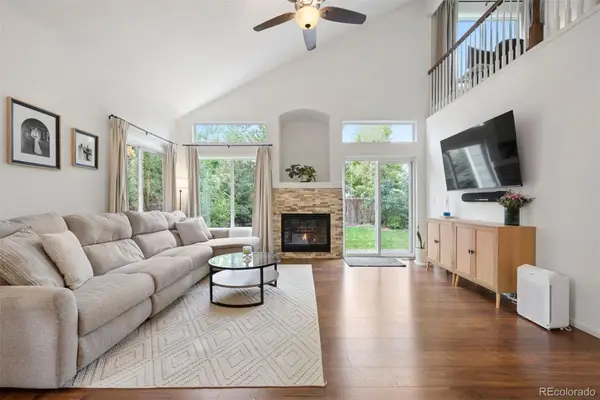 $608,000Active3 beds 3 baths2,783 sq. ft.
$608,000Active3 beds 3 baths2,783 sq. ft.6314 Westview Circle, Parker, CO 80134
MLS# 6459616Listed by: LIV SOTHEBY'S INTERNATIONAL REALTY - New
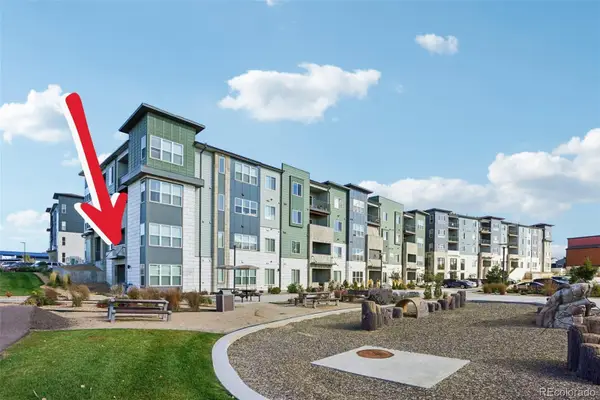 $457,000Active3 beds 2 baths1,217 sq. ft.
$457,000Active3 beds 2 baths1,217 sq. ft.9295 Twenty Mile Road #8, Parker, CO 80134
MLS# 5912357Listed by: RE/MAX PROFESSIONALS - New
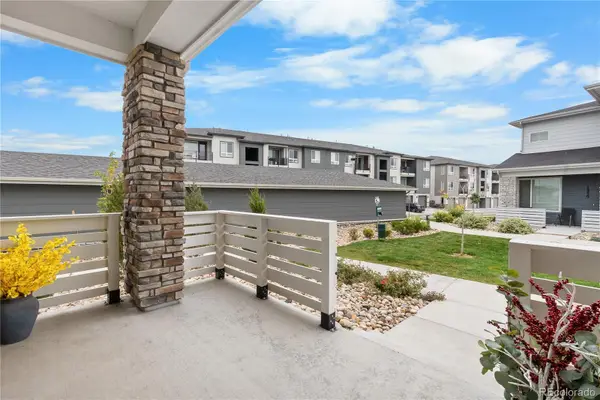 $570,000Active3 beds 3 baths1,775 sq. ft.
$570,000Active3 beds 3 baths1,775 sq. ft.16359 Askins Loop, Parker, CO 80134
MLS# 9609406Listed by: LIFESTYLE INTERNATIONAL REALTY
